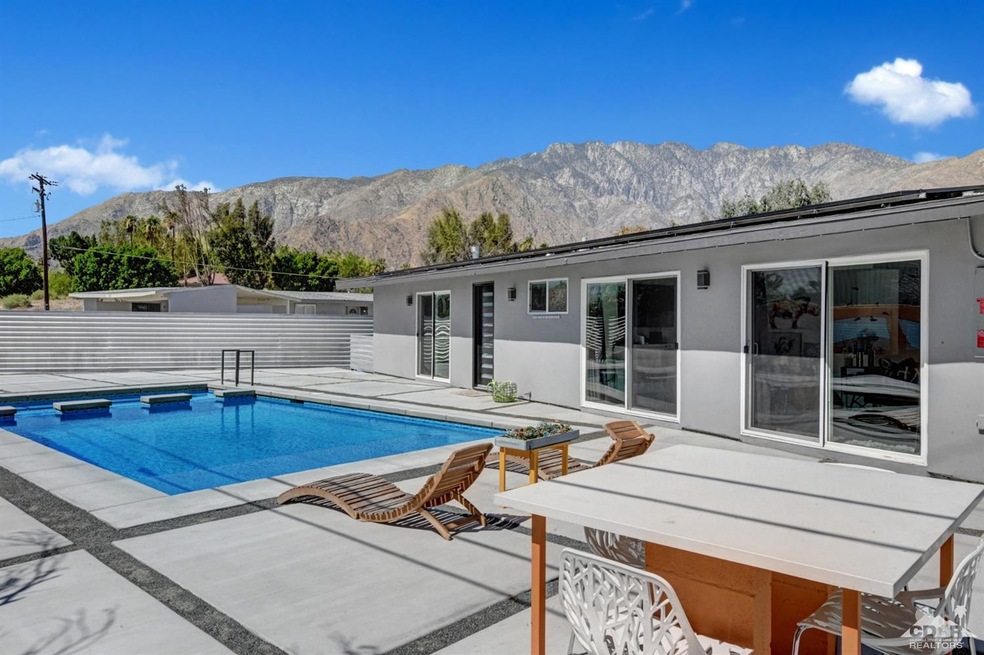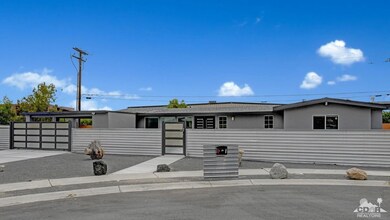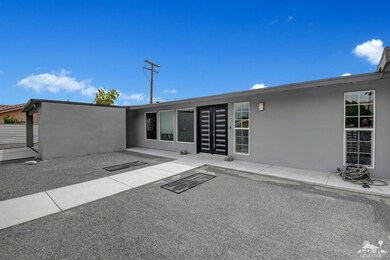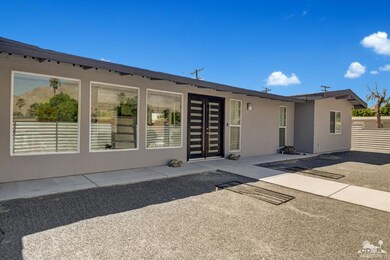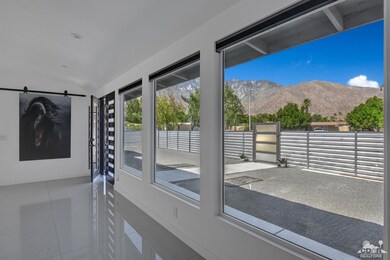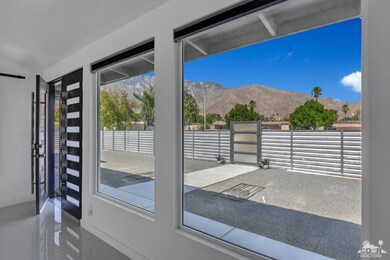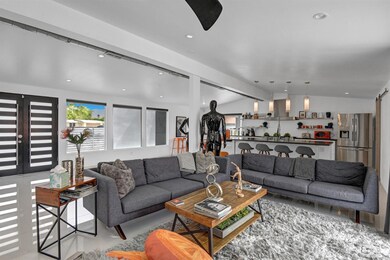
3530 N Eastgate Rd Palm Springs, CA 92262
Desert Highland Gateway Estates NeighborhoodHighlights
- Heated In Ground Pool
- Updated Kitchen
- Midcentury Modern Architecture
- Palm Springs High School Rated A-
- Open Floorplan
- Mountain View
About This Home
As of March 2022Situated just minutes from the heart of Downtown at the end of a cul de sac, step inside this completely updated, ultra chic 1750 SF home in Palm Springs. The West Facing property offers beautiful views of the San Jacinto Mountains on a massive end lot. The backyard showcases a tranquil and relaxing oasis featuring a heated salt water pool and spa, outdoor BBQ and ample poolside seating with private fire pit . Inside showcases sleek modern design incorporated with rich textures and features, keeping with the tone of the original mid-century iconic look with completely new and fresh amenities. The kitchen is built for a chef, boasting high-end stainless appliances and a large eat at island/bar with an open concept to the great room. With short term rental income averaging $4,000/month and peak season daily rates of $450, this is an ideal vacation/investment getaway home, or perfect for year-round desert living.
Last Agent to Sell the Property
Sean Stanfield
Desert Sotheby's International Realty License #01024996 Listed on: 06/18/2019
Home Details
Home Type
- Single Family
Est. Annual Taxes
- $13,415
Year Built
- Built in 1960
Lot Details
- 10,019 Sq Ft Lot
- Cul-De-Sac
- Privacy Fence
- Fenced
- Rectangular Lot
- Paved or Partially Paved Lot
- Back and Front Yard
Property Views
- Mountain
- Pool
Home Design
- Midcentury Modern Architecture
- Modern Architecture
- Slab Foundation
- Shingle Roof
- Composition Roof
Interior Spaces
- 1,750 Sq Ft Home
- 1-Story Property
- Open Floorplan
- Beamed Ceilings
- Cathedral Ceiling
- Ceiling Fan
- Recessed Lighting
- Electric Fireplace
- Double Pane Windows
- Drapes & Rods
- Blinds
- Sliding Doors
- Living Room with Fireplace
- Dining Area
- Utility Room
- Tile Flooring
Kitchen
- Updated Kitchen
- Breakfast Bar
- Gas Oven
- Gas Range
- Range Hood
- <<microwave>>
- Dishwasher
- Kitchen Island
- Granite Countertops
- Disposal
Bedrooms and Bathrooms
- 3 Bedrooms
- Remodeled Bathroom
- 2 Full Bathrooms
Laundry
- Laundry Room
- Dryer
- Washer
Home Security
- Security Lights
- Closed Circuit Camera
Parking
- 2 Attached Carport Spaces
- 4 Car Parking Spaces
- Driveway
- Automatic Gate
- On-Street Parking
Eco-Friendly Details
- Green Features
- Energy-Efficient Thermostat
- Solar owned by a third party
Pool
- Heated In Ground Pool
- Heated Spa
- In Ground Spa
- Outdoor Pool
- Saltwater Pool
Schools
- Vista Del Monte Elementary School
- Raymond Cree Middle School
- Palm Springs High School
Utilities
- Forced Air Heating and Cooling System
- Sewer in Street
Additional Features
- No Interior Steps
- Concrete Porch or Patio
- Ground Level
Community Details
- 24 Hour Access
Listing and Financial Details
- Assessor Parcel Number 669357022
Ownership History
Purchase Details
Purchase Details
Purchase Details
Purchase Details
Home Financials for this Owner
Home Financials are based on the most recent Mortgage that was taken out on this home.Purchase Details
Purchase Details
Home Financials for this Owner
Home Financials are based on the most recent Mortgage that was taken out on this home.Purchase Details
Home Financials for this Owner
Home Financials are based on the most recent Mortgage that was taken out on this home.Purchase Details
Home Financials for this Owner
Home Financials are based on the most recent Mortgage that was taken out on this home.Purchase Details
Home Financials for this Owner
Home Financials are based on the most recent Mortgage that was taken out on this home.Purchase Details
Purchase Details
Similar Homes in Palm Springs, CA
Home Values in the Area
Average Home Value in this Area
Purchase History
| Date | Type | Sale Price | Title Company |
|---|---|---|---|
| Grant Deed | -- | Pacific Coast Title | |
| Gift Deed | -- | Pacific Coast Title | |
| Gift Deed | -- | Pacific Coast Title | |
| Gift Deed | -- | Accommodation/Courtesy Recordi | |
| Grant Deed | $1,060,000 | Chicago Title | |
| Grant Deed | $470,000 | First American Title Company | |
| Grant Deed | $177,500 | Equity Title Los Angeles | |
| Grant Deed | $132,000 | Equity Title Company | |
| Grant Deed | $55,000 | First American Title | |
| Grant Deed | $42,500 | Lawyers Title Company | |
| Trustee Deed | $144,948 | Accommodation |
Mortgage History
| Date | Status | Loan Amount | Loan Type |
|---|---|---|---|
| Previous Owner | $965,000 | New Conventional | |
| Previous Owner | $562,500 | Commercial | |
| Previous Owner | $399,500 | New Conventional | |
| Previous Owner | $210,000 | Adjustable Rate Mortgage/ARM | |
| Previous Owner | $140,000 | Credit Line Revolving | |
| Previous Owner | $124,000 | Adjustable Rate Mortgage/ARM | |
| Previous Owner | $118,800 | New Conventional | |
| Previous Owner | $510,000 | Reverse Mortgage Home Equity Conversion Mortgage | |
| Previous Owner | $53,404 | Unknown | |
| Previous Owner | $25,000 | Unknown |
Property History
| Date | Event | Price | Change | Sq Ft Price |
|---|---|---|---|---|
| 03/22/2022 03/22/22 | Sold | $1,060,000 | +8.3% | $611 / Sq Ft |
| 03/09/2022 03/09/22 | Pending | -- | -- | -- |
| 03/03/2022 03/03/22 | For Sale | $979,000 | +108.3% | $564 / Sq Ft |
| 10/18/2019 10/18/19 | Sold | $470,000 | -2.5% | $269 / Sq Ft |
| 09/12/2019 09/12/19 | Pending | -- | -- | -- |
| 07/24/2019 07/24/19 | Price Changed | $482,000 | -2.0% | $275 / Sq Ft |
| 06/18/2019 06/18/19 | For Sale | $492,000 | +177.7% | $281 / Sq Ft |
| 09/08/2017 09/08/17 | Sold | $177,200 | -1.5% | $142 / Sq Ft |
| 08/03/2017 08/03/17 | For Sale | $179,900 | +36.3% | $144 / Sq Ft |
| 10/03/2016 10/03/16 | Sold | $132,000 | -5.6% | $106 / Sq Ft |
| 08/02/2016 08/02/16 | Price Changed | $139,900 | -6.7% | $112 / Sq Ft |
| 07/07/2016 07/07/16 | For Sale | $149,900 | +13.6% | $120 / Sq Ft |
| 06/27/2016 06/27/16 | Off Market | $132,000 | -- | -- |
| 06/27/2016 06/27/16 | For Sale | $149,900 | +13.6% | $120 / Sq Ft |
| 06/11/2016 06/11/16 | Off Market | $132,000 | -- | -- |
| 06/11/2016 06/11/16 | For Sale | $149,900 | +13.6% | $120 / Sq Ft |
| 06/01/2016 06/01/16 | Off Market | $132,000 | -- | -- |
| 05/30/2016 05/30/16 | For Sale | $149,900 | +13.6% | $120 / Sq Ft |
| 05/20/2016 05/20/16 | Off Market | $132,000 | -- | -- |
| 05/20/2016 05/20/16 | For Sale | $149,900 | +13.6% | $120 / Sq Ft |
| 05/10/2016 05/10/16 | Off Market | $132,000 | -- | -- |
| 05/09/2016 05/09/16 | For Sale | $149,900 | +13.6% | $120 / Sq Ft |
| 04/29/2016 04/29/16 | Off Market | $132,000 | -- | -- |
| 04/16/2016 04/16/16 | For Sale | $149,900 | +172.5% | $120 / Sq Ft |
| 07/30/2012 07/30/12 | Sold | $55,000 | -6.8% | $44 / Sq Ft |
| 05/21/2012 05/21/12 | Price Changed | $59,000 | -1.7% | $47 / Sq Ft |
| 04/23/2012 04/23/12 | For Sale | $60,000 | -- | $48 / Sq Ft |
Tax History Compared to Growth
Tax History
| Year | Tax Paid | Tax Assessment Tax Assessment Total Assessment is a certain percentage of the fair market value that is determined by local assessors to be the total taxable value of land and additions on the property. | Land | Improvement |
|---|---|---|---|---|
| 2023 | $13,415 | $1,060,000 | $210,000 | $850,000 |
| 2022 | $6,522 | $484,364 | $139,125 | $345,239 |
| 2021 | $6,392 | $474,868 | $136,398 | $338,470 |
| 2020 | $6,109 | $470,000 | $135,000 | $335,000 |
| 2019 | $3,152 | $231,743 | $36,148 | $195,595 |
| 2018 | $2,473 | $177,200 | $35,440 | $141,760 |
| 2017 | $1,828 | $132,000 | $26,400 | $105,600 |
| 2016 | $1,271 | $57,206 | $11,439 | $45,767 |
| 2015 | $1,216 | $56,349 | $11,268 | $45,081 |
| 2014 | $1,310 | $55,248 | $11,049 | $44,199 |
Agents Affiliated with this Home
-
Adree Rojas

Seller's Agent in 2022
Adree Rojas
Desert Lifestyle Properties
(760) 898-1520
2 in this area
48 Total Sales
-
J
Buyer's Agent in 2022
Joshua Glaz
-
S
Seller's Agent in 2019
Sean Stanfield
Desert Sotheby's International Realty
-
Nicholas Collins
N
Seller Co-Listing Agent in 2019
Nicholas Collins
Desert Sotheby's International Realty
(805) 305-3056
62 Total Sales
-
T
Seller's Agent in 2017
Timothy Benoit
Coldwell Banker Res Brokerage
-
B
Seller's Agent in 2012
Brian DeDen
Brian DeDen, Broker
Map
Source: California Desert Association of REALTORS®
MLS Number: 219017377
APN: 669-357-022
- 2820 N Arcadia Ct Unit 202
- 2820 N Arcadia Ct Unit 104
- 2810 N Arcadia Ct Unit 207
- 2810 N Arcadia Ct Unit 208
- 2810 N Arcadia Ct Unit 111
- 2801 N Los Felices Cir E Unit 209
- 2822 N Auburn Ct Unit 213
- 2801 N Los Felices Cir E Unit 107
- 550 N Villa Ct Unit 114
- 550 N Villa Ct Unit 205
- 510 N Villa Ct Unit 104
- 3773 Mission Peak
- 680 N Ashurst Ct Unit 102
- 675 N Los Felices Cir W Unit 201
- 675 N Los Felices Cir W Unit 215
- 675 N Los Felices Cir W Unit J107
- 680 N Ashurst Ct Unit 109
- 470 N Villa Ct Unit 205
- 2809 N Los Felices Cir E Unit G114
- 2809 N Los Felices Cir E Unit 205
