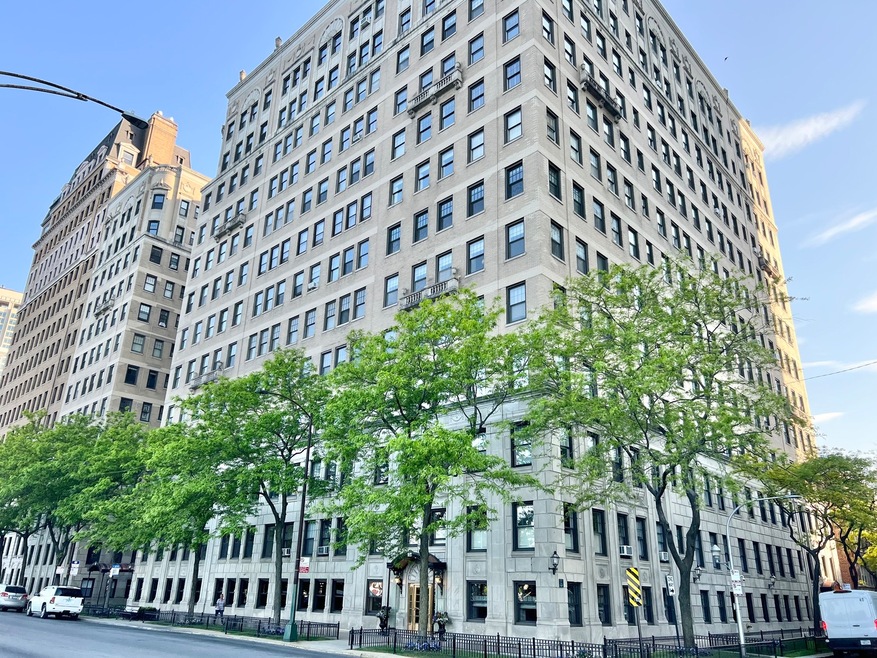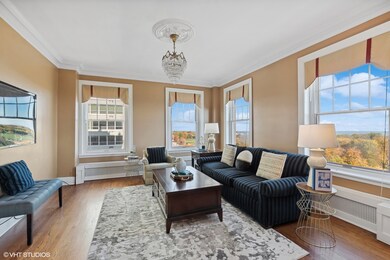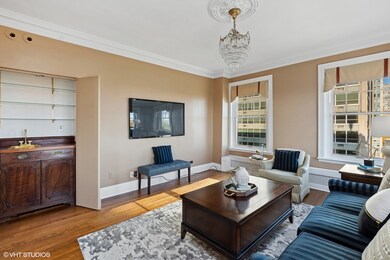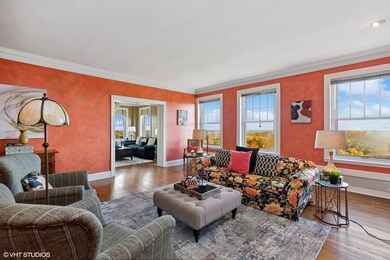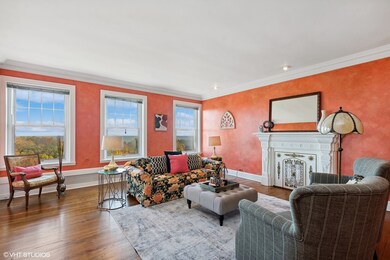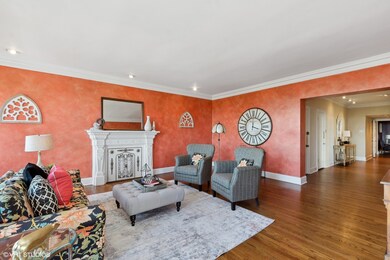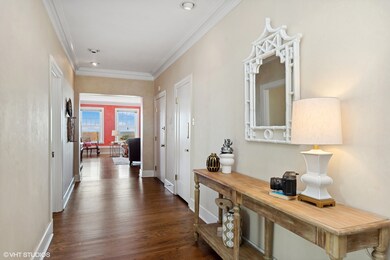
Highlights
- Bar or Lounge
- Fitness Center
- Waterfront
- Nettelhorst Elementary School Rated A-
- Multiple Garages
- Lock-and-Leave Community
About This Home
As of February 2025Panoramic views of the lake, park, and harbor accompany this prime tier vintage condo with the modern comforts of central-air and in-unit laundry. With 2400 sqft of living space, this spacious residence offers a blend of classic charm and contemporary convenience. As you enter, you'll be greeted by the breathtaking vistas through large Pella windows, inviting natural light to fill the rooms. The pre-war vintage charm is evident throughout, with hardwood floors, a decorative fireplace in the living room, crystal chandeliers with ceiling medallions, and exquisite wood moldings. The thoughtfully designed layout includes 2 bedrooms, a separate office, and a northeast corner den with a built-in wet bar, ideal for entertaining and relaxation. The dining room is perfect for hosting large dinner parties, offering ample space to move around and create lasting memories. The efficient reconfigured white kitchen has abundant counter space and features Thermador electric double ovens and gas range with grill, a Subzero fridge and freezer, Bosch dishwasher, a double sink with a built-in drain board, and an additional prep-sink. Both bedrooms are generously sized with views of the lake and offer plenty of closet space, complemented by ensuite bathrooms for added privacy and convenience. The private office is equipped with a built-in desk and shelves, providing a dedicated space to work from home. Enjoy the modern convenience of in-unit laundry area located in the additional half bath, offering the storage and functionality that today's lifestyle demands. The unit also includes an assigned storage locker, with the potential to rent additional storage rooms when available. This professionally managed Beaux Arts Elevator building offers extensive amenities, including two courtyards for outdoor relaxation and a grill, fitness room, dog run, community meeting room, receiving room, common laundry room with additional cleaner's service, bike room, additional storage, and a back driveway for contractors or residents to pick up and drop off items. Located in the highly sought-after East Lakeview neighborhood, you will enjoy the convenience of express buses right at your doorstep and leased parking options just steps away in multiple convenient locations.
Last Buyer's Agent
@properties Christie's International Real Estate License #475152967

Property Details
Home Type
- Condominium
Est. Annual Taxes
- $10,194
Year Built
- Built in 1924
Lot Details
- Waterfront
- End Unit
- Dog Run
HOA Fees
- $2,396 Monthly HOA Fees
Parking
- 2 Car Garage
- Multiple Garages
- Leased Parking
Interior Spaces
- 2,400 Sq Ft Home
- Wet Bar
- Built-In Features
- Bookcases
- Decorative Fireplace
- Entrance Foyer
- Family Room
- Living Room with Fireplace
- Formal Dining Room
- Home Office
- Storage
- Wood Flooring
Kitchen
- Double Oven
- Electric Oven
- Gas Cooktop
- Range Hood
- Microwave
- High End Refrigerator
- Freezer
- Dishwasher
- Stainless Steel Appliances
Bedrooms and Bathrooms
- 2 Bedrooms
- 2 Potential Bedrooms
- Walk-In Closet
- Separate Shower
Laundry
- Laundry Room
- Laundry in Bathroom
- Dryer
- Washer
Home Security
Accessible Home Design
- Accessibility Features
- Entry Slope Less Than 1 Foot
Schools
- Nettelhorst Elementary School
- Lake View High School
Utilities
- Central Air
- SpacePak Central Air
- Baseboard Heating
- Heating System Uses Steam
Listing and Financial Details
- Senior Tax Exemptions
- Homeowner Tax Exemptions
Community Details
Overview
- Association fees include heat, water, gas, insurance, tv/cable, exterior maintenance, lawn care, scavenger, snow removal, internet
- 164 Units
- Cheryl Bovolo Association, Phone Number (773) 248-6969
- Property managed by The Building Group
- Lock-and-Leave Community
- 13-Story Property
Amenities
- Sundeck
- Building Patio
- Bar or Lounge
- Coin Laundry
- Elevator
- Service Elevator
- Package Room
- Community Storage Space
Recreation
- Bike Trail
Pet Policy
- Limit on the number of pets
- Dogs and Cats Allowed
Security
- Resident Manager or Management On Site
- Storm Screens
- Carbon Monoxide Detectors
Ownership History
Purchase Details
Home Financials for this Owner
Home Financials are based on the most recent Mortgage that was taken out on this home.Purchase Details
Purchase Details
Home Financials for this Owner
Home Financials are based on the most recent Mortgage that was taken out on this home.Similar Homes in Chicago, IL
Home Values in the Area
Average Home Value in this Area
Purchase History
| Date | Type | Sale Price | Title Company |
|---|---|---|---|
| Deed | $560,000 | Chicago Title | |
| Interfamily Deed Transfer | -- | -- | |
| Joint Tenancy Deed | $206,666 | -- |
Mortgage History
| Date | Status | Loan Amount | Loan Type |
|---|---|---|---|
| Previous Owner | $182,000 | Unknown | |
| Previous Owner | $190,000 | Balloon | |
| Previous Owner | $197,350 | Unknown | |
| Previous Owner | $204,000 | Purchase Money Mortgage |
Property History
| Date | Event | Price | Change | Sq Ft Price |
|---|---|---|---|---|
| 02/14/2025 02/14/25 | Sold | $560,000 | -2.6% | $233 / Sq Ft |
| 03/01/2024 03/01/24 | For Sale | $575,000 | -- | $240 / Sq Ft |
Tax History Compared to Growth
Tax History
| Year | Tax Paid | Tax Assessment Tax Assessment Total Assessment is a certain percentage of the fair market value that is determined by local assessors to be the total taxable value of land and additions on the property. | Land | Improvement |
|---|---|---|---|---|
| 2024 | $9,898 | $56,312 | $4,672 | $51,640 |
| 2023 | $9,898 | $54,280 | $3,787 | $50,493 |
| 2022 | $9,898 | $54,280 | $3,787 | $50,493 |
| 2021 | $9,710 | $54,279 | $3,786 | $50,493 |
| 2020 | $9,325 | $47,444 | $2,486 | $44,958 |
| 2019 | $9,200 | $51,964 | $2,486 | $49,478 |
| 2018 | $9,043 | $51,964 | $2,486 | $49,478 |
| 2017 | $8,538 | $45,738 | $2,185 | $43,553 |
| 2016 | $8,303 | $45,738 | $2,185 | $43,553 |
| 2015 | $7,557 | $45,738 | $2,185 | $43,553 |
| 2014 | $6,971 | $41,974 | $1,789 | $40,185 |
| 2013 | $6,814 | $41,974 | $1,789 | $40,185 |
Agents Affiliated with this Home
-
Sharon Rizzo

Seller's Agent in 2025
Sharon Rizzo
Compass
(312) 953-4086
16 in this area
255 Total Sales
-
Shannon Boyle

Seller Co-Listing Agent in 2025
Shannon Boyle
Compass
(773) 817-6910
4 in this area
51 Total Sales
-
Michael Gentile

Buyer's Agent in 2025
Michael Gentile
@ Properties
(312) 929-2282
2 in this area
115 Total Sales
About This Building
Map
Source: Midwest Real Estate Data (MRED)
MLS Number: 11950477
APN: 14-21-112-012-1107
- 3530 N Lake Shore Dr Unit 12B
- 3530 N Lake Shore Dr Unit 5B
- 3550 N Lake Shore Dr Unit 2113
- 3550 N Lake Shore Dr Unit 1901
- 3550 N Lake Shore Dr Unit 226
- 3550 N Lake Shore Dr Unit 2406
- 3550 N Lake Shore Dr Unit 224
- 3550 N Lake Shore Dr Unit 1725
- 534 W Brompton Ave Unit 1N
- 555 W Cornelia Ave Unit 1906
- 555 W Cornelia Ave Unit 1904
- 555 W Cornelia Ave Unit 409
- 555 W Cornelia Ave Unit 1405
- 555 W Cornelia Ave Unit 705
- 3470 N Lake Shore Dr Unit 17C
- 3470 N Lake Shore Dr Unit 5B
- 3548 N Pine Grove Ave
- 3600 N Lake Shore Dr Unit 2212
- 3600 N Lake Shore Dr Unit 707
- 3600 N Lake Shore Dr Unit 2307
