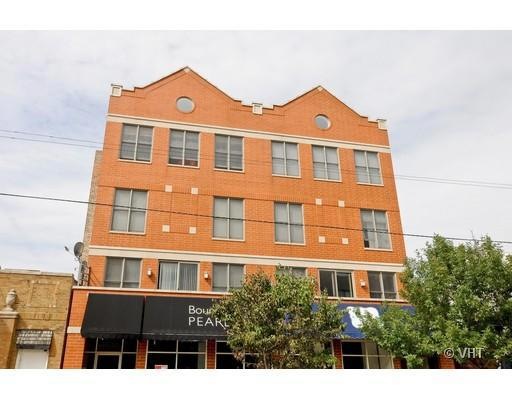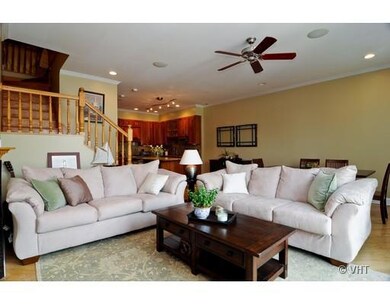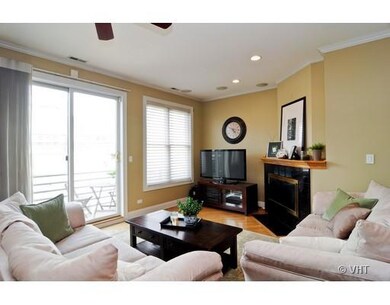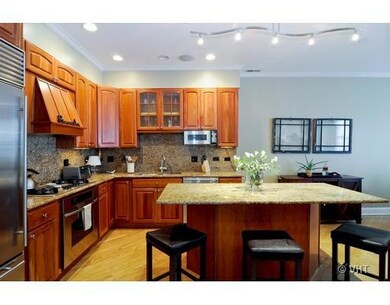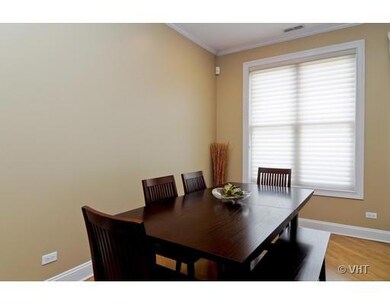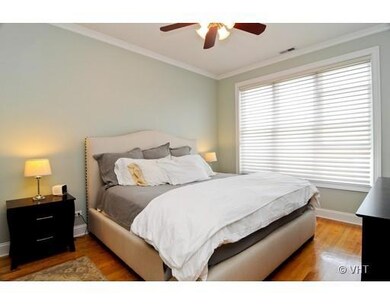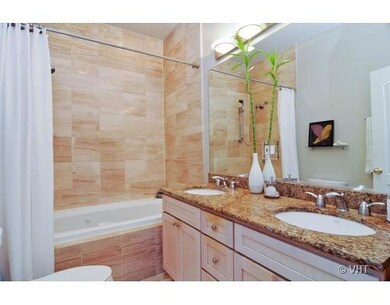
3530 N Southport Ave Unit 2C Chicago, IL 60657
Southport Corridor NeighborhoodEstimated Value: $531,000 - $760,000
Highlights
- Deck
- 3-minute walk to Southport Station
- End Unit
- Hamilton Elementary School Rated A-
- Wood Flooring
- 1-minute walk to Sheil Park
About This Home
As of February 2013STUNNING LIGHT-FILLED DUPLEX-UP W/ EXQUISITE HIGH END FINISHES. REAR UNIT=NO SOUTHPORT EXPOSURE OR NOISE, KIT, DIN & GREAT RM OPEN ONTO A SPRAWLING DECK. 9'6" CEILS. HDWD FLRS THRUOUT. 42"CHERRYCAB, SS APPLS/ SUBZERO, BOSCH, THERMADOR. GRANITE CNTRS W/ FULL GRANITE BACKSPLASH. MARBLE BATHS, JACUZZI, DBL VANITY.W/D, FPLC, CROWN MOLDING THRUOUT. CUSTOM SPEAKERS THRUOUT. CUSTOM WINDOW TRMTS. GARAGE PKG INCLD.
Last Listed By
@properties Christie's International Real Estate License #475133339 Listed on: 10/04/2012

Townhouse Details
Home Type
- Townhome
Est. Annual Taxes
- $4,333
Year Built
- Built in 2002
Lot Details
- End Unit
HOA Fees
- $150 Monthly HOA Fees
Parking
- 1 Car Garage
- Parking Included in Price
Home Design
- Half Duplex
- Brick Exterior Construction
Interior Spaces
- 1,500 Sq Ft Home
- 4-Story Property
- Ceiling Fan
- Family Room
- Living Room with Fireplace
- Combination Dining and Living Room
- Storage
- Wood Flooring
- Home Security System
Kitchen
- Range
- Microwave
- Dishwasher
- Disposal
Bedrooms and Bathrooms
- 2 Bedrooms
- 2 Potential Bedrooms
- Dual Sinks
- Separate Shower
Laundry
- Laundry Room
- Dryer
- Washer
Outdoor Features
- Balcony
- Deck
Utilities
- Forced Air Heating and Cooling System
- Heating System Uses Natural Gas
- Lake Michigan Water
Listing and Financial Details
- Homeowner Tax Exemptions
Community Details
Overview
- Association fees include insurance, exterior maintenance, scavenger, snow removal
- 10 Units
- Association Phone (773) 592-2468
Pet Policy
- Dogs and Cats Allowed
Security
- Carbon Monoxide Detectors
Ownership History
Purchase Details
Similar Homes in Chicago, IL
Home Values in the Area
Average Home Value in this Area
Purchase History
| Date | Buyer | Sale Price | Title Company |
|---|---|---|---|
| Belatti Gregory F | $435,000 | None Available |
Mortgage History
| Date | Status | Borrower | Loan Amount |
|---|---|---|---|
| Open | Meyer Dennis P | $416,000 | |
| Previous Owner | Malenchini Robert | $285,000 |
Property History
| Date | Event | Price | Change | Sq Ft Price |
|---|---|---|---|---|
| 02/05/2013 02/05/13 | Sold | $415,000 | -2.4% | $277 / Sq Ft |
| 01/23/2013 01/23/13 | Pending | -- | -- | -- |
| 12/12/2012 12/12/12 | Price Changed | $425,000 | -5.5% | $283 / Sq Ft |
| 10/04/2012 10/04/12 | For Sale | $449,900 | -- | $300 / Sq Ft |
Tax History Compared to Growth
Tax History
| Year | Tax Paid | Tax Assessment Tax Assessment Total Assessment is a certain percentage of the fair market value that is determined by local assessors to be the total taxable value of land and additions on the property. | Land | Improvement |
|---|---|---|---|---|
| 2024 | $9,016 | $40,202 | $10,513 | $29,689 |
| 2023 | $9,016 | $42,642 | $10,158 | $32,484 |
| 2022 | $9,016 | $42,642 | $10,158 | $32,484 |
| 2021 | $9,503 | $45,999 | $10,158 | $35,841 |
| 2020 | $8,509 | $37,190 | $3,617 | $33,573 |
| 2019 | $8,373 | $40,515 | $3,617 | $36,898 |
| 2018 | $8,232 | $40,515 | $3,617 | $36,898 |
| 2017 | $8,463 | $38,189 | $3,165 | $35,024 |
| 2016 | $7,886 | $38,189 | $3,165 | $35,024 |
| 2015 | $7,230 | $38,189 | $3,165 | $35,024 |
| 2014 | $6,059 | $31,525 | $2,585 | $28,940 |
| 2013 | $5,943 | $31,525 | $2,585 | $28,940 |
Agents Affiliated with this Home
-
Tom Moran

Seller's Agent in 2013
Tom Moran
@ Properties
(773) 592-2468
7 in this area
68 Total Sales
-

Buyer's Agent in 2013
Stacey Dombar
Redfin Corporation
(312) 593-6649
Map
Source: Midwest Real Estate Data (MRED)
MLS Number: 08173186
APN: 14-20-303-032-1005
- 1336 W Cornelia Ave
- 1346 W Addison St Unit 1E
- 3615 N Janssen Ave
- 1308 W Addison St Unit 2E
- 3521 N Bosworth Ave
- 3636 N Janssen Ave
- 3513 N Bosworth Ave
- 3511 N Bosworth Ave Unit 1E
- 1250 W Cornelia Ave Unit 3N
- 3412 N Janssen Ave
- 3639 N Greenview Ave
- 3628 N Lakewood Ave
- 1541 W Addison St
- 1544 W Addison St Unit 1
- 1443 W Roscoe St
- 3615 N Ashland Ave Unit 3N
- 3706 N Lakewood Ave Unit 3
- 3708 N Greenview Ave
- 1210 W Addison St
- 1247 W Roscoe St Unit 2
- 3530 N Southport Ave Unit P1
- 3530 N Southport Ave Unit P6
- 3530 N Southport Ave Unit P5
- 3530 N Southport Ave Unit 2D
- 3530 N Southport Ave Unit P8
- 3530 N Southport Ave Unit P7
- 3530 N Southport Ave Unit P3
- 3530 N Southport Ave Unit 4B
- 3530 N Southport Ave Unit 2C
- 3530 N Southport Ave Unit 2A
- 3530 N Southport Ave Unit 2B
- 3530 N Southport Ave Unit 4A
- 3530 N Southport Ave Unit P4
- 3530 N Southport Ave Unit P2
- 3527 N Janssen Ave
- 3542 N Southport Ave
- 3542 N Southport Ave Unit 2
- 3542 N Southport Ave Unit 1
- 3531 N Janssen Ave
- 3531 N Janssen Ave
