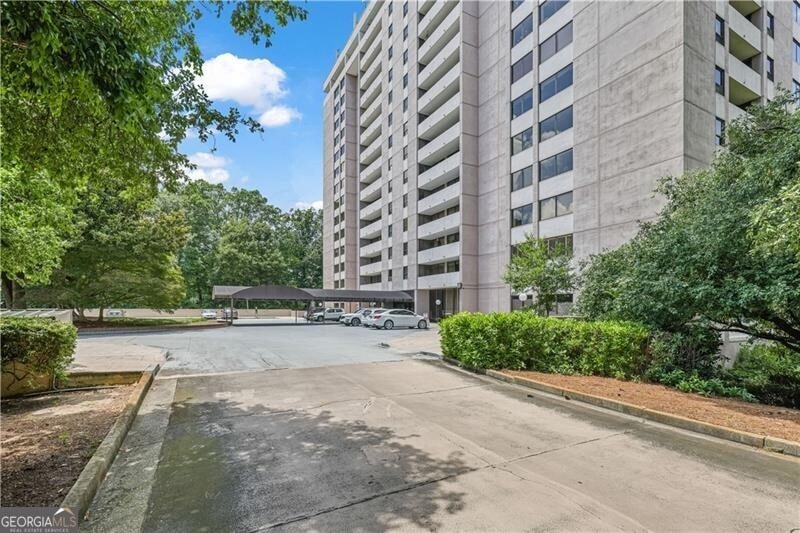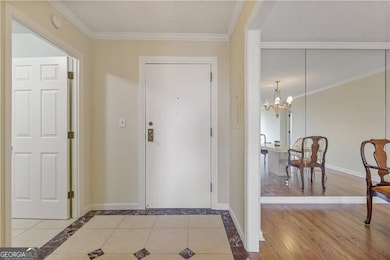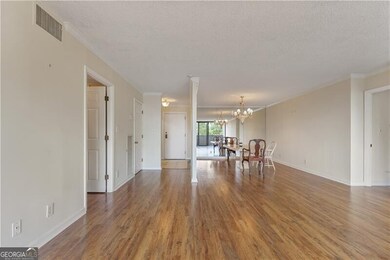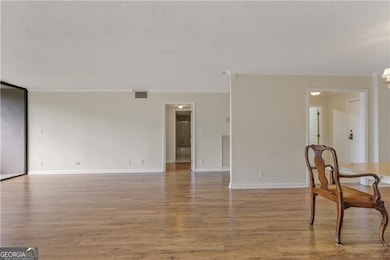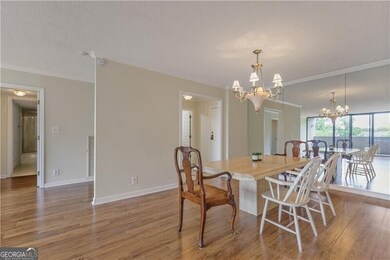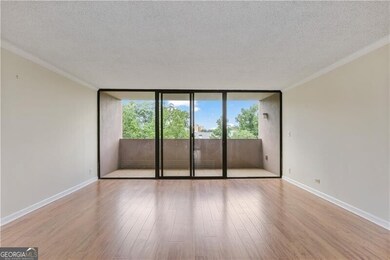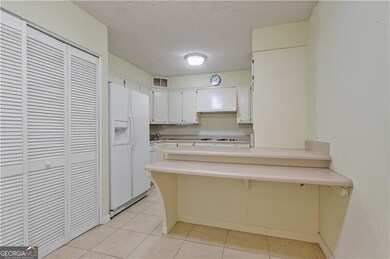The Barclay 3530 Piedmont Rd NE Unit 8 Atlanta, GA 30305
Buckhead Forest NeighborhoodEstimated payment $1,513/month
Highlights
- Fitness Center
- City View
- Property is near public transit
- Smith Elementary School Rated A-
- Dining Room Seats More Than Twelve
- Community Pool
About This Home
Welcome to The Barclay - a secluded, hidden gem in the heart of Buckhead! This condo includes ample space, light, and convenience. This spacious unit features an open floor plan filled with natural light from numerous windows. The large living room boasts floor-to-ceiling sliding doors that lead to a private balcony and flows seamlessly into the dining area-perfect for everyday living or entertaining. The primary suite includes a walk-in closet, built-in vanity, en-suite bath. The second bedroom includes a full bath, built in desk and closet space. New laminate flooring runs throughout the home. The oversized kitchen offers ample cabinet space, eat-in bar, a pantry, and laundry closet. A welcoming entry hall adds even more storage with an additional large closet. Community amenities include 24/7 concierge, secured underground parking with personal storage, guest parking, swimming pool, tennis court, fire pit, fitness center, green space, and a community room with catering kitchen. Exceptional value for the location, size, and lifestyle! Welcome Home!
Property Details
Home Type
- Condominium
Est. Annual Taxes
- $2,979
Year Built
- Built in 1976
Home Design
- Slab Foundation
Interior Spaces
- 1,582 Sq Ft Home
- 1-Story Property
- Dining Room Seats More Than Twelve
Kitchen
- Breakfast Room
- Breakfast Bar
- Microwave
- Dishwasher
- Kitchen Island
Bedrooms and Bathrooms
- 2 Main Level Bedrooms
- Split Bedroom Floorplan
- Walk-In Closet
- 2 Full Bathrooms
Laundry
- Laundry in Kitchen
- Dryer
- Washer
Parking
- 1 Parking Space
- Assigned Parking
Location
- Property is near public transit
- Property is near shops
Schools
- Smith Primary/Elementary School
- Sutton Middle School
- North Atlanta High School
Utilities
- Central Heating and Cooling System
- 220 Volts
- High Speed Internet
- Phone Available
- Cable TV Available
Additional Features
- Balcony
- Two or More Common Walls
Listing and Financial Details
- Tax Lot 98
Community Details
Overview
- Property has a Home Owners Association
- Association fees include insurance, maintenance exterior, ground maintenance, reserve fund, security, sewer, swimming, tennis, trash, water
- The Barclay Subdivision
Recreation
Map
About The Barclay
Home Values in the Area
Average Home Value in this Area
Tax History
| Year | Tax Paid | Tax Assessment Tax Assessment Total Assessment is a certain percentage of the fair market value that is determined by local assessors to be the total taxable value of land and additions on the property. | Land | Improvement |
|---|---|---|---|---|
| 2025 | $2,563 | $125,880 | $18,000 | $107,880 |
| 2023 | $2,563 | $119,360 | $18,080 | $101,280 |
| 2022 | $2,226 | $112,160 | $16,560 | $95,600 |
| 2021 | $2,054 | $106,040 | $26,440 | $79,600 |
| 2020 | $2,176 | $111,720 | $15,320 | $96,400 |
| 2019 | $89 | $112,920 | $16,480 | $96,440 |
| 2018 | $3,464 | $83,680 | $8,520 | $75,160 |
| 2017 | $2,745 | $63,560 | $8,040 | $55,520 |
| 2016 | $1,506 | $63,560 | $8,040 | $55,520 |
| 2015 | $1,513 | $63,560 | $8,040 | $55,520 |
| 2014 | -- | $47,760 | $6,040 | $41,720 |
Property History
| Date | Event | Price | List to Sale | Price per Sq Ft | Prior Sale |
|---|---|---|---|---|---|
| 10/10/2025 10/10/25 | Price Changed | $240,000 | -4.0% | $152 / Sq Ft | |
| 06/30/2025 06/30/25 | Price Changed | $250,000 | -9.1% | $158 / Sq Ft | |
| 06/17/2025 06/17/25 | For Sale | $275,000 | +22.2% | $174 / Sq Ft | |
| 12/28/2018 12/28/18 | Sold | $225,000 | -10.0% | $147 / Sq Ft | View Prior Sale |
| 12/07/2018 12/07/18 | Pending | -- | -- | -- | |
| 08/21/2018 08/21/18 | Price Changed | $250,000 | -3.8% | $164 / Sq Ft | |
| 08/03/2018 08/03/18 | For Sale | $260,000 | -- | $170 / Sq Ft |
Purchase History
| Date | Type | Sale Price | Title Company |
|---|---|---|---|
| Warranty Deed | -- | -- | |
| Warranty Deed | -- | -- |
Source: Georgia MLS
MLS Number: 10545387
APN: 17-0098-0006-095-1
- 3530 Piedmont Rd NE Unit 2H
- 3530 Piedmont Rd NE Unit 5A
- 3530 Piedmont Rd NE Unit 5
- 3530 Piedmont Rd NE Unit 11A
- 3530 Piedmont Rd NE Unit 2I
- 3530 Piedmont Rd NE Unit 12F
- 320 Alberta Terrace NE Unit 3
- 3445 Landen Pine Ct NE
- 3491 Roswell Rd NE Unit E
- 3491 Roswell Rd NE Unit D
- 195 Alberta Dr NE
- 3541 Roswell Rd NE Unit 20
- 3541 Roswell Rd NE Unit 4
- 3320 W Shadowlawn Ave NE
- 3510 Roswell Rd NW Unit 3
- 3510 Roswell Rd NW Unit 2
- 3510 Roswell Rd NW Unit M4
- 3510 Roswell Rd NW Unit 4
- 3418 Landen Pine Ct NE Unit 9
- 340 Alberta Terrace NE
- 3558 Piedmont Rd NE
- 3558 Piedmont Rd NE Unit 3_311
- 3558 Piedmont Rd NE Unit 3-106
- 50 Lakeland Dr NE
- 3491 Roswell Rd NE Unit D
- 3352 Mathieson Dr NE
- 3432 Piedmont Rd NE
- 3315 Roswell Rd
- 50 Lakeland Dr NW
- 3699 Lenox Rd NE
- 3645 Habersham Rd NE Unit 1B1BA
- 3645 Habersham Rd NE Unit 2B2BA
- 3645 Habersham Rd NE Unit 3B3BA
- 3645 Habersham Rd NE Unit 219
- 3651 Lenox Rd NE
- 3601 Habersham Rd NW
- 3235 Roswell Rd NE Unit 408
- 3636 Habersham Rd NW Unit 1307
