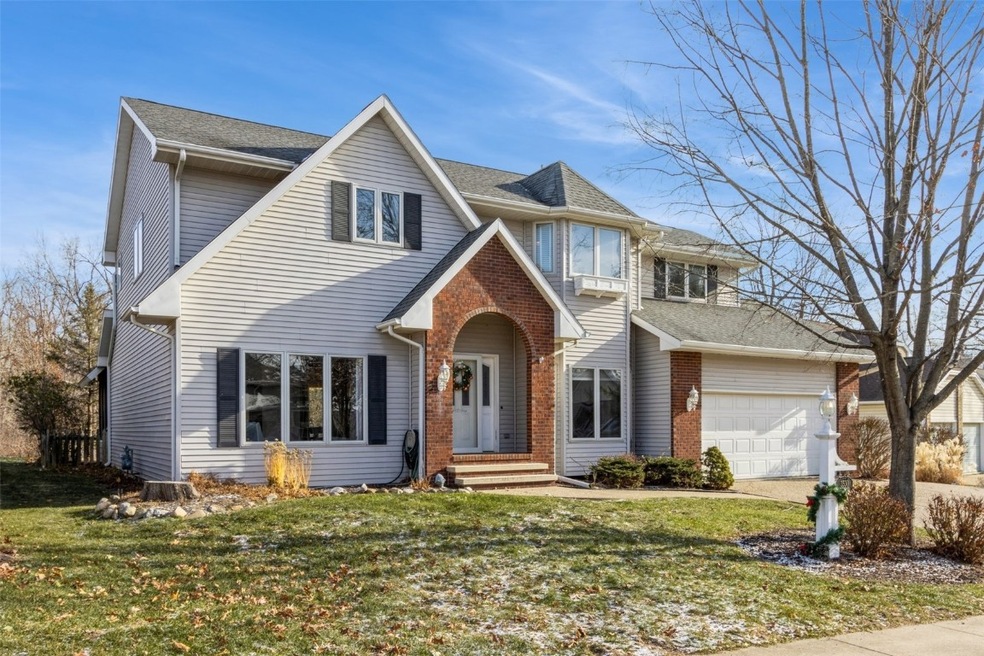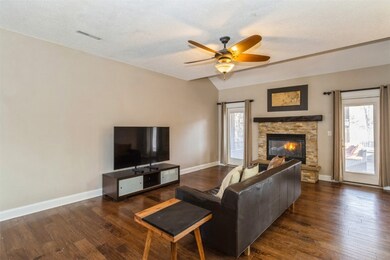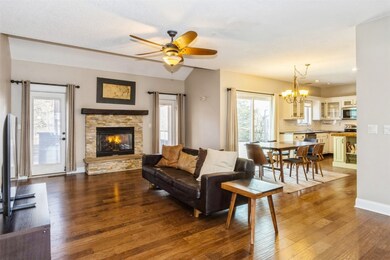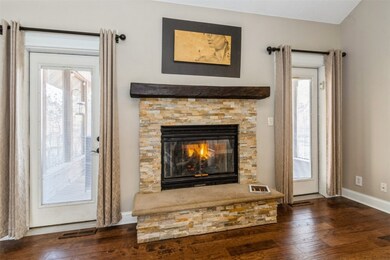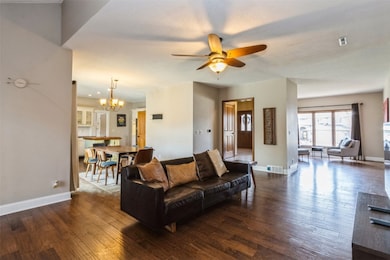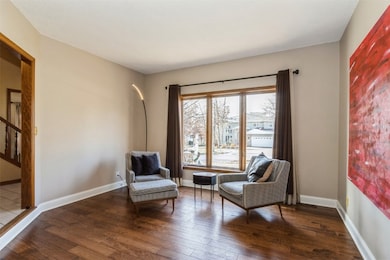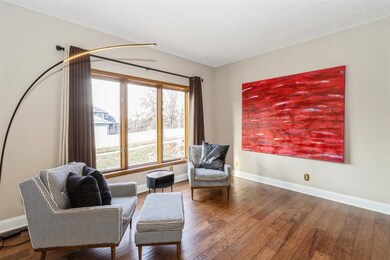
3530 Riverside Dr NE Cedar Rapids, IA 52411
Highlights
- Sun or Florida Room
- Den
- 2 Car Attached Garage
- John F. Kennedy High School Rated A-
- Enclosed patio or porch
- 5-minute walk to Riverbend Nature Trail
About This Home
As of March 2025Beautiful four bedroom home in a highly desired neighborhood, with 75 acres forest preserved and a 2 mile walking trail. The main floor offers 2 story foyer, great room with stone gas fireplace, home office with transom windows, large eat in/dining/kitchen island, oversized walk in pantry, laundry/mudroom, half bath with soapstone countertop & marble floor. You will love entertaining and watching nature on your cedar screen porch with vaulted ceilings. The upstairs offers spacious primary suite with walk in closet and soak tub. There are 3 additional large bedrooms with a full bathroom. The basement family room with built in entertainment center & bookshelves, exercise room, workshop, and so much storage! It's so easy to entertain in your fenced in yard on your large patio. Play a game of basketball or take a walk on the beautiful nature trail.
Home Details
Home Type
- Single Family
Est. Annual Taxes
- $6,180
Year Built
- Built in 1990
Lot Details
- 0.3 Acre Lot
- Lot Dimensions are 66 x 176
- Fenced
HOA Fees
- $12 Monthly HOA Fees
Parking
- 2 Car Attached Garage
- Garage Door Opener
Home Design
- Brick Exterior Construction
- Frame Construction
- Vinyl Siding
Interior Spaces
- 2-Story Property
- Gas Fireplace
- Family Room
- Living Room with Fireplace
- Combination Kitchen and Dining Room
- Den
- Sun or Florida Room
- Basement Fills Entire Space Under The House
Kitchen
- Eat-In Kitchen
- Range
- Microwave
- Dishwasher
- Disposal
Bedrooms and Bathrooms
- 4 Bedrooms
- Primary Bedroom Upstairs
Laundry
- Laundry Room
- Laundry on main level
- Dryer
- Washer
Outdoor Features
- Enclosed patio or porch
Schools
- Maple Grove Elementary School
- Taft Middle School
- Kennedy High School
Utilities
- Central Air
- Heating System Uses Gas
- Gas Water Heater
Listing and Financial Details
- Assessor Parcel Number 140725101300000
Ownership History
Purchase Details
Home Financials for this Owner
Home Financials are based on the most recent Mortgage that was taken out on this home.Purchase Details
Home Financials for this Owner
Home Financials are based on the most recent Mortgage that was taken out on this home.Purchase Details
Home Financials for this Owner
Home Financials are based on the most recent Mortgage that was taken out on this home.Similar Homes in the area
Home Values in the Area
Average Home Value in this Area
Purchase History
| Date | Type | Sale Price | Title Company |
|---|---|---|---|
| Warranty Deed | $373,500 | River Ridge Escrow | |
| Warranty Deed | $373,500 | River Ridge Escrow | |
| Warranty Deed | $347,000 | None Available | |
| Warranty Deed | $231,000 | -- |
Mortgage History
| Date | Status | Loan Amount | Loan Type |
|---|---|---|---|
| Open | $290,000 | New Conventional | |
| Closed | $290,000 | New Conventional | |
| Previous Owner | $525,500 | Credit Line Revolving | |
| Previous Owner | $312,300 | New Conventional | |
| Previous Owner | $130,000 | Credit Line Revolving | |
| Previous Owner | $187,000 | New Conventional | |
| Previous Owner | $148,730 | New Conventional | |
| Previous Owner | $184,960 | No Value Available |
Property History
| Date | Event | Price | Change | Sq Ft Price |
|---|---|---|---|---|
| 03/07/2025 03/07/25 | Sold | $373,500 | -1.5% | $127 / Sq Ft |
| 01/10/2025 01/10/25 | Pending | -- | -- | -- |
| 12/16/2024 12/16/24 | For Sale | $379,000 | +9.2% | $129 / Sq Ft |
| 09/08/2021 09/08/21 | Sold | $347,000 | -0.9% | $118 / Sq Ft |
| 07/30/2021 07/30/21 | Pending | -- | -- | -- |
| 07/19/2021 07/19/21 | For Sale | $350,000 | -- | $119 / Sq Ft |
Tax History Compared to Growth
Tax History
| Year | Tax Paid | Tax Assessment Tax Assessment Total Assessment is a certain percentage of the fair market value that is determined by local assessors to be the total taxable value of land and additions on the property. | Land | Improvement |
|---|---|---|---|---|
| 2023 | $6,532 | $349,200 | $59,600 | $289,600 |
| 2022 | $5,088 | $309,700 | $53,400 | $256,300 |
| 2021 | $5,286 | $254,600 | $47,200 | $207,400 |
| 2020 | $5,286 | $248,200 | $47,200 | $201,000 |
| 2019 | $4,944 | $237,900 | $41,100 | $196,800 |
| 2018 | $4,804 | $237,900 | $41,100 | $196,800 |
| 2017 | $4,880 | $232,600 | $41,100 | $191,500 |
| 2016 | $4,853 | $228,300 | $41,100 | $187,200 |
| 2015 | $5,083 | $238,844 | $32,860 | $205,984 |
| 2014 | $4,898 | $238,844 | $32,860 | $205,984 |
| 2013 | $4,788 | $238,844 | $32,860 | $205,984 |
Agents Affiliated with this Home
-
E
Seller's Agent in 2025
Erin Allen
Realty87
-
C
Buyer's Agent in 2025
Cory Rath
KW Advantage
-
N
Seller's Agent in 2021
Nicki Borchert
IOWA REALTY
-
T
Buyer's Agent in 2021
Tessa Grimm
Pinnacle Realty LLC
Map
Source: Cedar Rapids Area Association of REALTORS®
MLS Number: 2408431
APN: 14072-51013-00000
- 5225 Seminole Valley Trail
- 5309 Seminole Valley Trail NE
- 4000 Majestic Ct NE
- 5407 Seminole Valley Trail NE
- 5419 Seminole Valley Trl Ne-New Build
- 5419 Seminole Valley Trl Ne - New Build
- 4017 Harwood Dr NE
- 5425 Seminole Valley Trail NE
- 5402 Seminole Valley Trail NE
- 5601 Seminole Valley Trail NE
- 4127 Harwood Dr NE
- 5434 Seminole Valley Trail NE
- 5527 Seminole Valley Trail NE
- 5506 Seminole Valley Trail NE
- 3400 Cedar River Ct NE
- 4402 Oak Leaf Ct NE
- 5802 Seminole Valley Trail NE
- 5727 Seminole Valley Trail NE
- 5808 Seminole Valley Trail NE
