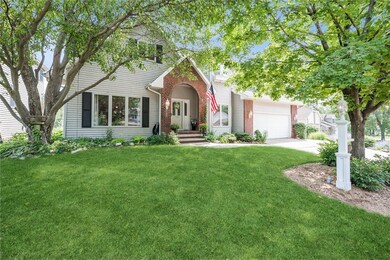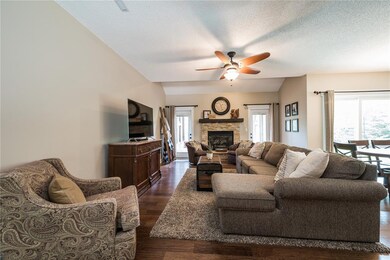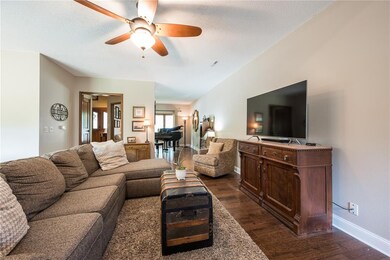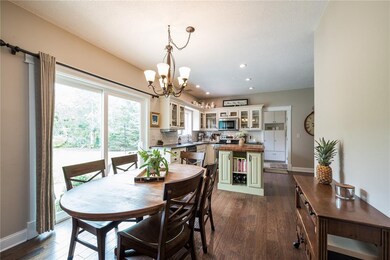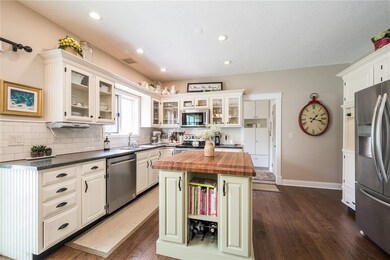
3530 Riverside Dr NE Cedar Rapids, IA 52411
Highlights
- Recreation Room
- Wooded Lot
- Great Room with Fireplace
- John F. Kennedy High School Rated A-
- Vaulted Ceiling
- 5-minute walk to Riverbend Nature Trail
About This Home
As of March 2025Quality built home in highly desired neighborhood w/75 acres forest preserved & a 2 mile-walking-trail is available. Main floor offers 2 story foyer, great room w/stone gas fireplace, living room, home office w/transom window, large eat-in kitchen/dining, kitchen island, engineered hand scraped 5” plank, wood floors, oversized walk-in pantry, laundry/mudroom w/built-in lockers & shoe drawers, powder room w/soapstone countertop & marble floor, Cedar screen porch w/vaulted ceiling, shake siding & composite flooring. Upstairs offers; Spacious master suite w/walk-in closet, & soak tub, 3 additional bedrooms, 2nd walk-in closet & 2nd bath. Basement offers family room w/built-in entertainment center & bookshelves, exercise & rec area, workshop & tons of storage. Entertain friends & families in your fenced in yard on large patios, play a game of basketball or take a walk on the beautiful nature trail. Attached features & updates.
Home Details
Home Type
- Single Family
Est. Annual Taxes
- $5,602
Year Built
- 1990
Lot Details
- 0.3 Acre Lot
- Fenced
- Wooded Lot
HOA Fees
- $12 Monthly HOA Fees
Home Design
- Frame Construction
- Vinyl Construction Material
Interior Spaces
- 2-Story Property
- Vaulted Ceiling
- Gas Fireplace
- Great Room with Fireplace
- Family Room
- Combination Kitchen and Dining Room
- Den
- Recreation Room
- Screened Porch
- Basement Fills Entire Space Under The House
Kitchen
- Eat-In Kitchen
- Range
- Microwave
- Dishwasher
- Disposal
Bedrooms and Bathrooms
- 4 Bedrooms
- Primary bedroom located on second floor
Laundry
- Laundry on main level
- Dryer
- Washer
Parking
- 2 Car Attached Garage
- Garage Door Opener
Outdoor Features
- Patio
Utilities
- Forced Air Cooling System
- Heating System Uses Gas
- Gas Water Heater
- Cable TV Available
Community Details
- Built by Novak
Listing and Financial Details
- Home warranty included in the sale of the property
Ownership History
Purchase Details
Home Financials for this Owner
Home Financials are based on the most recent Mortgage that was taken out on this home.Purchase Details
Home Financials for this Owner
Home Financials are based on the most recent Mortgage that was taken out on this home.Purchase Details
Home Financials for this Owner
Home Financials are based on the most recent Mortgage that was taken out on this home.Similar Homes in the area
Home Values in the Area
Average Home Value in this Area
Purchase History
| Date | Type | Sale Price | Title Company |
|---|---|---|---|
| Warranty Deed | $373,500 | River Ridge Escrow | |
| Warranty Deed | $373,500 | River Ridge Escrow | |
| Warranty Deed | $347,000 | None Available | |
| Warranty Deed | $231,000 | -- |
Mortgage History
| Date | Status | Loan Amount | Loan Type |
|---|---|---|---|
| Open | $290,000 | New Conventional | |
| Closed | $290,000 | New Conventional | |
| Previous Owner | $525,500 | Credit Line Revolving | |
| Previous Owner | $312,300 | New Conventional | |
| Previous Owner | $130,000 | Credit Line Revolving | |
| Previous Owner | $187,000 | New Conventional | |
| Previous Owner | $148,730 | New Conventional | |
| Previous Owner | $184,960 | No Value Available |
Property History
| Date | Event | Price | Change | Sq Ft Price |
|---|---|---|---|---|
| 03/07/2025 03/07/25 | Sold | $373,500 | -1.5% | $127 / Sq Ft |
| 01/10/2025 01/10/25 | Pending | -- | -- | -- |
| 12/16/2024 12/16/24 | For Sale | $379,000 | +9.2% | $129 / Sq Ft |
| 09/08/2021 09/08/21 | Sold | $347,000 | -0.9% | $118 / Sq Ft |
| 07/30/2021 07/30/21 | Pending | -- | -- | -- |
| 07/19/2021 07/19/21 | For Sale | $350,000 | -- | $119 / Sq Ft |
Tax History Compared to Growth
Tax History
| Year | Tax Paid | Tax Assessment Tax Assessment Total Assessment is a certain percentage of the fair market value that is determined by local assessors to be the total taxable value of land and additions on the property. | Land | Improvement |
|---|---|---|---|---|
| 2023 | $6,532 | $349,200 | $59,600 | $289,600 |
| 2022 | $5,088 | $309,700 | $53,400 | $256,300 |
| 2021 | $5,286 | $254,600 | $47,200 | $207,400 |
| 2020 | $5,286 | $248,200 | $47,200 | $201,000 |
| 2019 | $4,944 | $237,900 | $41,100 | $196,800 |
| 2018 | $4,804 | $237,900 | $41,100 | $196,800 |
| 2017 | $4,880 | $232,600 | $41,100 | $191,500 |
| 2016 | $4,853 | $228,300 | $41,100 | $187,200 |
| 2015 | $5,083 | $238,844 | $32,860 | $205,984 |
| 2014 | $4,898 | $238,844 | $32,860 | $205,984 |
| 2013 | $4,788 | $238,844 | $32,860 | $205,984 |
Agents Affiliated with this Home
-
Erin Allen
E
Seller's Agent in 2025
Erin Allen
COLDWELL BANKER HEDGES
(319) 551-0980
86 Total Sales
-
Cory Rath

Buyer's Agent in 2025
Cory Rath
KW Advantage
(319) 329-2679
274 Total Sales
-
Nicki Borchert

Seller's Agent in 2021
Nicki Borchert
IOWA REALTY
(319) 389-4470
75 Total Sales
-
Tessa Grimm

Buyer's Agent in 2021
Tessa Grimm
Pinnacle Realty LLC
(319) 521-1991
162 Total Sales
Map
Source: Cedar Rapids Area Association of REALTORS®
MLS Number: 2104873
APN: 14072-51013-00000
- 3725 Emerson Ave NE
- 5225 Seminole Valley Trail
- 5309 Seminole Valley Trail NE
- 4000 Majestic Ct NE
- 5407 Seminole Valley Trail NE
- 5425 Seminole Valley Trail NE
- 5402 Seminole Valley Trail NE
- 5601 Seminole Valley Trail NE
- 4127 Harwood Dr NE
- 5434 Seminole Valley Trail NE
- 5527 Seminole Valley Trail NE
- 5506 Seminole Valley Trail NE
- 5512 Seminole Valley Trail NE
- 4210 Morelle Rd NE
- 3400 Cedar River Ct NE
- 4402 Oak Leaf Ct NE
- 5802 Seminole Valley Trail NE
- 5727 Seminole Valley Trail NE
- 5808 Seminole Valley Trail NE
- 5814 Seminole Valley Trail NE

