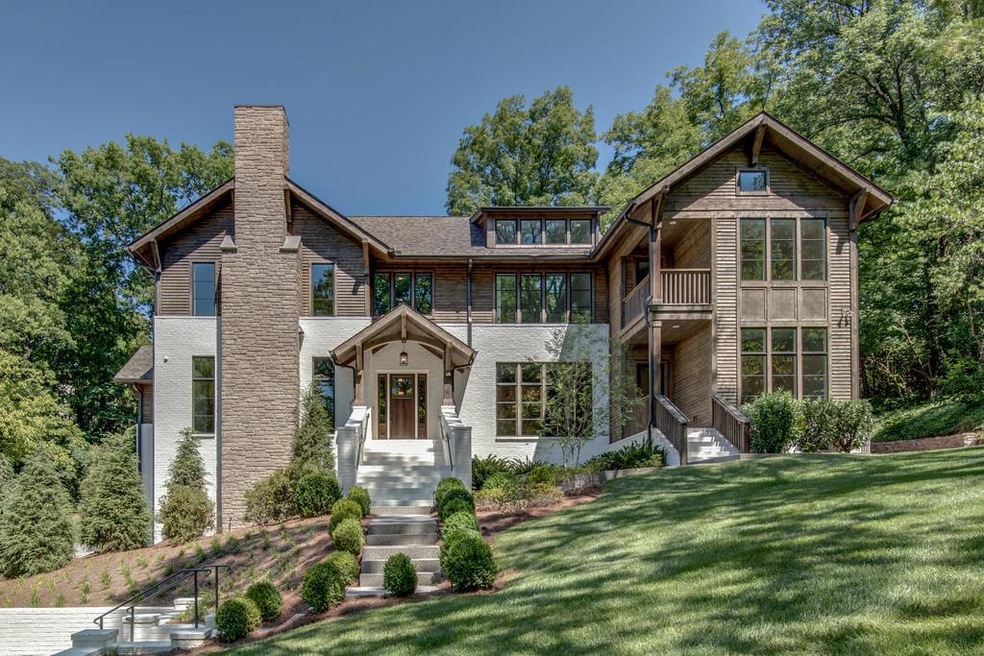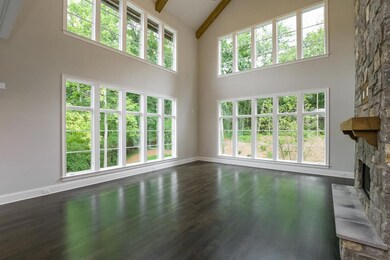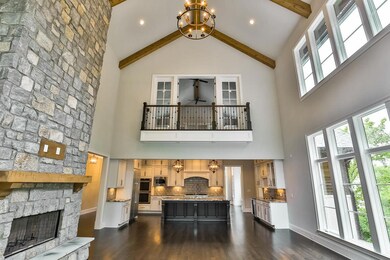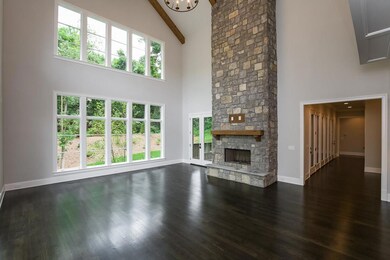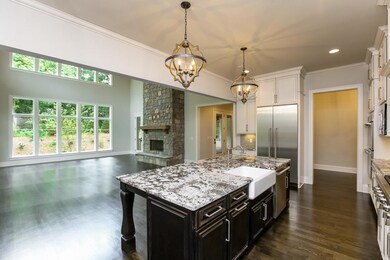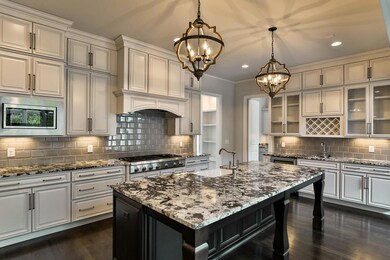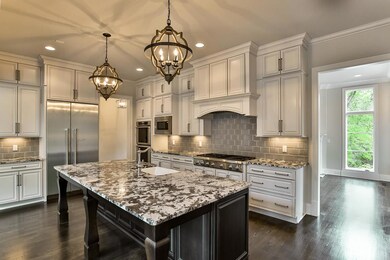
3530 Trimble Ct Nashville, TN 37215
Green Hills NeighborhoodHighlights
- 1.14 Acre Lot
- Wood Flooring
- Separate Formal Living Room
- Julia Green Elementary School Rated A-
- 2 Fireplaces
- Covered patio or porch
About This Home
As of April 2018This in town retreat is nestled at the end of a cul-de-sac in one of Nashville's finest neighborhoods. Bring your in town buyers ready to move in today! Elevator to all levels, 4 car garage, great design for home office or guest quarters with separate entrance. New Construction courtesy of P Shea Designs and McKenzie Construction.
Last Agent to Sell the Property
Fridrich & Clark Realty License # 286809 Listed on: 01/20/2018

Last Buyer's Agent
Graham Howell
License #325250
Home Details
Home Type
- Single Family
Est. Annual Taxes
- $5,748
Year Built
- Built in 2016
Lot Details
- 1.14 Acre Lot
- Lot Dimensions are 60 x 420
Parking
- 4 Car Attached Garage
- Basement Garage
Home Design
- Brick Exterior Construction
- Asphalt Roof
Interior Spaces
- Property has 3 Levels
- 2 Fireplaces
- Separate Formal Living Room
- Crawl Space
Flooring
- Wood
- Carpet
- Tile
Bedrooms and Bathrooms
- 5 Bedrooms | 2 Main Level Bedrooms
Outdoor Features
- Covered patio or porch
Schools
- Julia Green Elementary School
- John T. Moore Middle School
- Hillsboro Comp High School
Utilities
- Cooling Available
- Central Heating
Community Details
- Green Hills Subdivision
Listing and Financial Details
- Assessor Parcel Number 13105003300
Ownership History
Purchase Details
Home Financials for this Owner
Home Financials are based on the most recent Mortgage that was taken out on this home.Purchase Details
Home Financials for this Owner
Home Financials are based on the most recent Mortgage that was taken out on this home.Purchase Details
Similar Homes in Nashville, TN
Home Values in the Area
Average Home Value in this Area
Purchase History
| Date | Type | Sale Price | Title Company |
|---|---|---|---|
| Warranty Deed | $1,800,000 | None Available | |
| Warranty Deed | $470,000 | Attorney | |
| Deed | $235,000 | -- |
Mortgage History
| Date | Status | Loan Amount | Loan Type |
|---|---|---|---|
| Open | $1,000,000 | New Conventional | |
| Previous Owner | $1,151,700 | Construction | |
| Previous Owner | $254,000 | No Value Available | |
| Previous Owner | $65,412 | No Value Available | |
| Previous Owner | $239,000 | No Value Available | |
| Previous Owner | $240,000 | No Value Available | |
| Previous Owner | $221,000 | No Value Available |
Property History
| Date | Event | Price | Change | Sq Ft Price |
|---|---|---|---|---|
| 07/11/2025 07/11/25 | For Sale | $4,195,000 | +133.1% | $643 / Sq Ft |
| 07/16/2020 07/16/20 | Off Market | $1,800,000 | -- | -- |
| 07/16/2020 07/16/20 | For Sale | $566,900 | -68.5% | $95 / Sq Ft |
| 04/13/2018 04/13/18 | Sold | $1,800,000 | -- | $301 / Sq Ft |
Tax History Compared to Growth
Tax History
| Year | Tax Paid | Tax Assessment Tax Assessment Total Assessment is a certain percentage of the fair market value that is determined by local assessors to be the total taxable value of land and additions on the property. | Land | Improvement |
|---|---|---|---|---|
| 2024 | $21,240 | $652,750 | $140,625 | $512,125 |
| 2023 | $21,240 | $652,750 | $140,625 | $512,125 |
| 2022 | $21,241 | $652,750 | $140,625 | $512,125 |
| 2021 | $21,462 | $652,750 | $140,625 | $512,125 |
| 2020 | $21,854 | $517,750 | $117,000 | $400,750 |
| 2019 | $16,335 | $517,750 | $117,000 | $400,750 |
| 2018 | $16,335 | $517,750 | $117,000 | $400,750 |
| 2017 | $16,335 | $517,750 | $117,000 | $400,750 |
| 2016 | $4,386 | $127,275 | $94,500 | $32,775 |
| 2015 | $5,748 | $127,275 | $94,500 | $32,775 |
| 2014 | $5,748 | $127,275 | $94,500 | $32,775 |
Agents Affiliated with this Home
-
Raj Qsar

Seller's Agent in 2025
Raj Qsar
The Boutique Real Estate Group
(714) 412-5019
135 Total Sales
-
Christina Boladian
C
Seller Co-Listing Agent in 2025
Christina Boladian
The Boutique Real Estate Group
(714) 482-6362
109 Total Sales
-
Sean Simons

Seller's Agent in 2018
Sean Simons
Fridrich & Clark Realty
(615) 496-4920
8 in this area
127 Total Sales
-
Brent Morris
B
Seller Co-Listing Agent in 2018
Brent Morris
Compass RE
(615) 383-6964
1 in this area
2 Total Sales
-
G
Buyer's Agent in 2018
Graham Howell
Map
Source: Realtracs
MLS Number: 1895345
APN: 131-05-0-033
- 206 La Vista Dr
- 330 Summit Ridge Cir Unit 330
- 240 Summit Ridge Dr Unit 240
- 234 Summit Ridge Dr Unit 234
- 126 Forest Place Cir
- 312 Summit Ridge Cir Unit 312
- 3535 Trimble Rd
- 3600 Colewood Dr Unit A
- 128 Abbeywood Dr
- 101 Wellington Park Ct
- 5025 Hillsboro Pike Unit 11E
- 5025 Hillsboro Pike Unit 24W
- 5025 Hillsboro Pike Unit 12H
- 5025 Hillsboro Pike Unit 1A
- 5025 Hillsboro Pike Unit 15E
- 5025 Hillsboro Pike Unit 22D
- 5025 Hillsboro Pike Unit 17F
- 5025 Hillsboro Pike Unit 20E
- 5025 Hillsboro Pike Unit 4A
- 3401 Trimble Rd
