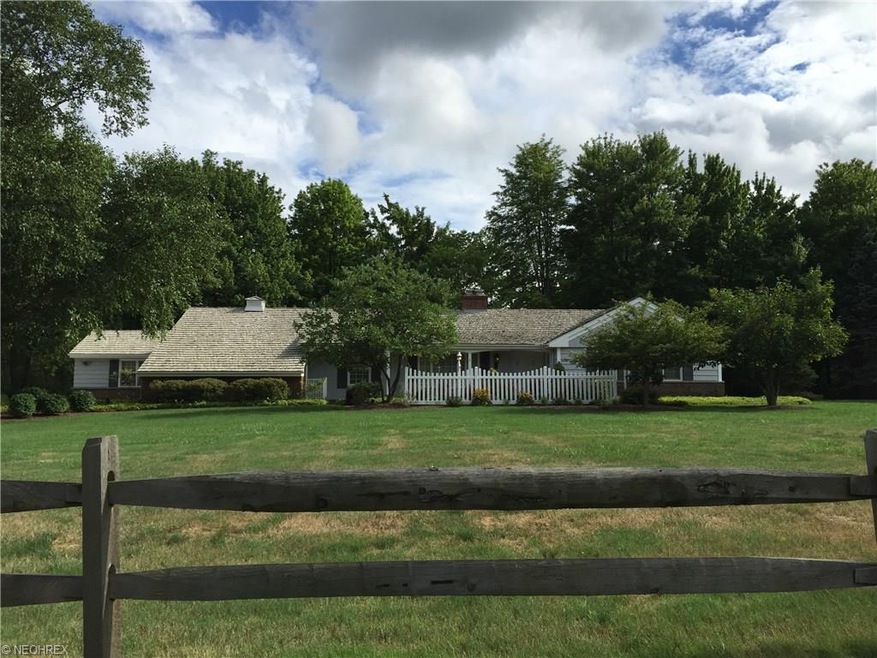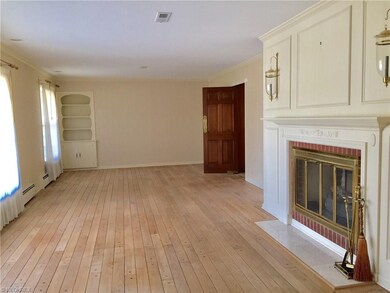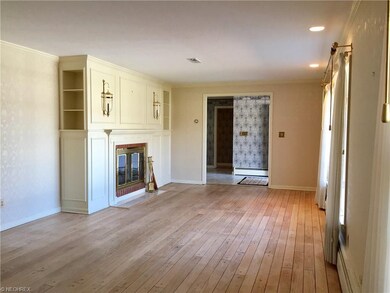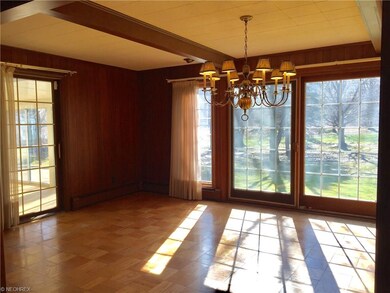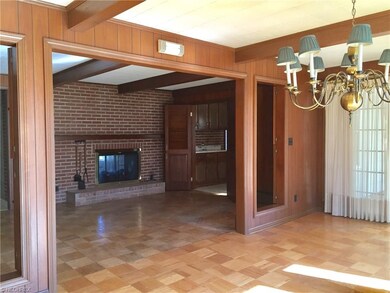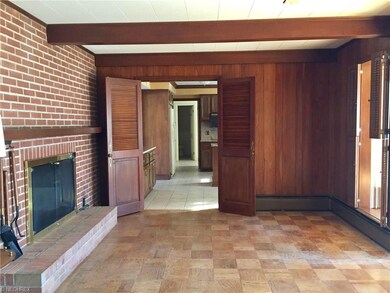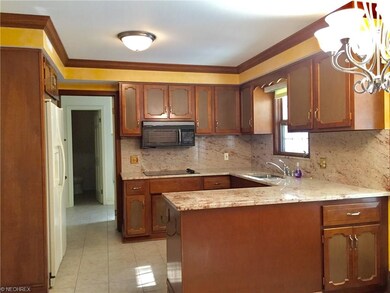
35300 Dorchester Rd Gates Mills, OH 44040
Estimated Value: $480,000 - $595,000
Highlights
- Spa
- View of Trees or Woods
- 2 Fireplaces
- Mayfield High School Rated A
- 2.5 Acre Lot
- Enclosed patio or porch
About This Home
As of April 2017Welcome to this peaceful 3 bedrm 2 ½ bth ranch. From foyer you flow into spacious living rm w/picture wdw, fireplace & wood flr or go into family rm w/two way brick fireplace, beamed ceiling, built in wood cupboards & parquet flr that flows into large dining rm w/serving counter, sliding glass door that overlooks backyard & a slider to the porch. Granite counters, newer applcs, eat-in area w/prep counter, cupboards & tile flr complete kitchen. Continuing into the mud/laundry area w/washer & dryer you find the updated half bth w/pedestal sink, cedar closet & pantry rm that flows into a huge 4 season sun/garden rm w/cathedral ceiling & tile flr or to a roomy glassed in porch w/hot tub & sliders to patio. There are three bedrms-lg master suite gives you double closets & full bth w/shower-two more bedrms with updated full bth w/spa tub. All bedrms have parquet flrs. Lower level w/rec rm & storage closets. A two car attd garage w/opener, A/C & much more.
Last Agent to Sell the Property
Linda Wilkshire
Deleted Agent License #359863 Listed on: 08/16/2016
Last Buyer's Agent
Matt Hlavac
Deleted Agent License #2007005215
Home Details
Home Type
- Single Family
Year Built
- Built in 1963
Lot Details
- 2.5 Acre Lot
- Lot Dimensions are 260x420
- North Facing Home
Home Design
- Shake Roof
Interior Spaces
- 2,357 Sq Ft Home
- 1-Story Property
- 2 Fireplaces
- Views of Woods
- Home Security System
- Finished Basement
Kitchen
- Built-In Oven
- Cooktop
- Microwave
- Dishwasher
- Disposal
Bedrooms and Bathrooms
- 3 Bedrooms
Laundry
- Dryer
- Washer
Parking
- 2 Car Attached Garage
- Garage Door Opener
Outdoor Features
- Spa
- Enclosed patio or porch
Utilities
- Forced Air Heating and Cooling System
- Baseboard Heating
- Heating System Uses Steam
- Heating System Uses Gas
- Septic Tank
Community Details
- Gates View Dev Co Dorchester S Community
Listing and Financial Details
- Assessor Parcel Number 843-13-006
Ownership History
Purchase Details
Home Financials for this Owner
Home Financials are based on the most recent Mortgage that was taken out on this home.Purchase Details
Purchase Details
Purchase Details
Similar Homes in the area
Home Values in the Area
Average Home Value in this Area
Purchase History
| Date | Buyer | Sale Price | Title Company |
|---|---|---|---|
| Farooqui Seraj A | $325,000 | None Available | |
| Siers Margaret M | -- | -- | |
| Siers Anthony J | -- | -- |
Mortgage History
| Date | Status | Borrower | Loan Amount |
|---|---|---|---|
| Open | Farooqui Seraj A | $344,000 | |
| Closed | Farooqui Seraj A | $30,750 | |
| Previous Owner | Goode Margaret M | $50,000 |
Property History
| Date | Event | Price | Change | Sq Ft Price |
|---|---|---|---|---|
| 04/28/2017 04/28/17 | Sold | $325,000 | -1.2% | $138 / Sq Ft |
| 03/14/2017 03/14/17 | Pending | -- | -- | -- |
| 01/10/2017 01/10/17 | Price Changed | $329,000 | -5.7% | $140 / Sq Ft |
| 11/05/2016 11/05/16 | Price Changed | $349,000 | -6.9% | $148 / Sq Ft |
| 08/16/2016 08/16/16 | For Sale | $375,000 | -- | $159 / Sq Ft |
Tax History Compared to Growth
Tax History
| Year | Tax Paid | Tax Assessment Tax Assessment Total Assessment is a certain percentage of the fair market value that is determined by local assessors to be the total taxable value of land and additions on the property. | Land | Improvement |
|---|---|---|---|---|
| 2024 | $11,685 | $181,195 | $57,820 | $123,375 |
| 2023 | $8,631 | $117,190 | $58,350 | $58,840 |
| 2022 | $8,573 | $117,180 | $58,350 | $58,840 |
| 2021 | $8,486 | $117,180 | $58,350 | $58,840 |
| 2020 | $8,964 | $113,750 | $56,630 | $57,120 |
| 2019 | $8,665 | $325,000 | $161,800 | $163,200 |
| 2018 | $8,617 | $113,750 | $56,630 | $57,120 |
| 2017 | $10,825 | $131,150 | $52,710 | $78,440 |
| 2016 | $9,844 | $131,150 | $52,710 | $78,440 |
| 2015 | $8,676 | $131,150 | $52,710 | $78,440 |
| 2014 | $8,676 | $124,920 | $50,190 | $74,730 |
Agents Affiliated with this Home
-
L
Seller's Agent in 2017
Linda Wilkshire
Deleted Agent
-

Buyer's Agent in 2017
Matt Hlavac
Deleted Agent
(330) 618-4871
12 Total Sales
Map
Source: MLS Now
MLS Number: 3837062
APN: 843-13-006
- 35050 Dorchester Rd
- 1800 Chartley Rd
- VL Som Center Rd
- 6745 Gates Mills Blvd
- 2431 Som Center Rd
- 1823 Som Center Rd
- 7321 Daisy Wood Ln
- 7360 Daisy Wood Ln
- 6577 Woodhawk Dr
- 2437 Cedarwood Rd
- 6508 Kingswood Dr
- 6479 Woodhawk Dr
- 0 Carlton Ct Unit SL 3 5116074
- 32750 Cedar Rd
- 34000 Fairmount Blvd
- 2540 Cedarwood Rd
- 6601 Ridgeview Rd
- 425 Eagle Trace Unit B425
- 6368 Woodhawk Dr
- 346 Thistle Trail Unit 346-C
- 35300 Dorchester Rd
- 35150 Dorchester Rd
- 35299 Dorchester Rd
- 35399 Dorchester Rd
- 35149 Dorchester Rd
- 35600 Dorchester Rd
- 35499 Dorchester Rd
- 35049 Dorchester Rd
- 35649 Dorchester Rd
- 34950 Dorchester Rd
- 35800 Dorchester Rd
- 34949 Dorchester Rd
- 1919 Cottesworth Ln
- 1914 Chartley Rd
- 34800 Dorchester Rd
- 35799 Dorchester Rd
- 34799 Dorchester Rd
- 1941 Chartley Rd
- 35950 Dorchester Rd
- 1892 Chartley Rd
