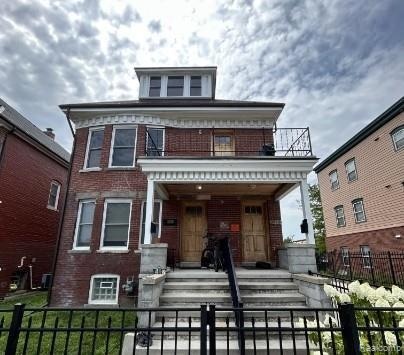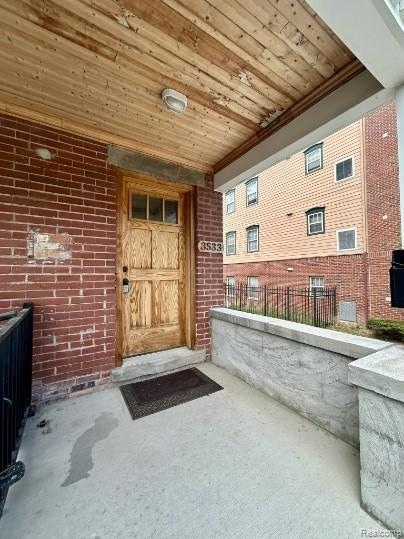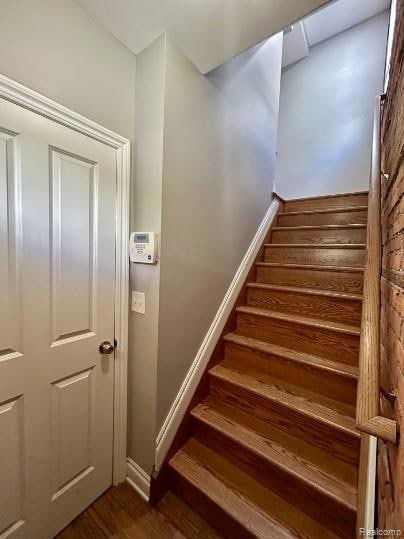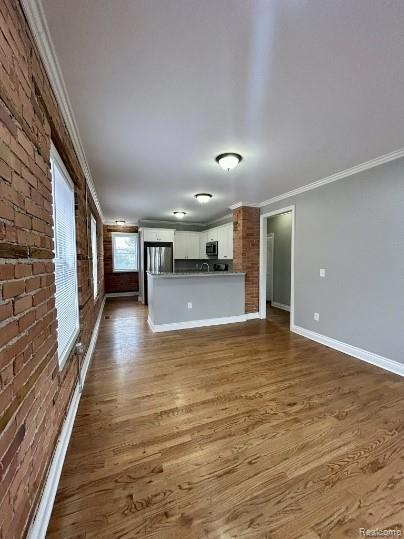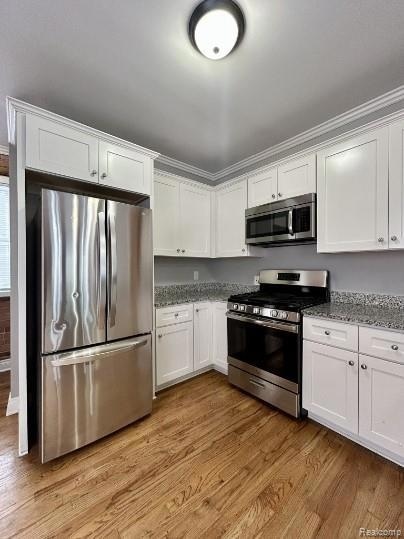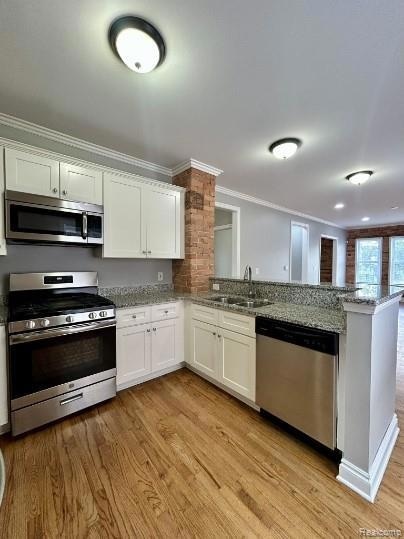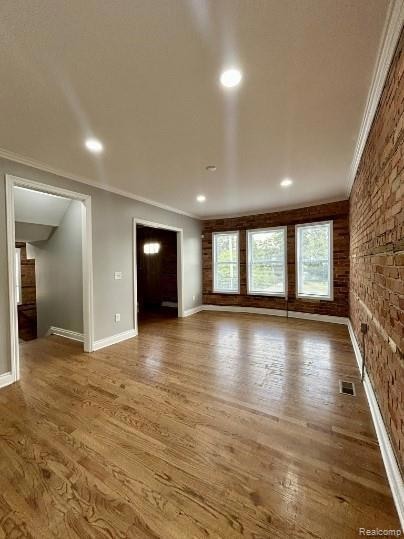3531 2nd Ave Detroit, MI 48201
Midtown NeighborhoodHighlights
- Terrace
- No HOA
- Porch
- Cass Technical High School Rated 10
- Stainless Steel Appliances
- 3-minute walk to Redmond Plaza
About This Home
Location, Location, location!!! - This historic flat offers spacious luxury living in the heart of DETROIT. This Unit offers three floors of living space. The second floor features an updated kitchen, stainless steel appliances, dining room, living room, 2 Bedrooms, Full Bathroom, and balcony access. Third floor master suite with private bathroom & walk in closet. Partial finished basement with half bath and laundry area including a washer and dryer. IT IS THE UNIT ON THE RIGHT HAND SIDE - 3533 2ND AVENUE. PET FRIENDLY!
Monthly payments include: Rent of 1,895.00, Water of 60.00. One time payment Security deposit of 2,842.50. Please contact Bella for all questions and inquiries (734) 558 - 3111.
Townhouse Details
Home Type
- Townhome
Est. Annual Taxes
- $3,885
Year Built
- Built in 1910
Lot Details
- 1,742 Sq Ft Lot
- Lot Dimensions are 35x50
Home Design
- Brick Exterior Construction
- Brick Foundation
- Pillar, Post or Pier Foundation
Interior Spaces
- 1,600 Sq Ft Home
- 3-Story Property
Kitchen
- Free-Standing Gas Oven
- Microwave
- Dishwasher
- Stainless Steel Appliances
- Disposal
Bedrooms and Bathrooms
- 3 Bedrooms
Laundry
- Dryer
- Washer
Home Security
Outdoor Features
- Terrace
- Porch
Location
- Ground Level
Utilities
- Forced Air Heating and Cooling System
- Heating System Uses Natural Gas
Listing and Financial Details
- Security Deposit $2,843
- 12 Month Lease Term
- 24 Month Lease Term
- Assessor Parcel Number W04I003297C300
Community Details
Overview
- No Home Owners Association
- Plat Of Pt Cass Farm Subdivision
Pet Policy
- Pets Allowed
Security
- Carbon Monoxide Detectors
Map
Source: Realcomp
MLS Number: 20251028623
APN: 04-003297-300
- 2421 3rd Ave
- 2410 4th St
- 2402 4th St
- 3414 4th St
- 4142 4th St
- 438 Selden St Unit 401
- 438 Selden St Unit 403
- 655 W Alexandrine St
- 3912 4th St
- 4120 4th St
- 469 W Willis St Unit 4
- 469 W Willis St Unit 2
- 449 W. Willis Unit 4 St
- 2939 Park Ave
- 684 W Alexandrine St
- 444 W Willis St Unit#89 205 St Unit 89/205
- 3670 Woodward Ave Unit 205
- 3670 Woodward Ave Unit 202
- 3139 Woodward Ave
- 444 W Willis St Unit 211
- 641 Brainard St
- 484 Brainard St
- 3740 2nd Ave
- 470 Brainard St Unit 1
- 677 Selden St
- 699 Selden St
- 438 Selden St Unit 403/403
- 624 Charlotte St
- 3730 4th St Unit 210
- 3730 4th St Unit 313
- 3730 4th St Unit 207
- 3730 4th St Unit 309
- 40 Davenport St
- 81 Peterboro St
- 664 W Alexandrine St
- 675 W Willis St
- 655 W Willis St Unit 207
- 655 W Willis St Unit 210
- 655 W Willis St Unit 411
- 655 W Willis St Unit 405
