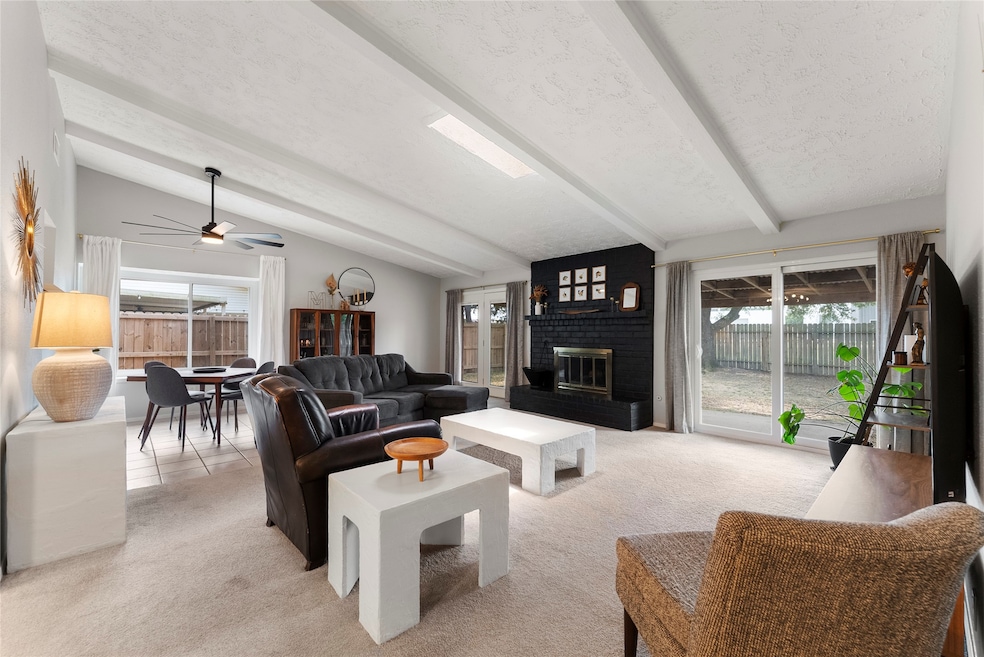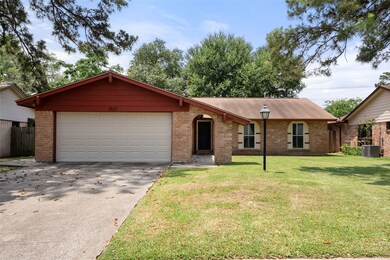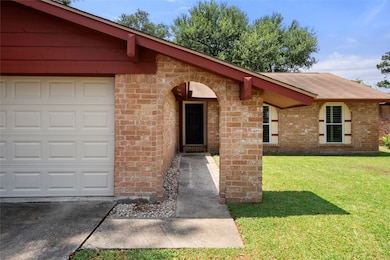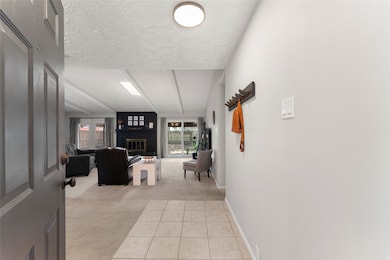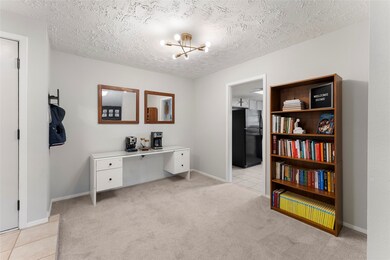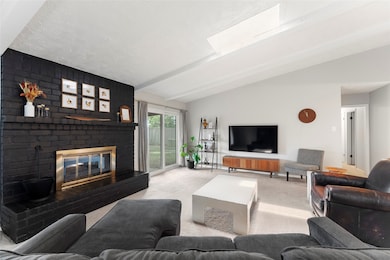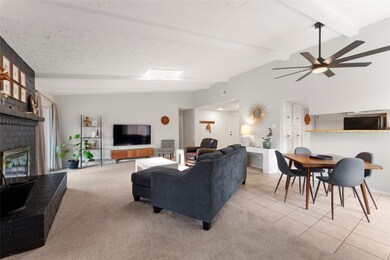
3531 Acorn Springs Ln Spring, TX 77389
Highlights
- Tennis Courts
- Deck
- High Ceiling
- Klein Collins High School Rated A-
- Traditional Architecture
- Community Pool
About This Home
As of July 2025A great find in a convenient location! This 3 bedroom and 2 bath home was recently updated with all double paned windows, modern fixtures and upgraded bathrooms. Featuring high ceilings, an easy living floor plan, and a large covered back patio ready to enjoy with friends! Spend your summers at the neighborhood tennis or pickleball court and cool down by the pool. Just minutes from City Place and only 12 minutes into The Woodlands. Schedule your tour today.
Last Agent to Sell the Property
Corcoran Genesis License #0742268 Listed on: 05/23/2025

Home Details
Home Type
- Single Family
Est. Annual Taxes
- $5,716
Year Built
- Built in 1978
Lot Details
- 8,125 Sq Ft Lot
- North Facing Home
- Back Yard Fenced
HOA Fees
- $40 Monthly HOA Fees
Parking
- 2 Car Attached Garage
Home Design
- Traditional Architecture
- Brick Exterior Construction
- Slab Foundation
- Composition Roof
- Wood Siding
Interior Spaces
- 1,552 Sq Ft Home
- 1-Story Property
- High Ceiling
- Ceiling Fan
- Gas Log Fireplace
- Living Room
- Dining Room
- Utility Room
- Washer and Electric Dryer Hookup
- Fire and Smoke Detector
Kitchen
- Breakfast Bar
- Electric Oven
- Electric Range
- Microwave
- Dishwasher
Flooring
- Carpet
- Tile
Bedrooms and Bathrooms
- 3 Bedrooms
- 2 Full Bathrooms
- Bathtub with Shower
Outdoor Features
- Tennis Courts
- Deck
- Covered patio or porch
Schools
- Zwink Elementary School
- Hildebrandt Intermediate School
- Klein Collins High School
Utilities
- Central Heating and Cooling System
Community Details
Overview
- Association fees include recreation facilities
- Forest North Association, Phone Number (713) 688-0707
- Forest North Sec 02 R/P Subdivision
Amenities
- Picnic Area
Recreation
- Community Basketball Court
- Pickleball Courts
- Community Playground
- Community Pool
Ownership History
Purchase Details
Home Financials for this Owner
Home Financials are based on the most recent Mortgage that was taken out on this home.Purchase Details
Home Financials for this Owner
Home Financials are based on the most recent Mortgage that was taken out on this home.Similar Homes in Spring, TX
Home Values in the Area
Average Home Value in this Area
Purchase History
| Date | Type | Sale Price | Title Company |
|---|---|---|---|
| Vendors Lien | -- | Veritas Title | |
| Vendors Lien | -- | Chicago Title |
Mortgage History
| Date | Status | Loan Amount | Loan Type |
|---|---|---|---|
| Open | $160,050 | New Conventional | |
| Previous Owner | $103,200 | New Conventional |
Property History
| Date | Event | Price | Change | Sq Ft Price |
|---|---|---|---|---|
| 07/22/2025 07/22/25 | Sold | -- | -- | -- |
| 07/03/2025 07/03/25 | Pending | -- | -- | -- |
| 06/18/2025 06/18/25 | Price Changed | $249,500 | -1.8% | $161 / Sq Ft |
| 05/23/2025 05/23/25 | For Sale | $254,000 | -- | $164 / Sq Ft |
Tax History Compared to Growth
Tax History
| Year | Tax Paid | Tax Assessment Tax Assessment Total Assessment is a certain percentage of the fair market value that is determined by local assessors to be the total taxable value of land and additions on the property. | Land | Improvement |
|---|---|---|---|---|
| 2024 | $4,065 | $212,323 | $42,135 | $170,188 |
| 2023 | $4,065 | $212,323 | $42,135 | $170,188 |
| 2022 | $5,232 | $185,019 | $42,135 | $142,884 |
| 2021 | $4,996 | $165,199 | $21,068 | $144,131 |
| 2020 | $4,861 | $155,175 | $21,068 | $134,107 |
| 2019 | $5,005 | $155,175 | $21,068 | $134,107 |
| 2018 | $1,956 | $136,772 | $21,068 | $115,704 |
| 2017 | $4,113 | $125,877 | $21,068 | $104,809 |
| 2016 | $4,008 | $122,661 | $21,068 | $101,593 |
| 2015 | $1,155 | $107,805 | $21,068 | $86,737 |
| 2014 | $1,155 | $100,366 | $16,503 | $83,863 |
Agents Affiliated with this Home
-
Cindy Rendon
C
Seller's Agent in 2025
Cindy Rendon
Corcoran Genesis
(713) 557-1741
28 Total Sales
-
Jeff Ejekam
J
Buyer's Agent in 2025
Jeff Ejekam
JLA Realty
(713) 887-8744
7 Total Sales
Map
Source: Houston Association of REALTORS®
MLS Number: 61260810
APN: 1087600000017
- 3435 Acorn Springs Ln
- 3610 Acorn Springs Ln
- 3615 Acorn Springs Ln
- 3527 Acorn Way Ln
- 3426 Acorn Springs Ln
- 3611 Acorn Way Ln
- 22303 Acorn Chase Dr
- 3514 Spanish Acorn Ln
- 22003 Avonglen Ln
- 22102 Falvel Dr
- 3419 S Daniel Oak Cir
- 22306 Walnut Valley Dr
- 22303 Walnut Valley Dr
- 3503 Acornrun Ln
- 3802 Acornrun Ln
- 3639 Nutwood Ln
- 21807 Glenbranch Dr
- 3406 Meadowlark Ln
- 3810 Nutwood Ln
- 3954 Mossy Place Ln
