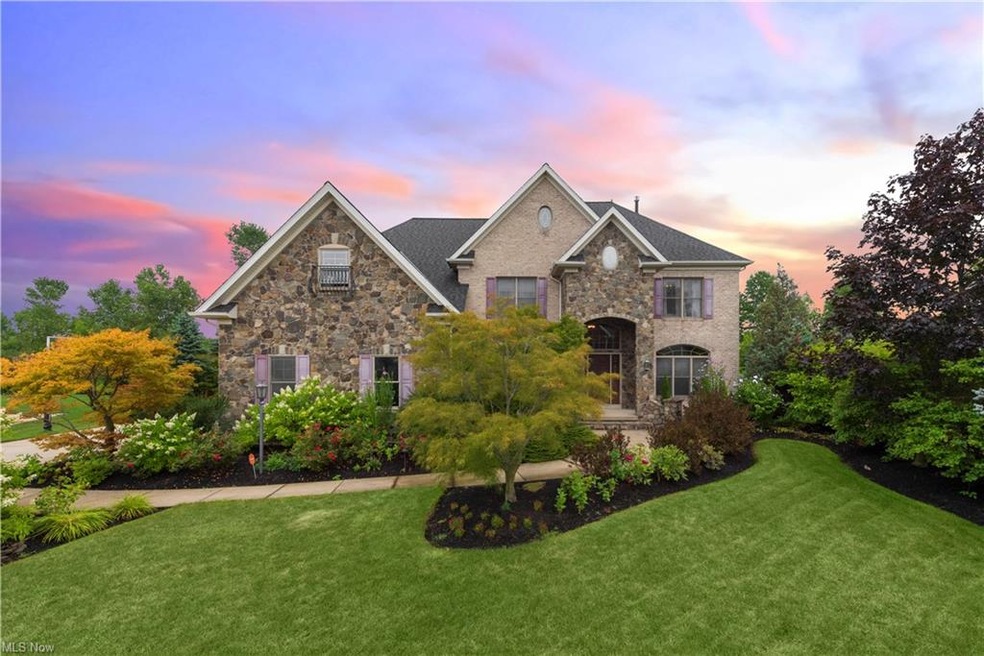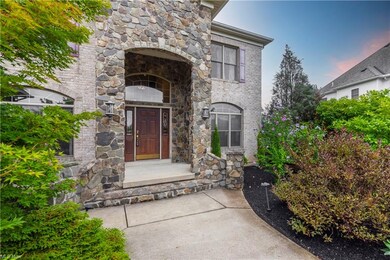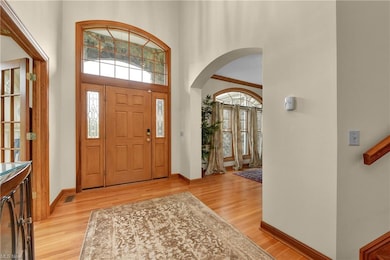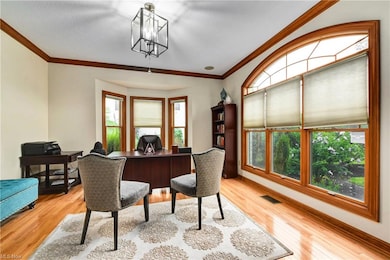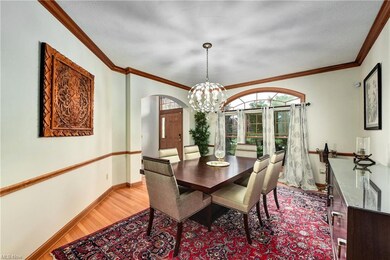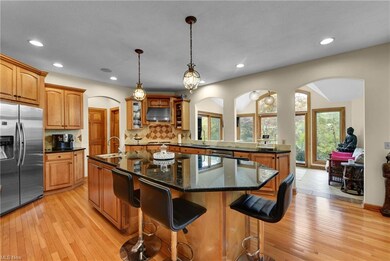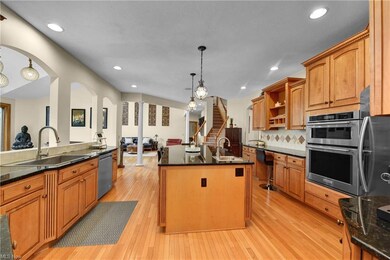
Estimated Value: $822,000 - $1,020,000
Highlights
- Colonial Architecture
- Wooded Lot
- Community Pool
- Avon Heritage South Elementary School Rated A
- 2 Fireplaces
- Tennis Courts
About This Home
As of October 2021Spectacular 4-bedroom, 5-bath, Custom Colonial built w/ exceptional detail & craftsmanship. This 4880sq. ft home is situated on .35-acre lot with exceptional curb appeal & quality upgrades throughout. 2-story foyer greets you with gleaming hardwood flooring leading to the formal dining rm, home office & living room. Gourmet Kitchen features Maple cabinet’s, Granite counter tops, SS appl., Island w/seating for six & Morning room with views to the picturesque backyard. Exquisite 2-story Family room w floor to ceiling stone/gas fireplace & dramatic windows for natural light. Relax in the Master bedroom retreat w/gas fireplace, Glamor bath w/ Jacuzzi tub, tiled shower w/glass door. 2nd fl. boasts 2 spacious bedrooms w/ hardwood flooring, Jack-Jill full bath, in addition to Guest suite w/ its own private full bath. Finished Basement boast New LVP flooring, Custom wood bar w/beverage cooler, & Built-in cabinets, Workout rm. & Half bath. Get ready to Entertain in this gorgeous, private backyard dressed w/a stamped patio, plush landscaping, String lighting & Irrigation system. Mudroom off the kitchen w/built-in bench perfect for storage & also leads to the 3-car side load garage w/built-in Elec. car charger. Features include Tankless HWT, 2nd Fl. Laundry & All Hardwood fl. throughout, Extended driveway w/ basketball hoop & court stamped for the perfect game. Enjoy all the Amenities Highland Park has to offer Pool, Club house, Tennis Courts, Walking/Biking trails & Playground!
Home Details
Home Type
- Single Family
Est. Annual Taxes
- $12,488
Year Built
- Built in 2003
Lot Details
- 0.35 Acre Lot
- Lot Dimensions are 80x153
- West Facing Home
- Sprinkler System
- Wooded Lot
HOA Fees
- $35 Monthly HOA Fees
Home Design
- Colonial Architecture
- Asphalt Roof
- Stone Siding
- Vinyl Construction Material
Interior Spaces
- 2-Story Property
- 2 Fireplaces
Kitchen
- Built-In Oven
- Cooktop
- Microwave
- Dishwasher
- Disposal
Bedrooms and Bathrooms
- 4 Bedrooms
Laundry
- Dryer
- Washer
Finished Basement
- Basement Fills Entire Space Under The House
- Sump Pump
Home Security
- Home Security System
- Fire and Smoke Detector
Parking
- 3 Car Attached Garage
- Garage Door Opener
Outdoor Features
- Patio
Utilities
- Forced Air Zoned Heating and Cooling System
- Heating System Uses Gas
Listing and Financial Details
- Assessor Parcel Number 04-00-011-108-134
Community Details
Overview
- Association fees include insurance, property management, recreation, reserve fund
- Highland Park Sub Community
Amenities
- Common Area
Recreation
- Tennis Courts
- Community Playground
- Community Pool
- Park
Ownership History
Purchase Details
Home Financials for this Owner
Home Financials are based on the most recent Mortgage that was taken out on this home.Purchase Details
Home Financials for this Owner
Home Financials are based on the most recent Mortgage that was taken out on this home.Purchase Details
Home Financials for this Owner
Home Financials are based on the most recent Mortgage that was taken out on this home.Similar Homes in Avon, OH
Home Values in the Area
Average Home Value in this Area
Purchase History
| Date | Buyer | Sale Price | Title Company |
|---|---|---|---|
| Cortes Manuel | $650,000 | None Available | |
| Nadkarni Vivek | $580,000 | Chicago Title Ins Co | |
| Nolan Michael J | $590,000 | Chicago Title Insurance Co |
Mortgage History
| Date | Status | Borrower | Loan Amount |
|---|---|---|---|
| Open | Cortes Manuel | $650,000 | |
| Previous Owner | Nadkarni Vivek | $230,800 | |
| Previous Owner | Nadkarni Vivek | $75,000 | |
| Previous Owner | Nadkarni Vivek | $376,000 | |
| Previous Owner | Nadkarni Vivek | $417,000 | |
| Previous Owner | Nadkarni Vivek | $464,000 | |
| Previous Owner | Nolan Michael J | $442,500 | |
| Previous Owner | Nolan Michael J | $445,000 | |
| Closed | Nolan Michael J | $60,000 |
Property History
| Date | Event | Price | Change | Sq Ft Price |
|---|---|---|---|---|
| 10/14/2021 10/14/21 | Sold | $650,000 | -1.5% | $133 / Sq Ft |
| 09/04/2021 09/04/21 | Pending | -- | -- | -- |
| 09/01/2021 09/01/21 | Price Changed | $659,900 | -2.2% | $135 / Sq Ft |
| 08/18/2021 08/18/21 | For Sale | $675,000 | -- | $138 / Sq Ft |
Tax History Compared to Growth
Tax History
| Year | Tax Paid | Tax Assessment Tax Assessment Total Assessment is a certain percentage of the fair market value that is determined by local assessors to be the total taxable value of land and additions on the property. | Land | Improvement |
|---|---|---|---|---|
| 2024 | $15,099 | $307,139 | $57,750 | $249,389 |
| 2023 | $13,000 | $235,004 | $31,752 | $203,252 |
| 2022 | $12,877 | $235,004 | $31,752 | $203,252 |
| 2021 | $12,904 | $235,004 | $31,752 | $203,252 |
| 2020 | $12,488 | $213,450 | $28,840 | $184,610 |
| 2019 | $12,233 | $213,450 | $28,840 | $184,610 |
| 2018 | $11,209 | $213,450 | $28,840 | $184,610 |
| 2017 | $11,085 | $194,470 | $25,200 | $169,270 |
| 2016 | $11,214 | $194,470 | $25,200 | $169,270 |
| 2015 | $11,325 | $194,470 | $25,200 | $169,270 |
| 2014 | $10,529 | $182,320 | $23,630 | $158,690 |
| 2013 | $10,586 | $182,320 | $23,630 | $158,690 |
Agents Affiliated with this Home
-
Wendy Rounds

Seller's Agent in 2021
Wendy Rounds
Howard Hanna
(440) 497-8001
54 in this area
184 Total Sales
-
Craig Umland

Buyer's Agent in 2021
Craig Umland
Howard Hanna
(216) 577-1056
15 in this area
46 Total Sales
-
Gregg Wasilko

Buyer Co-Listing Agent in 2021
Gregg Wasilko
Howard Hanna
(440) 521-1757
90 in this area
1,490 Total Sales
Map
Source: MLS Now
MLS Number: 4308068
APN: 04-00-011-108-134
- 3283 Truxton Place
- 0 Meadow Ln Unit 5065686
- 3790 Stoney Ridge Rd
- 37127 Hunters Trail
- 2999 Mapleview Ln
- 36833 Bauerdale Dr
- 36298 Montrose Way
- 36850 Bauerdale Dr
- 4300 Burberry Ct
- 3000 Century Ln
- 37697 French Creek Rd
- 3101 Fairview Dr
- 3124 Fairview Dr
- 35317 Emory Dr
- 3850 Jaycox Rd
- 36351 Mills Rd
- 38476 Avondale Dr
- 38145 & 38147 French Creek Rd
- 36598 Stockport Mill Dr
- 2760 Fairview Dr
- 3531 Bellcrest Dr
- 3535 Bellcrest Dr
- 36756 Bellcrest Dr
- 36765 Bellcrest Dr
- 3536 Bellcrest Dr
- 36764 Bellcrest Dr
- 3540 Bellcrest Dr
- 36769 Bellcrest Dr
- 3543 Bellcrest Dr
- 36744 Cranlyn Terrace
- 36768 Bellcrest Dr
- 36873 Harriman Trail
- 36773 Bellcrest Dr
- 36746 Cranlyn Terrace
- 36772 Bellcrest Dr
- 3547 Bellcrest Dr
- 36875 Harriman Trail
- 3542 Bellcrest Dr
- 36777 Bellcrest Dr
- 36743 Cranlyn Terrace
