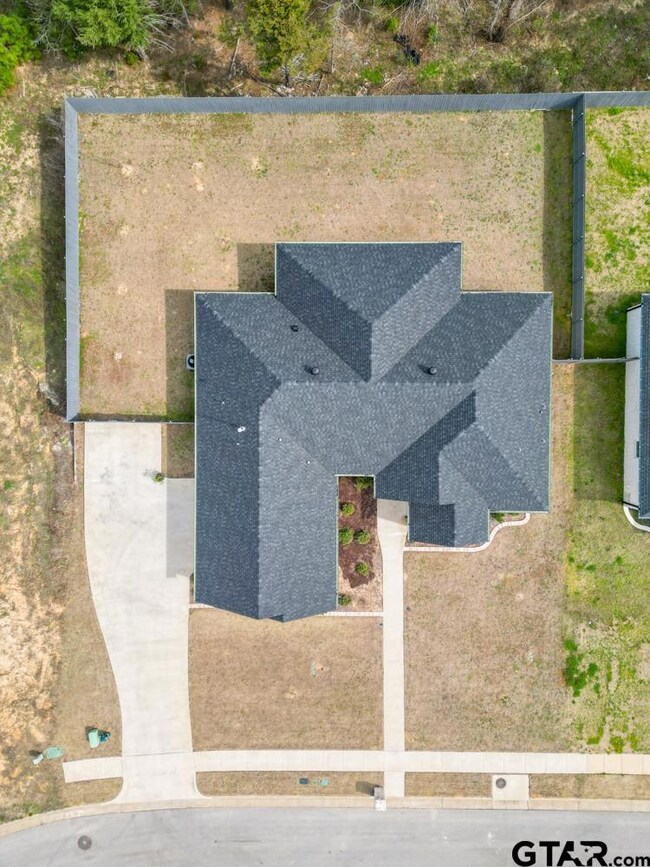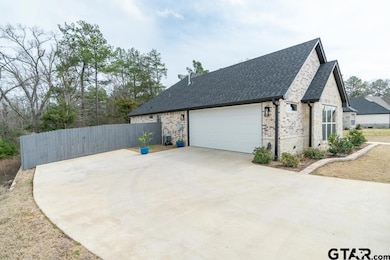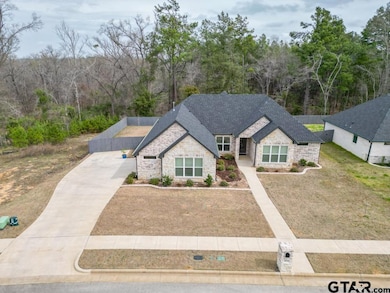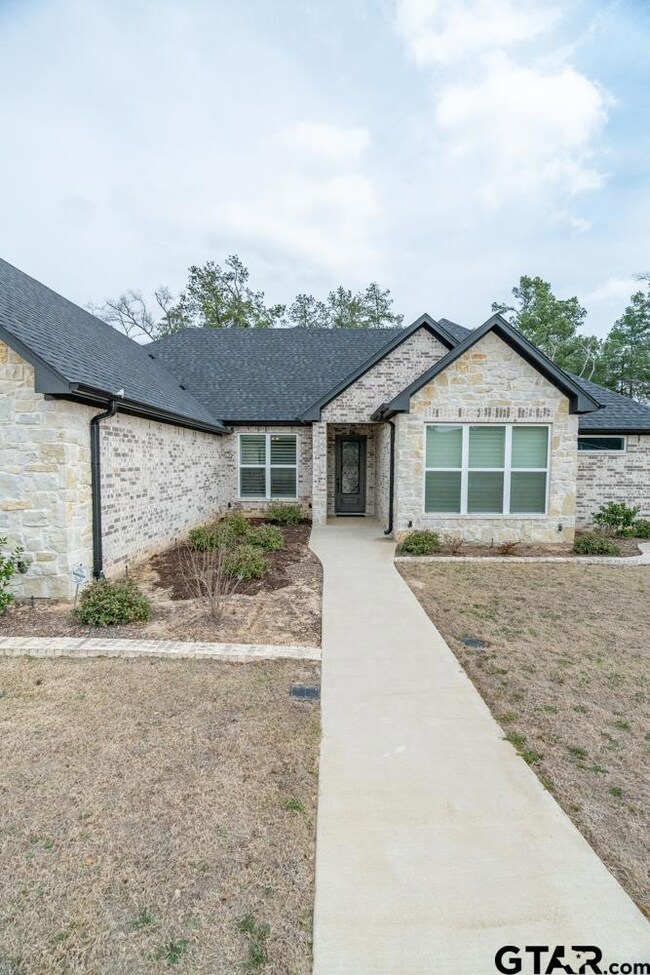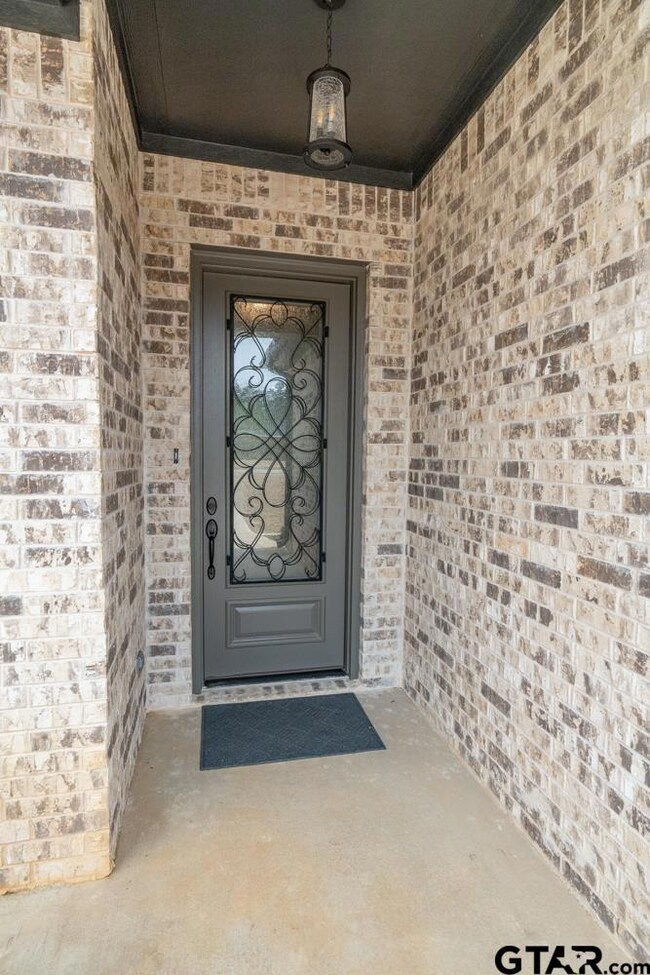
Highlights
- Traditional Architecture
- Covered patio or porch
- Double Vanity
- Home Office
- <<doubleOvenToken>>
- Walk-In Closet
About This Home
As of July 2024Exquisite, custom built 4 bedroom, 3 bath, oversized 2 car garage on a beautiful lot is ready for you! Welcome home to this well-appointed home with great curb appeal that creates plenty of room for entertaining or just relaxing after a long day. With loads of natural light, the spacious living area offers an open concept for today's busy lifestyle with a generous kitchen with island, pantry, double ovens, microwave and gas cooktop plus a casual dining area. The spacious primary bedroom offers privacy with custom features throughout with oversized shower, double vanities and walk-in closet. Bedroom #2 and bedroom #3 offer convenient access to guest bath #2. You will find bedroom #4 and bath #3 separate from the others. There is a private office, utility room and oversized garage. Enjoy relaxing under the covered back patio overlooking the fully fenced backyard and the natural setting beyond the property. All this and more in the highly sought after Chapel Woods East so make this one yours today!
Last Agent to Sell the Property
National Agent Network License #0585281 Listed on: 02/29/2024
Home Details
Home Type
- Single Family
Est. Annual Taxes
- $7,844
Year Built
- Built in 2021
Lot Details
- 0.29 Acre Lot
- Lot Dimensions are 100x125x100x128
- Wood Fence
- Irregular Lot
- Sprinkler System
Home Design
- Traditional Architecture
- Brick Exterior Construction
- Slab Foundation
- Composition Roof
Interior Spaces
- 2,356 Sq Ft Home
- 1-Story Property
- Ceiling Fan
- Wood Burning Fireplace
- Blinds
- Family Room
- Living Room
- Combination Kitchen and Dining Room
- Home Office
- Utility Room
Kitchen
- Breakfast Bar
- <<doubleOvenToken>>
- Electric Oven
- Gas Cooktop
- <<microwave>>
- Dishwasher
- Kitchen Island
- Disposal
Flooring
- Tile
- Vinyl Plank
Bedrooms and Bathrooms
- 4 Bedrooms
- Split Bedroom Floorplan
- Walk-In Closet
- 3 Full Bathrooms
- Tile Bathroom Countertop
- Double Vanity
- Private Water Closet
- <<tubWithShowerToken>>
- Shower Only
- Linen Closet In Bathroom
Home Security
- Home Security System
- Fire and Smoke Detector
Parking
- 2 Car Garage
- Side Facing Garage
- Garage Door Opener
Outdoor Features
- Covered patio or porch
- Rain Gutters
Schools
- Chapel Hill-Tyler Elementary And Middle School
- Chapel Hill-Tyler High School
Utilities
- Central Air
- Heating System Uses Gas
- Underground Utilities
- Gas Water Heater
Community Details
- Chapel Woods East U 4 Subdivision
Ownership History
Purchase Details
Home Financials for this Owner
Home Financials are based on the most recent Mortgage that was taken out on this home.Purchase Details
Similar Homes in Tyler, TX
Home Values in the Area
Average Home Value in this Area
Purchase History
| Date | Type | Sale Price | Title Company |
|---|---|---|---|
| Deed | -- | None Listed On Document | |
| Warranty Deed | -- | None Listed On Document |
Mortgage History
| Date | Status | Loan Amount | Loan Type |
|---|---|---|---|
| Open | $460,000 | VA | |
| Previous Owner | $306,400 | Reverse Mortgage Home Equity Conversion Mortgage |
Property History
| Date | Event | Price | Change | Sq Ft Price |
|---|---|---|---|---|
| 07/25/2024 07/25/24 | Sold | -- | -- | -- |
| 04/24/2024 04/24/24 | Pending | -- | -- | -- |
| 04/24/2024 04/24/24 | Off Market | -- | -- | -- |
| 04/10/2024 04/10/24 | Price Changed | $469,000 | -1.3% | $199 / Sq Ft |
| 02/29/2024 02/29/24 | For Sale | $475,000 | -- | $202 / Sq Ft |
| 03/06/2020 03/06/20 | Sold | -- | -- | -- |
| 01/03/2020 01/03/20 | Pending | -- | -- | -- |
Tax History Compared to Growth
Tax History
| Year | Tax Paid | Tax Assessment Tax Assessment Total Assessment is a certain percentage of the fair market value that is determined by local assessors to be the total taxable value of land and additions on the property. | Land | Improvement |
|---|---|---|---|---|
| 2024 | $7,844 | $480,880 | $71,456 | $457,577 |
| 2023 | $7,041 | $437,164 | $71,456 | $365,708 |
| 2022 | $6,552 | $363,917 | $52,401 | $311,516 |
| 2021 | $568 | $30,000 | $30,000 | $0 |
| 2020 | $177 | $9,055 | $9,055 | $0 |
| 2019 | $182 | $9,055 | $9,055 | $0 |
Agents Affiliated with this Home
-
Wana Crouch

Seller's Agent in 2024
Wana Crouch
National Agent Network
(903) 714-2532
160 Total Sales
-
Victoria Bauer
V
Buyer's Agent in 2024
Victoria Bauer
RE/MAX
(903) 515-1231
26 Total Sales
-
Jeremy Caruthers

Seller's Agent in 2020
Jeremy Caruthers
Drake Real Estate & Investments
(903) 630-0582
154 Total Sales
-
David Carrazco

Buyer's Agent in 2020
David Carrazco
DHS Realty
(903) 747-0026
14 Total Sales
Map
Source: Greater Tyler Association of REALTORS®
MLS Number: 24002849
APN: 1-50000-1618-13-003010
- 3515 & 3507 Chapel View
- 3515 Chapel View
- 3507 Chapel View
- 4215 Chapel Quarters
- 4158 Chapel Quarters
- 4135 Chapel Ridge
- 4133 Colina Trail
- 4114 Sagemont Ln
- 3972 Chapel Woods Blvd
- 3975 Chapel Woods Blvd
- 3819 Woods Blvd
- 3814 Brighton Creek Cir
- 4344 Macnab Dr Unit Multi
- 4344 Macnab Dr
- 4441 Old Omen Rd
- 3617 Flagstone Dr
- 00 County Road 2209
- 4024 Hanover Place
- 4020 Hanover Place
- 11514 County Road 219


