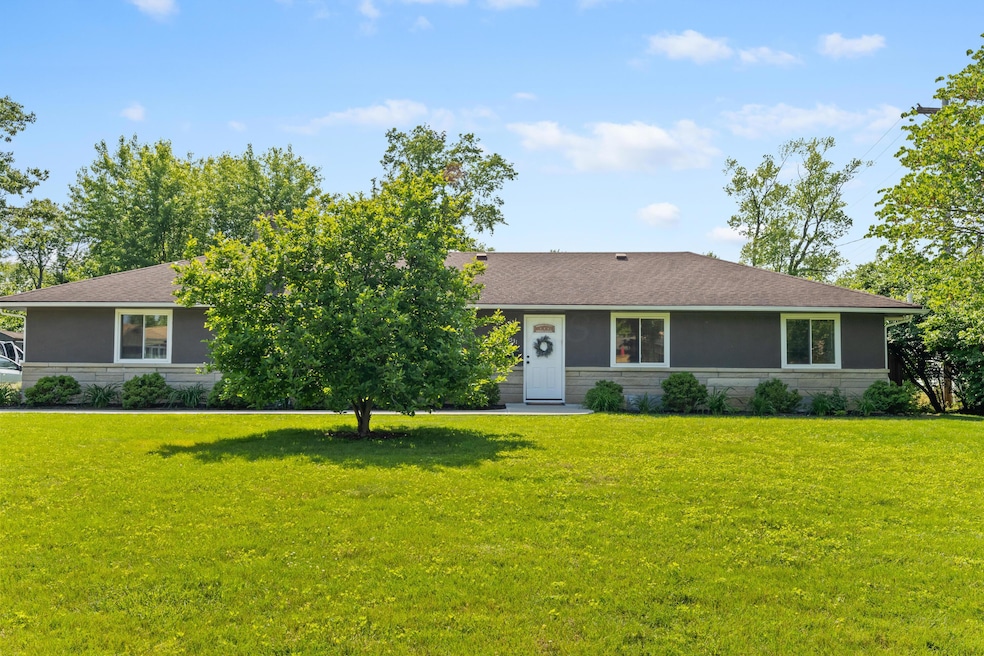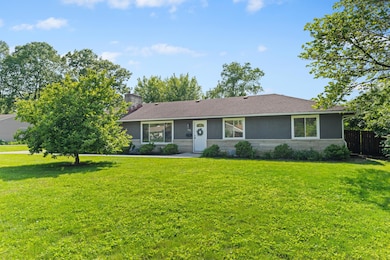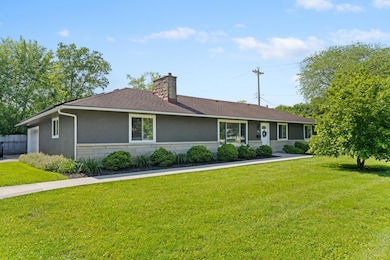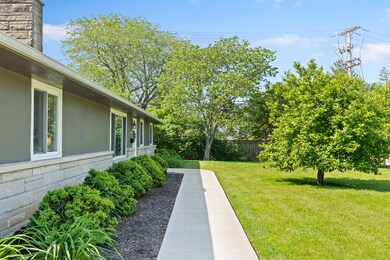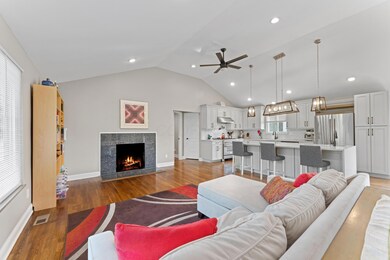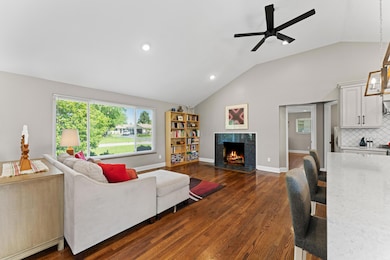
3531 Colchester Rd Columbus, OH 43221
Estimated payment $5,418/month
Highlights
- 0.61 Acre Lot
- Ranch Style House
- Fenced Yard
- Windermere Elementary School Rated A
- Bonus Room
- Fireplace
About This Home
Welcome to your dream ranch in Upper Arlington, just steps away from the brand-new Community Center, local shops, and mouthwatering restaurants! This open-concept beauty checks all the boxes - gleaming hardwood floors, a chef's kitchen with commercial-grade gas stove, pot filler, prep sink, waterfall island, and counter space for days. Whether you're hosting a dinner party or a lazy Sunday brunch, this kitchen brings the heat (literally and figuratively) The living room & dining room are full of natural light and charm, complete with a cozy fireplace and oversized windows. Your primary suite is a true retreat—massive in size with TWO closets (including a walk-in) and a spa-worthy ensuite featuring dual vanities and a party-sized double shower! Two additional main-level bedrooms each have their own stylishly updated ensuite bathrooms, and the main-floor laundry is conveniently tucked off the kitchen for easy living. But wait... there's more. The fully finished basement is basically a second home! Full kitchen with granite countertops, white cabinetry, and all the appliances, plus a family room, office/den, 4th bedroom with egress window, and a luxe full bath with walk-in shower & soaking tub. Perfect for guests, in-laws, or your home-based empire. Now let's talk about that HUGE fenced-in backyard - a rare gem in this neighborhood! Enjoy summer BBQs or sunset sips on the concrete patio. This home is spacious, stylish, and truly one-of-a-kind. Don't let this Upper Arlington stunner slip away, schedule your showing today!
Home Details
Home Type
- Single Family
Est. Annual Taxes
- $11,750
Year Built
- Built in 1954
Lot Details
- 0.61 Acre Lot
- Fenced Yard
Parking
- 2 Car Attached Garage
- Side or Rear Entrance to Parking
- On-Street Parking
- Assigned Parking
Home Design
- Ranch Style House
- Block Foundation
- Stucco Exterior
- Stone Exterior Construction
Interior Spaces
- 3,020 Sq Ft Home
- Fireplace
- Insulated Windows
- Bonus Room
Kitchen
- Gas Range
- Microwave
- Dishwasher
Flooring
- Ceramic Tile
- Vinyl
Bedrooms and Bathrooms
- 4 Bedrooms | 3 Main Level Bedrooms
- In-Law or Guest Suite
- Garden Bath
Laundry
- Laundry on main level
- Electric Dryer Hookup
Basement
- Partial Basement
- Recreation or Family Area in Basement
Outdoor Features
- Patio
Utilities
- Forced Air Heating and Cooling System
- Heating System Uses Gas
- Gas Water Heater
Listing and Financial Details
- Assessor Parcel Number 070-005976
Map
Home Values in the Area
Average Home Value in this Area
Tax History
| Year | Tax Paid | Tax Assessment Tax Assessment Total Assessment is a certain percentage of the fair market value that is determined by local assessors to be the total taxable value of land and additions on the property. | Land | Improvement |
|---|---|---|---|---|
| 2024 | $11,750 | $202,970 | $74,830 | $128,140 |
| 2023 | $9,212 | $160,860 | $74,830 | $86,030 |
| 2022 | $10,011 | $140,530 | $76,200 | $64,330 |
| 2021 | $8,842 | $140,530 | $76,200 | $64,330 |
| 2020 | $8,079 | $140,530 | $76,200 | $64,330 |
| 2019 | $7,760 | $120,650 | $76,200 | $44,450 |
| 2018 | $3,858 | $120,650 | $76,200 | $44,450 |
| 2017 | $6,358 | $120,650 | $76,200 | $44,450 |
| 2016 | $5,015 | $84,600 | $36,090 | $48,510 |
| 2015 | $2,505 | $84,600 | $36,090 | $48,510 |
| 2014 | $5,016 | $84,600 | $36,090 | $48,510 |
| 2013 | $2,367 | $76,895 | $32,795 | $44,100 |
Property History
| Date | Event | Price | Change | Sq Ft Price |
|---|---|---|---|---|
| 06/06/2025 06/06/25 | For Sale | $799,900 | +9.5% | $265 / Sq Ft |
| 03/31/2025 03/31/25 | Off Market | $730,500 | -- | -- |
| 03/31/2025 03/31/25 | Off Market | $350,000 | -- | -- |
| 04/25/2022 04/25/22 | Sold | $730,500 | +0.8% | $242 / Sq Ft |
| 02/22/2022 02/22/22 | Pending | -- | -- | -- |
| 01/30/2022 01/30/22 | For Sale | $725,000 | +107.1% | $240 / Sq Ft |
| 04/15/2021 04/15/21 | Sold | $350,000 | 0.0% | $192 / Sq Ft |
| 03/18/2021 03/18/21 | For Sale | $350,000 | -- | $192 / Sq Ft |
Purchase History
| Date | Type | Sale Price | Title Company |
|---|---|---|---|
| Warranty Deed | $730,500 | New Title Company Name | |
| Warranty Deed | $730,500 | New Title Company Name | |
| Warranty Deed | $730,500 | New Title Company Name | |
| Executors Deed | $350,000 | Crown Search Services Ltd | |
| Deed | -- | -- | |
| Interfamily Deed Transfer | -- | None Available | |
| Fiduciary Deed | -- | None Available | |
| Interfamily Deed Transfer | -- | -- |
Mortgage History
| Date | Status | Loan Amount | Loan Type |
|---|---|---|---|
| Open | $564,000 | New Conventional | |
| Closed | $564,000 | New Conventional | |
| Previous Owner | $564,000 | New Conventional |
Similar Homes in Columbus, OH
Source: Columbus and Central Ohio Regional MLS
MLS Number: 225019594
APN: 070-005976
- 3588 Reed Rd Unit 4
- 1960 Hythe Rd
- 3519 Redding Rd
- 3509 Redding Rd
- 1838 Merriweather Dr
- 3445 Redding Rd
- 3287 Leighton Rd
- 2209 Fishinger Rd
- 1763-1769 Ardleigh Rd Unit 1763-1769
- 1848 Milden Rd Unit 850
- 1942 Langham Rd
- 2006 Kentwell Rd
- 3839 Woodbridge Rd
- 2101 Eastcleft Dr
- 1999 Kentwell Rd
- 3715 Surrey Hill Place
- 2009 Zollinger Rd
- 1915 Zollinger Rd
- 1530 Pemberton Dr
- 3161 Avalon Rd
