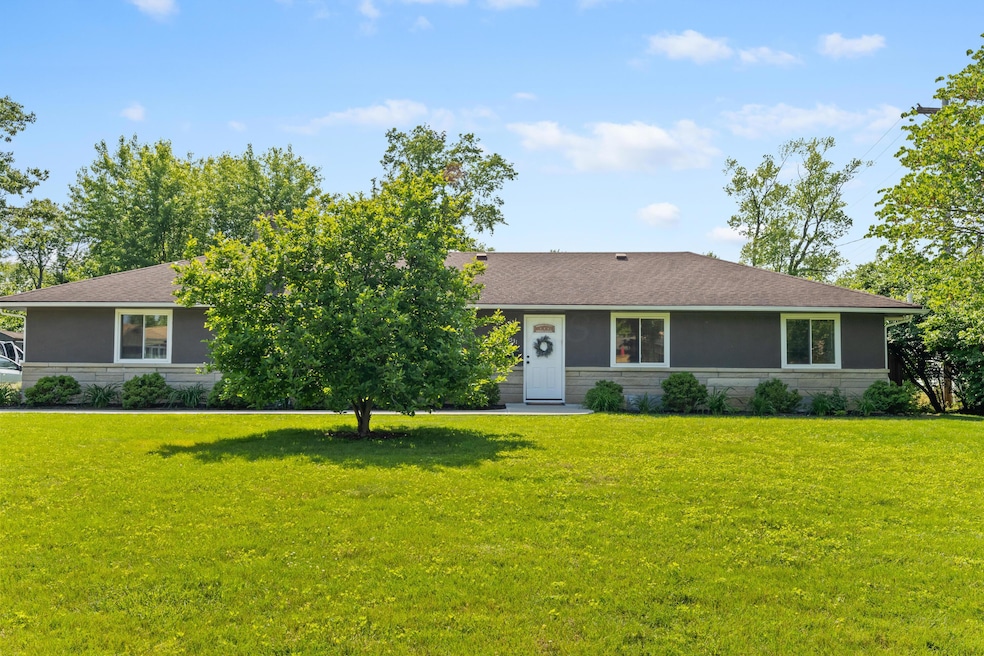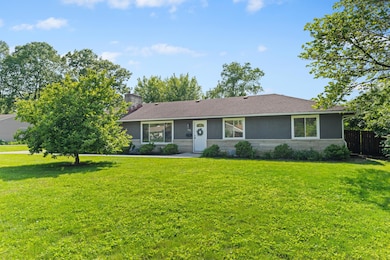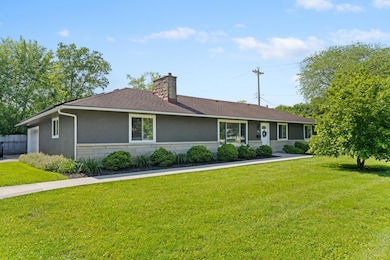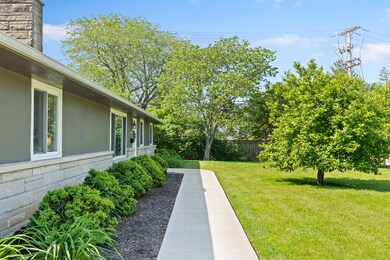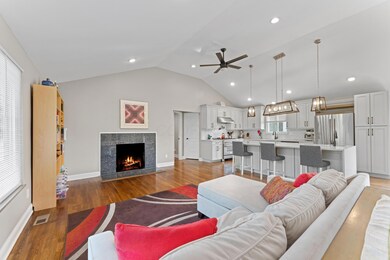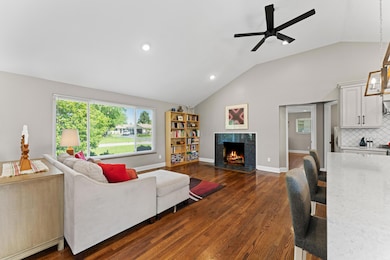
3531 Colchester Rd Columbus, OH 43221
Highlights
- 0.61 Acre Lot
- Ranch Style House
- Fenced Yard
- Windermere Elementary School Rated A
- Bonus Room
- Fireplace
About This Home
As of July 2025Welcome to your dream ranch in Upper Arlington, just steps away from the brand-new Community Center, local shops, and mouthwatering restaurants! This open-concept beauty checks all the boxes - gleaming hardwood floors, a chef's kitchen with commercial-grade gas stove, pot filler, prep sink, waterfall island, and counter space for days. Whether you're hosting a dinner party or a lazy Sunday brunch, this kitchen brings the heat (literally and figuratively) The living room & dining room are full of natural light and charm, complete with a cozy fireplace and oversized windows. Your primary suite is a true retreat—massive in size with TWO closets (including a walk-in) and a spa-worthy ensuite featuring dual vanities and a party-sized double shower! Two additional main-level bedrooms each have their own stylishly updated ensuite bathrooms, and the main-floor laundry is conveniently tucked off the kitchen for easy living. But wait... there's more. The fully finished basement is basically a second home! Full kitchen with granite countertops, white cabinetry, and all the appliances, plus a family room, office/den, 4th bedroom with egress window, and a luxe full bath with walk-in shower & soaking tub. Perfect for guests, in-laws, or your home-based empire. Now let's talk about that HUGE fenced-in backyard - a rare gem in this neighborhood! Enjoy summer BBQs or sunset sips on the concrete patio. This home is spacious, stylish, and truly one-of-a-kind. Don't let this Upper Arlington stunner slip away, schedule your showing today!
Last Agent to Sell the Property
RE/MAX Partners License #2014001024 Listed on: 06/06/2025

Home Details
Home Type
- Single Family
Est. Annual Taxes
- $11,750
Year Built
- Built in 1954
Lot Details
- 0.61 Acre Lot
- Fenced Yard
- Fenced
Parking
- 2 Car Attached Garage
- Side or Rear Entrance to Parking
- On-Street Parking
- Assigned Parking
Home Design
- Ranch Style House
- Block Foundation
- Stucco Exterior
- Stone Exterior Construction
Interior Spaces
- 3,020 Sq Ft Home
- Fireplace
- Insulated Windows
- Bonus Room
Kitchen
- Gas Range
- Microwave
- Dishwasher
Flooring
- Ceramic Tile
- Vinyl
Bedrooms and Bathrooms
- 4 Bedrooms | 3 Main Level Bedrooms
- In-Law or Guest Suite
- Garden Bath
Laundry
- Laundry on main level
- Electric Dryer Hookup
Basement
- Partial Basement
- Recreation or Family Area in Basement
Outdoor Features
- Patio
Utilities
- Forced Air Heating and Cooling System
- Heating System Uses Gas
- Gas Water Heater
Listing and Financial Details
- Assessor Parcel Number 070-005976
Ownership History
Purchase Details
Home Financials for this Owner
Home Financials are based on the most recent Mortgage that was taken out on this home.Purchase Details
Home Financials for this Owner
Home Financials are based on the most recent Mortgage that was taken out on this home.Purchase Details
Home Financials for this Owner
Home Financials are based on the most recent Mortgage that was taken out on this home.Purchase Details
Home Financials for this Owner
Home Financials are based on the most recent Mortgage that was taken out on this home.Purchase Details
Home Financials for this Owner
Home Financials are based on the most recent Mortgage that was taken out on this home.Purchase Details
Purchase Details
Purchase Details
Similar Homes in the area
Home Values in the Area
Average Home Value in this Area
Purchase History
| Date | Type | Sale Price | Title Company |
|---|---|---|---|
| Warranty Deed | $800,000 | Great American Title | |
| Warranty Deed | $730,500 | New Title Company Name | |
| Warranty Deed | $730,500 | New Title Company Name | |
| Warranty Deed | $730,500 | New Title Company Name | |
| Executors Deed | $350,000 | Crown Search Services Ltd | |
| Deed | -- | -- | |
| Interfamily Deed Transfer | -- | None Available | |
| Fiduciary Deed | -- | None Available | |
| Interfamily Deed Transfer | -- | -- |
Mortgage History
| Date | Status | Loan Amount | Loan Type |
|---|---|---|---|
| Open | $600,000 | Credit Line Revolving | |
| Previous Owner | $564,000 | New Conventional | |
| Previous Owner | $564,000 | New Conventional | |
| Previous Owner | $564,000 | New Conventional |
Property History
| Date | Event | Price | Change | Sq Ft Price |
|---|---|---|---|---|
| 07/01/2025 07/01/25 | Sold | $800,000 | 0.0% | $265 / Sq Ft |
| 06/07/2025 06/07/25 | Pending | -- | -- | -- |
| 06/06/2025 06/06/25 | For Sale | $799,900 | +9.5% | $265 / Sq Ft |
| 03/31/2025 03/31/25 | Off Market | $730,500 | -- | -- |
| 03/31/2025 03/31/25 | Off Market | $350,000 | -- | -- |
| 04/25/2022 04/25/22 | Sold | $730,500 | +0.8% | $242 / Sq Ft |
| 02/22/2022 02/22/22 | Pending | -- | -- | -- |
| 01/30/2022 01/30/22 | For Sale | $725,000 | +107.1% | $240 / Sq Ft |
| 04/15/2021 04/15/21 | Sold | $350,000 | 0.0% | $192 / Sq Ft |
| 03/18/2021 03/18/21 | For Sale | $350,000 | -- | $192 / Sq Ft |
Tax History Compared to Growth
Tax History
| Year | Tax Paid | Tax Assessment Tax Assessment Total Assessment is a certain percentage of the fair market value that is determined by local assessors to be the total taxable value of land and additions on the property. | Land | Improvement |
|---|---|---|---|---|
| 2024 | $11,750 | $202,970 | $74,830 | $128,140 |
| 2023 | $9,212 | $160,860 | $74,830 | $86,030 |
| 2022 | $10,011 | $140,530 | $76,200 | $64,330 |
| 2021 | $8,842 | $140,530 | $76,200 | $64,330 |
| 2020 | $8,079 | $140,530 | $76,200 | $64,330 |
| 2019 | $7,760 | $120,650 | $76,200 | $44,450 |
| 2018 | $3,858 | $120,650 | $76,200 | $44,450 |
| 2017 | $6,358 | $120,650 | $76,200 | $44,450 |
| 2016 | $5,015 | $84,600 | $36,090 | $48,510 |
| 2015 | $2,505 | $84,600 | $36,090 | $48,510 |
| 2014 | $5,016 | $84,600 | $36,090 | $48,510 |
| 2013 | $2,367 | $76,895 | $32,795 | $44,100 |
Agents Affiliated with this Home
-
K
Seller's Agent in 2025
Kacey Wright
RE/MAX
-
O
Buyer's Agent in 2025
Olivia Griffin
Haven Home Realty
-
B
Seller's Agent in 2022
Bruce Pickering
TransOhio Realty Company
-
R
Buyer's Agent in 2022
Rick Rano
RE/MAX
-
F
Seller's Agent in 2021
Forrest Neuswanger
Street Sotheby's International
Map
Source: Columbus and Central Ohio Regional MLS
MLS Number: 225019594
APN: 070-005976
- 3525 Sciotangy Dr
- 1960 Hythe Rd
- 3519 Redding Rd
- 3509 Redding Rd
- 3445 Redding Rd
- 1780 Riverhill Rd
- 3675 Mountview Rd
- 2213 Bristol Rd
- 2069 Ridgecliff Rd
- 2232 Edgevale Rd
- 2269 Cranford Rd
- 1763-1769 Ardleigh Rd Unit 1763-1769
- 1848 Milden Rd Unit 850
- 2269 Fishinger Rd
- 3175 Tremont Rd Unit 511
- 3175 Tremont Rd Unit 404
- 3175 Tremont Rd Unit 215
- 3258 Kenyon Rd
- 2006 Kentwell Rd
- 3839 Woodbridge Rd
