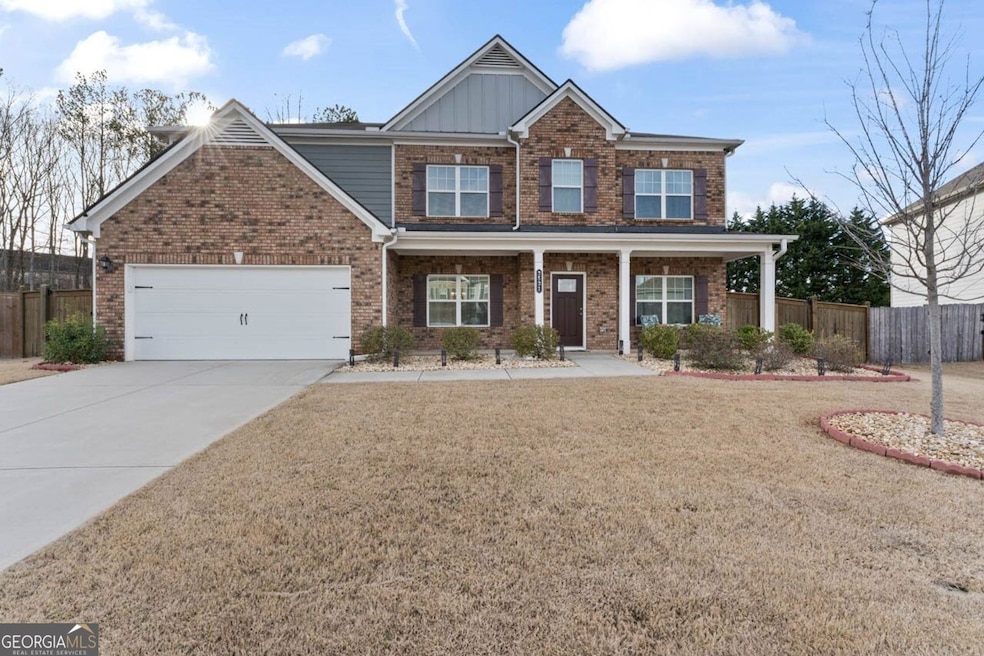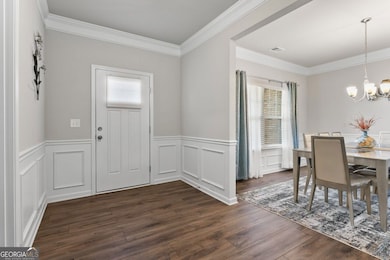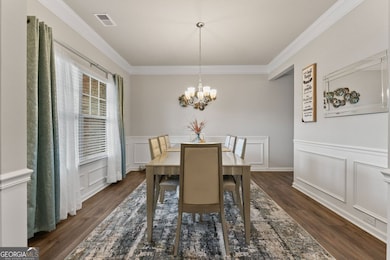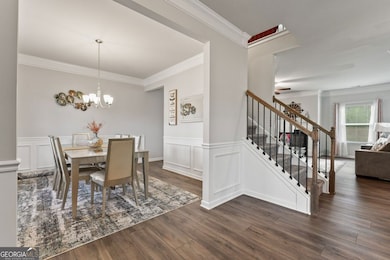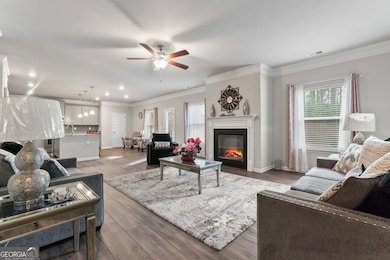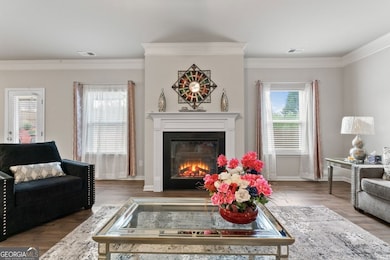Welcome to this stunning 5 bed, 4 bath home in great neighborhood. This traditional 2 story brick front house boasts a level lot with a fenced-in back yard (with ALL lawn care included!) and covered patio...perfect for outdoor entertaining. Inside on the main level... The front door opens into the foyer. Flanking either side is a formal dining room and office or sitting room. Directly ahead is the massive open family room and kitchen. The living area features a fireplace with gas logs. In the kitchen you'll find stainless steel appliances, granite counters, and a 4 person breakfast bar. Rounding out the main level is a guest bed and full hall bath. Upstairs... There is the flexible entertainment/family room which provides endless possibilities for creating a space that suits your needs. The master suite features a trey ceiling, a tiled bath with a garden tub and separate shower, as well as dual sinks and marble counters. Also in the master is a huge walk in closet. There are 3 more bedrooms on the 2nd level. One bedroom features a walk in closet and private bath. The 2 other bedrooms share a hall bath. Another great convenience is the laundry room, is which is located on this level for easy service. Finally, the home has a 2 car garage with auto openers. Located within walking distance to schools and close to I-85 and I-985, this home provides easy access to amenities and commuting routes. Don't miss the opportunity to make this house your home. Schedule a showing today!

