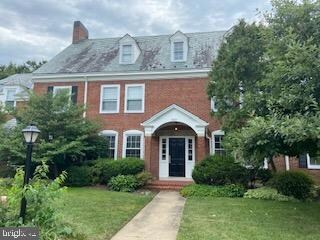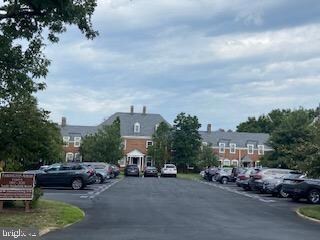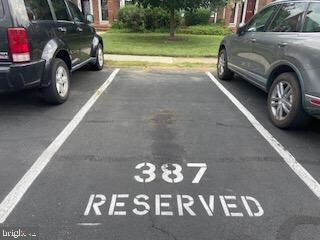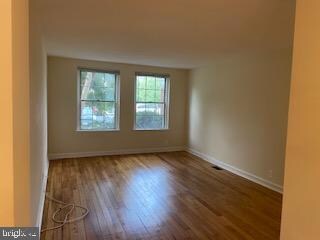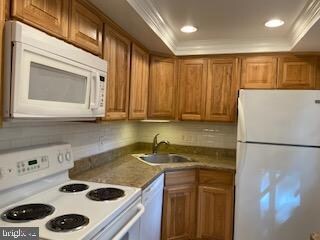3531 S Wakefield St Unit A2 Arlington, VA 22206
Fairlington NeighborhoodHighlights
- Colonial Architecture
- Traditional Floor Plan
- Upgraded Countertops
- Gunston Middle School Rated A-
- Wood Flooring
- Community Pool
About This Home
Both levels of the home are freshly painted. Well located (1/2 mile to Bradlee Shopping Center and 1 mile to Shirlington), 2 levels with 1490 interior square feet, popular BARCROFT model in Historic, beautifully landscaped FAIRLINGTON ARBOR community. Main level with beautiful hardwood flooring, updated Kitchen with recessed lighting and door to fully fenced Patio, gorgeous countertops and wood cabinetry. Main level with 1 bedroom and 1 full bath. Spacious Lower Level with Family Room, Den with large walk-in closet, additional Full Bath & Laundry Room. Reserved courtyard parking space & plenty of street parking. New water heater 2024 & new garbage disposal 2025. Minutes to Shirlington, parks, entertainment, library, shopping & groceries. 1.2 miles to Harris Teeter on King Street. Community Pool & Tennis Courts.
Listing Agent
(703) 901-1455 michelepgraves@aol.com Long & Foster Real Estate, Inc. License #0225054856 Listed on: 06/09/2025

Condo Details
Home Type
- Condominium
Est. Annual Taxes
- $5,623
Year Built
- Built in 1940 | Remodeled in 2015
Lot Details
- Privacy Fence
- Back Yard Fenced
- Property is in good condition
Home Design
- Colonial Architecture
- Entry on the 1st floor
- Brick Exterior Construction
Interior Spaces
- Property has 2 Levels
- Traditional Floor Plan
- Entrance Foyer
- Family Room
- Living Room
- Dining Room
- Den
- Wood Flooring
Kitchen
- Electric Oven or Range
- Microwave
- Ice Maker
- Dishwasher
- Upgraded Countertops
- Disposal
Bedrooms and Bathrooms
- 1 Main Level Bedroom
Laundry
- Laundry Room
- Dryer
- Washer
Finished Basement
- Connecting Stairway
- Laundry in Basement
Parking
- Assigned parking located at #387
- On-Street Parking
- Off-Street Parking
- 1 Assigned Parking Space
Outdoor Features
- Brick Porch or Patio
Schools
- Wakefield High School
Utilities
- Forced Air Heating and Cooling System
- Vented Exhaust Fan
- Electric Water Heater
Listing and Financial Details
- Residential Lease
- Security Deposit $2,250
- Tenant pays for electricity, frozen waterpipe damage, heat, hot water, light bulbs/filters/fuses/alarm care, minor interior maintenance, pest control
- The owner pays for common area maintenance, real estate taxes
- Rent includes grounds maintenance, lawn service, parking, sewer, snow removal, trash removal, water
- No Smoking Allowed
- 12-Month Lease Term
- Available 6/9/25
- $55 Application Fee
- Assessor Parcel Number 30-013-148
Community Details
Overview
- Property has a Home Owners Association
- Association fees include lawn maintenance, common area maintenance, exterior building maintenance, laundry, lawn care front, pool(s), trash, water
- Low-Rise Condominium
- Fairlington Arbor Condos
- Fairlington Subdivision, Barcroft Floorplan
- Fairlington Arbor Community
Recreation
- Tennis Courts
- Community Pool
Pet Policy
- No Pets Allowed
Map
Source: Bright MLS
MLS Number: VAAR2058650
APN: 30-013-148
- 3535 S Wakefield St
- 4437 36th St S Unit B2
- 4427 36th St S
- 3432 S Wakefield St Unit B1
- 3818 King St
- 3414 S Utah St Unit B
- 3622 S Taylor St
- 4671 36th St S Unit A
- 4212 36th St S Unit A1
- 3823 Jay Ave
- 4204 34th St S
- 4698 36th St S Unit A
- 3564 S Stafford St
- 3468 S Stafford St Unit B2
- 3827 Keller Ave
- 4118 36th St S Unit A1
- 4642 31st Rd S
- 1730 Osage St
- 1641 Kenwood Ave
- 4217 32nd Rd S
- 4603 36th St S Unit B
- 4426 36th St S Unit B2
- 4692 36th St S Unit B
- 4666 34th St S Unit A1
- 4670 36th St S Unit A
- 4218 35th St S Unit B2
- 2423 Menokin Dr
- 3441 S Stafford St Unit B2
- 4107 36th St S
- 4642 31st Rd S
- 4217 32nd Rd S
- 3279 S Stafford St Unit B1
- 4224 32nd St S Unit 261
- 1626 Kenwood Ave
- 1813 Kenwood Ave
- 2500 N Van Dorn St Unit 406
- 2500 N Van Dorn St Unit 817
- 2500 N Van Dorn St Unit 808
- 2500 N Van Dorn St Unit 1118
- 2500 N Van Dorn St Unit 910

