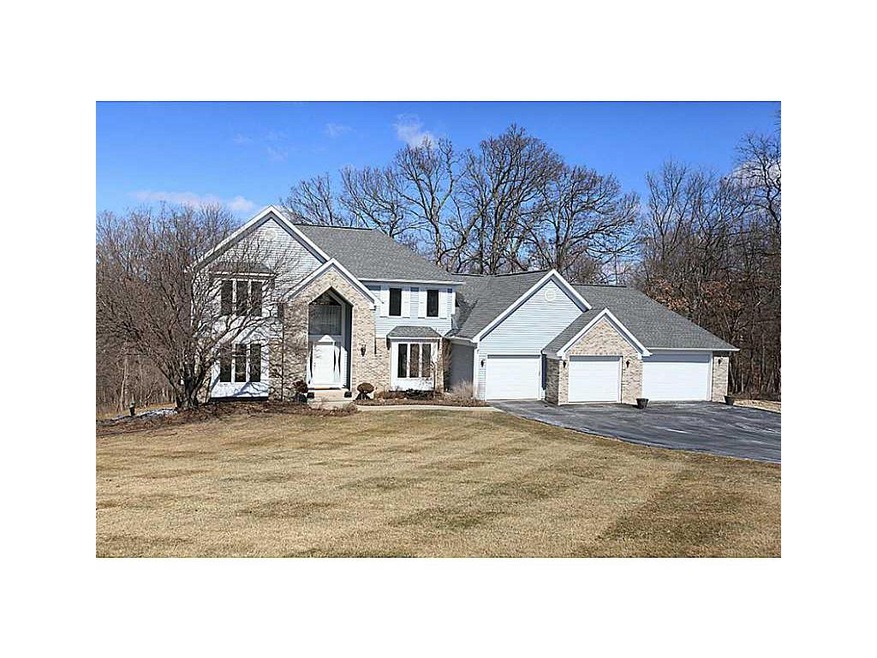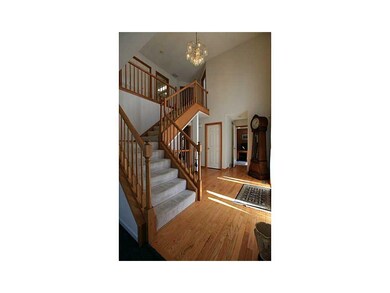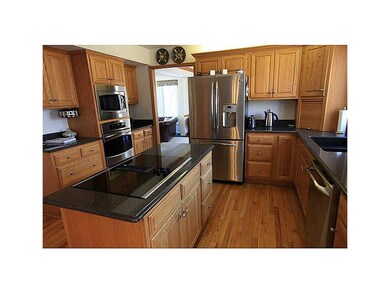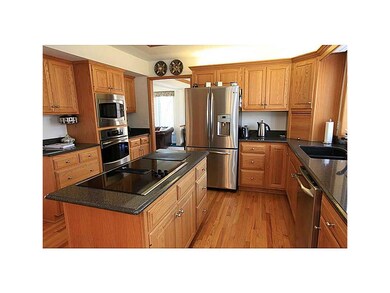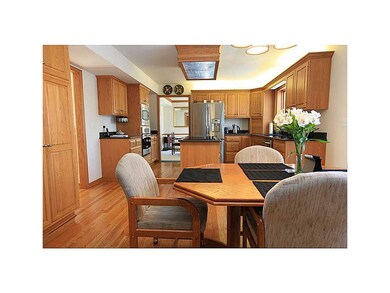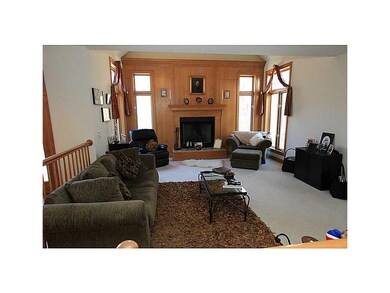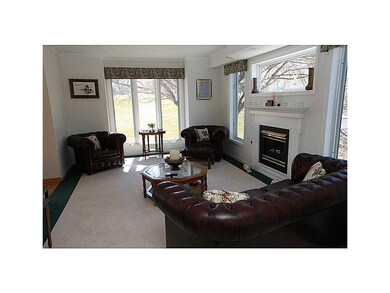
3531 Timber Ridge Trail Cedar Rapids, IA 52411
Highlights
- Deck
- Wooded Lot
- Great Room with Fireplace
- Recreation Room
- Vaulted Ceiling
- Den
About This Home
As of November 2015Minutes from 380 - Quiet Wooded lot on a cul-de- sac - Updated Kitchen with Granite Counters and New GE Profile Appls. - Micro/convection oven - Island with Cook Top - RO Water System - Painted Trim in the Living Room & Formal Dining + Crown Molding - Den with builtin bookcases/ glass to view Family Room with 1/2 vault & fireplace - Lg Master with skylight bath offers double sinks - Lg walk-in closet + deck to view peaceful setting - Additional bedrooms + hall bath/double sinks (no sharing) - LL Walk-out Rec Room - possible Wine Room - Lg Bedroom & full bath - Lg Storage + space available to expand living area - Newer mechanicals
Last Buyer's Agent
Scott Barcz
SKOGMAN REALTY
Home Details
Home Type
- Single Family
Est. Annual Taxes
- $6,294
Year Built
- 1993
Lot Details
- 2.26 Acre Lot
- Cul-De-Sac
- Wooded Lot
Home Design
- Frame Construction
- Aluminum Siding
Interior Spaces
- 2-Story Property
- Vaulted Ceiling
- Wood Burning Fireplace
- Gas Fireplace
- Great Room with Fireplace
- Living Room with Fireplace
- Formal Dining Room
- Den
- Recreation Room
- Home Security System
Kitchen
- Eat-In Kitchen
- Microwave
- Dishwasher
- Disposal
Bedrooms and Bathrooms
- Primary bedroom located on second floor
Laundry
- Laundry on main level
- Dryer
- Washer
Basement
- Walk-Out Basement
- Basement Fills Entire Space Under The House
Parking
- 4 Car Attached Garage
- Garage Door Opener
Outdoor Features
- Deck
- Patio
Utilities
- Forced Air Cooling System
- Heating System Uses Gas
- Community Well
- Gas Water Heater
- Water Softener Leased
- Septic System
- Cable TV Available
Ownership History
Purchase Details
Home Financials for this Owner
Home Financials are based on the most recent Mortgage that was taken out on this home.Purchase Details
Home Financials for this Owner
Home Financials are based on the most recent Mortgage that was taken out on this home.Purchase Details
Home Financials for this Owner
Home Financials are based on the most recent Mortgage that was taken out on this home.Purchase Details
Home Financials for this Owner
Home Financials are based on the most recent Mortgage that was taken out on this home.Purchase Details
Map
Similar Homes in the area
Home Values in the Area
Average Home Value in this Area
Purchase History
| Date | Type | Sale Price | Title Company |
|---|---|---|---|
| Interfamily Deed Transfer | -- | None Available | |
| Warranty Deed | $382,000 | None Available | |
| Warranty Deed | $355,000 | None Available | |
| Warranty Deed | $287,500 | -- | |
| Warranty Deed | $44,500 | -- |
Mortgage History
| Date | Status | Loan Amount | Loan Type |
|---|---|---|---|
| Open | $360,000 | Adjustable Rate Mortgage/ARM | |
| Closed | $40,000 | New Conventional | |
| Closed | $41,000 | Credit Line Revolving | |
| Closed | $30,000 | Credit Line Revolving | |
| Closed | $282,500 | New Conventional | |
| Closed | $282,000 | New Conventional | |
| Previous Owner | $261,000 | New Conventional | |
| Previous Owner | $135,000 | Credit Line Revolving | |
| Previous Owner | $157,846 | Unknown | |
| Previous Owner | $119,104 | Credit Line Revolving | |
| Previous Owner | $230,400 | No Value Available |
Property History
| Date | Event | Price | Change | Sq Ft Price |
|---|---|---|---|---|
| 11/30/2015 11/30/15 | Sold | $382,000 | -1.8% | $107 / Sq Ft |
| 10/08/2015 10/08/15 | Pending | -- | -- | -- |
| 09/24/2015 09/24/15 | For Sale | $389,000 | +9.6% | $109 / Sq Ft |
| 08/06/2014 08/06/14 | Sold | $355,000 | -6.6% | $100 / Sq Ft |
| 06/23/2014 06/23/14 | Pending | -- | -- | -- |
| 03/21/2014 03/21/14 | For Sale | $379,900 | -- | $107 / Sq Ft |
Tax History
| Year | Tax Paid | Tax Assessment Tax Assessment Total Assessment is a certain percentage of the fair market value that is determined by local assessors to be the total taxable value of land and additions on the property. | Land | Improvement |
|---|---|---|---|---|
| 2023 | $6,168 | $552,100 | $112,600 | $439,500 |
| 2022 | $6,118 | $431,100 | $112,600 | $318,500 |
| 2021 | $6,530 | $431,100 | $112,600 | $318,500 |
| 2020 | $6,530 | $434,600 | $112,600 | $322,000 |
| 2019 | $5,672 | $434,600 | $112,600 | $322,000 |
| 2018 | $5,482 | $409,700 | $112,600 | $297,100 |
| 2017 | $5,636 | $380,700 | $112,600 | $268,100 |
| 2016 | $5,818 | $380,700 | $112,600 | $268,100 |
| 2015 | $5,818 | $378,100 | $112,600 | $265,500 |
| 2014 | $6,040 | $378,100 | $112,600 | $265,500 |
| 2013 | $5,898 | $378,100 | $112,600 | $265,500 |
Source: Cedar Rapids Area Association of REALTORS®
MLS Number: 1401778
APN: 11183-01003-00000
- 3674 Mclain Way
- 3671 Mclain Way
- 3676 Mclain Way
- 3669 Mclain Way
- 3678 Mclain Way
- 3664 Mclain Way
- 3667 Mclain Way
- 3120 Timber Ridge Ct
- 3063 Dell Ridge Ln
- 3665 Mclain Way
- 3122 Timber Ridge Ct
- 2925 Diamondback Rd
- 3661 Mclain Way
- 3073 Dell Ridge Ln
- 2921 Diamondback Rd
- 3056 Forrest Hill Ct
- 3039 Dell Ridge Ct
- 2918 Terrapin Dr
- 3553 Mclain Way
- 3037 Dell Ridge Ct
