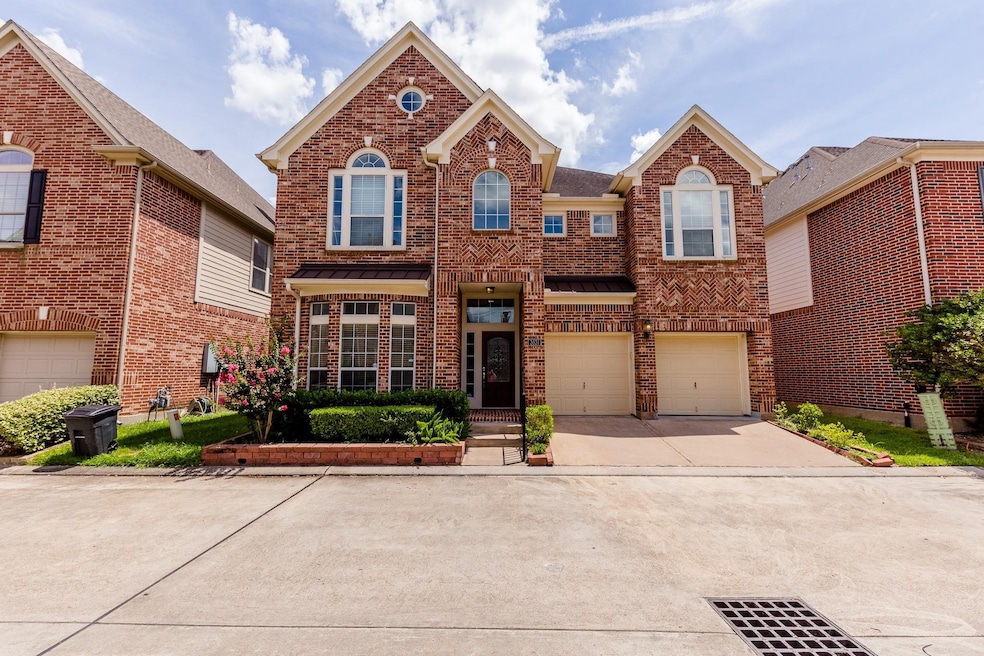3531 Urban Woods Trail Houston, TX 77008
Lazy Brook-Timbergrove NeighborhoodEstimated payment $4,897/month
Highlights
- Traditional Architecture
- Wood Flooring
- Sun or Florida Room
- Sinclair Elementary School Rated A-
- Hydromassage or Jetted Bathtub
- Granite Countertops
About This Home
Beautiful home in a private gated community just minutes from Memorial Park, Downtown, and The Galleria! This elegant two-story residence features 3–4 bedrooms, 3 full baths, and an expansive island kitchen with granite counters, custom cabinets, stainless steel appliances, gas burner range, and a breakfast area. The living room boasts soaring windows, a cozy fireplace, and views of the yard, while the upstairs master retreat offers an unbelievable walk-in closet, spa-like bath with soaking tub and separate shower. Additional highlights include plush carpet upstairs, water softener, and a flexible floorplan perfect for family or work-from-home needs. With its prime location, gated security, and premium finishes, this home is not only ideal for luxury living but also an excellent long-term investment with strong CAP and IRR potential.
Home Details
Home Type
- Single Family
Est. Annual Taxes
- $14,640
Year Built
- Built in 2007
Lot Details
- 4,000 Sq Ft Lot
HOA Fees
- $81 Monthly HOA Fees
Parking
- 2 Car Attached Garage
Home Design
- Traditional Architecture
- Brick Exterior Construction
- Block Foundation
- Composition Roof
- Wood Siding
- Radiant Barrier
Interior Spaces
- 3,643 Sq Ft Home
- 2-Story Property
- Ceiling Fan
- Wood Burning Fireplace
- Living Room
- Dining Room
- Home Office
- Game Room
- Sun or Florida Room
- Utility Room
- Electric Dryer Hookup
- Attic Fan
Kitchen
- Breakfast Room
- Gas Range
- Microwave
- Dishwasher
- Kitchen Island
- Granite Countertops
- Disposal
Flooring
- Wood
- Carpet
- Tile
Bedrooms and Bathrooms
- 3 Bedrooms
- 3 Full Bathrooms
- Double Vanity
- Hydromassage or Jetted Bathtub
- Separate Shower
Eco-Friendly Details
- Energy-Efficient Windows with Low Emissivity
- Energy-Efficient Exposure or Shade
- Energy-Efficient HVAC
- Energy-Efficient Thermostat
- Ventilation
Schools
- Sinclair Elementary School
- Black Middle School
- Waltrip High School
Utilities
- Central Heating and Cooling System
- Heating System Uses Gas
- Programmable Thermostat
Community Details
- Kjr Association, Phone Number (713) 783-4640
- Timbergrove Point Subdivision
Map
Home Values in the Area
Average Home Value in this Area
Tax History
| Year | Tax Paid | Tax Assessment Tax Assessment Total Assessment is a certain percentage of the fair market value that is determined by local assessors to be the total taxable value of land and additions on the property. | Land | Improvement |
|---|---|---|---|---|
| 2024 | $14,640 | $699,675 | $200,000 | $499,675 |
| 2023 | $14,640 | $733,561 | $200,000 | $533,561 |
| 2022 | $11,929 | $541,758 | $160,000 | $381,758 |
| 2021 | $11,896 | $510,400 | $160,000 | $350,400 |
| 2020 | $12,245 | $505,641 | $160,000 | $345,641 |
| 2019 | $12,638 | $499,446 | $136,000 | $363,446 |
| 2018 | $12,313 | $486,596 | $136,000 | $350,596 |
| 2017 | $12,304 | $486,596 | $136,000 | $350,596 |
| 2016 | $11,113 | $439,494 | $136,000 | $303,494 |
| 2015 | $10,218 | $418,708 | $120,000 | $298,708 |
| 2014 | $10,218 | $397,502 | $120,000 | $277,502 |
Property History
| Date | Event | Price | Change | Sq Ft Price |
|---|---|---|---|---|
| 09/16/2025 09/16/25 | Price Changed | $675,000 | 0.0% | $185 / Sq Ft |
| 09/16/2025 09/16/25 | Price Changed | $3,250 | -7.1% | $1 / Sq Ft |
| 08/17/2025 08/17/25 | For Rent | $3,500 | 0.0% | -- |
| 08/17/2025 08/17/25 | For Sale | $680,000 | 0.0% | $187 / Sq Ft |
| 12/15/2021 12/15/21 | Rented | $3,000 | -25.0% | -- |
| 11/15/2021 11/15/21 | Under Contract | -- | -- | -- |
| 07/19/2021 07/19/21 | For Rent | $4,000 | -- | -- |
Purchase History
| Date | Type | Sale Price | Title Company |
|---|---|---|---|
| Vendors Lien | -- | Chicago Title |
Mortgage History
| Date | Status | Loan Amount | Loan Type |
|---|---|---|---|
| Open | $459,900 | New Conventional | |
| Closed | $357,000 | New Conventional | |
| Closed | $375,000 | New Conventional | |
| Closed | $250,000 | New Conventional | |
| Closed | $285,000 | New Conventional | |
| Closed | $292,500 | Purchase Money Mortgage |
Source: Houston Association of REALTORS®
MLS Number: 72548681
APN: 1287880020003
- 3506 Urban Woods Trail
- 3511 Harvest Dance Dr
- 3520 Harvest Dance Dr
- 3524 Harvest Dance Dr
- 3507 Harvest Dance Dr
- 1103 Western Edge Dr
- 1107 Western Edge Dr
- 3609 Huntsford Dr
- 3504 Huntsford Dr
- 803 Algona Ave
- 3502 Dorset Cliff Ln
- 3507 Eaton Estates Ln
- 3506 Dorset Cliff Ln
- 3606 Lannister Ln
- 3608 Lannister Ln
- 948 Blackshire Ln
- 611 Algona Ave
- 949 Blackshire Ln
- 3708 Somerset York Ln
- 3124 Somerset Levens Ln
- 3415 Kensington Yellow Place
- 3409 Kensington Yellow Place
- 809 Leavenworth Ave
- 8409 Hempstead Rd Unit F
- 3415 Ridgeway Valley Ln
- 3530 W 12th St
- 846 Dunleigh Meadows Ln
- 3403 Timbergrove Oaks St
- 3302 Timbergrove Heights St
- 7100 Old Katy Rd
- 2727 Dolce Oaks Dr
- 2825 W 11th St
- 6602 Eureka St
- 3939 W 12th St
- 7105 Old Katy Rd
- 2121 Tannehill Dr
- 5950 Kansas St
- 2717 Minimax St
- 721 Wilshire Brook Ln
- 5916 Kansas St Unit B







