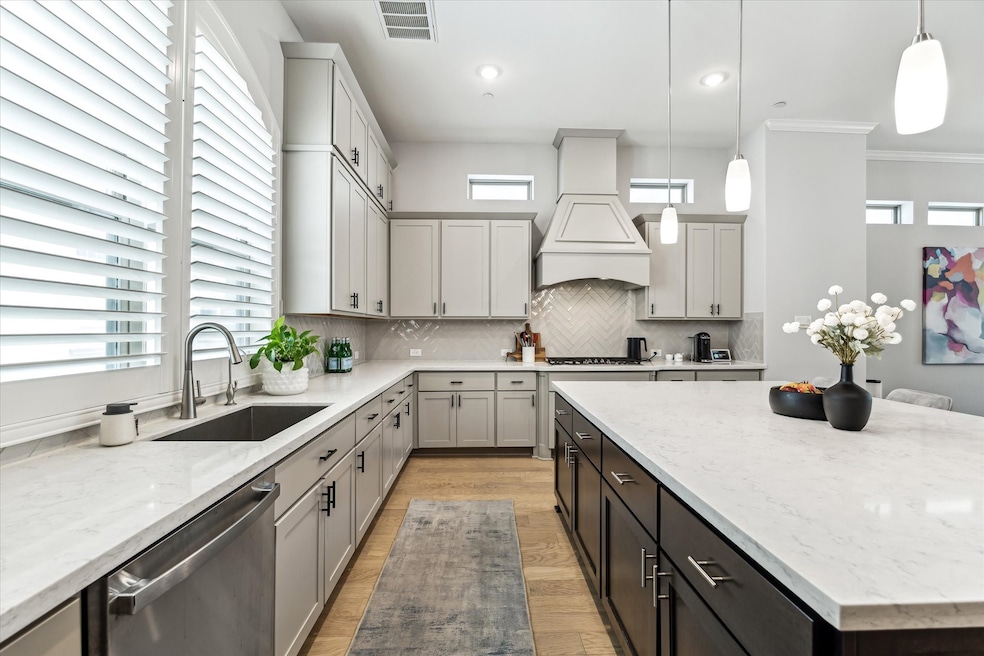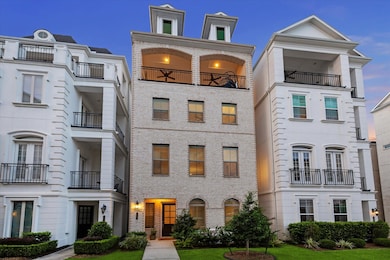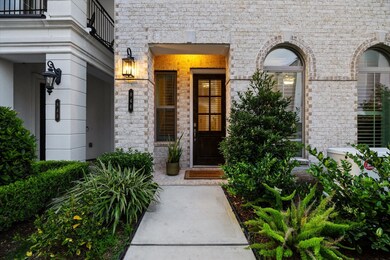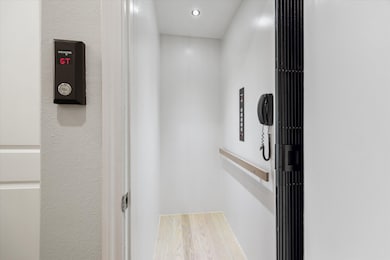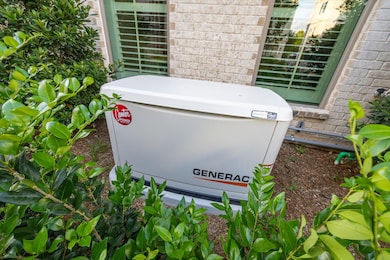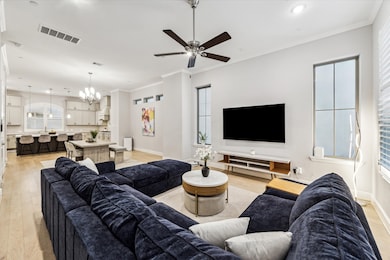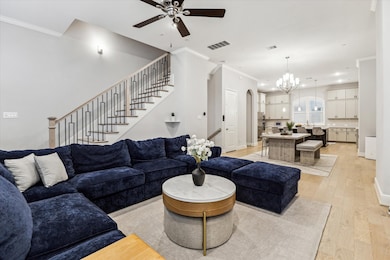846 Dunleigh Meadows Ln Houston, TX 77055
Cottage Grove NeighborhoodHighlights
- Views to the East
- Home Energy Rating Service (HERS) Rated Property
- Maid or Guest Quarters
- Sinclair Elementary School Rated A-
- Clubhouse
- Deck
About This Home
Stunning 2021-BRICK home nestled in European inspired 46 Acre gated lake community w/walking trail, pool, dog park & playground. Perfect for relaxing weekends & daily routines. Refined comfort w/WIDE PLANK WHITE OAK floors, 11’ ceilings-2nd floor, plantation shutters & ELEVATOR to 4 floors. Great Room is ideal for entertaining, centered around oversized kitchen island, BENEDETTINI cabinetry w/double-height uppers, chic herringbone backsplash & GE appliances incl. 36” 5-burner gas cooktop. Reverse osmosis, water softener & all appliances included. Thoughtful features like 8’ doors, beverage bar, mud area, wiring for sound, & abundant storage elevate everyday living. 1st floor MURPHY BED perfect for guests/flex use. Serene primary suite offers spa-like bath & custom CUTTING EDGE closet. Host guests under the stars & WATCH FIREWORKS on 4th-floor COVERED TERRACE w/gas line. GENERAC GENERATOR, radiant barrier,
Home Details
Home Type
- Single Family
Est. Annual Taxes
- $14,983
Year Built
- Built in 2021
Lot Details
- 1,425 Sq Ft Lot
- East Facing Home
- Sprinkler System
Parking
- 2 Car Attached Garage
- Oversized Parking
- Garage Door Opener
- Additional Parking
- Unassigned Parking
Home Design
- Contemporary Architecture
- English Architecture
- Traditional Architecture
- Radiant Barrier
Interior Spaces
- 3,250 Sq Ft Home
- 4-Story Property
- Elevator
- Wired For Sound
- Dry Bar
- High Ceiling
- Ceiling Fan
- Window Treatments
- Insulated Doors
- Formal Entry
- Family Room Off Kitchen
- Living Room
- Dining Room
- Home Office
- Game Room
- Utility Room
- Views to the East
Kitchen
- Breakfast Bar
- Electric Oven
- Gas Cooktop
- Microwave
- Dishwasher
- Kitchen Island
- Quartz Countertops
- Pots and Pans Drawers
- Disposal
Flooring
- Engineered Wood
- Carpet
- Tile
Bedrooms and Bathrooms
- 3 Bedrooms
- En-Suite Primary Bedroom
- Maid or Guest Quarters
- Double Vanity
- Soaking Tub
- Bathtub with Shower
- Separate Shower
Laundry
- Dryer
- Washer
Home Security
- Security System Owned
- Fire and Smoke Detector
Eco-Friendly Details
- Home Energy Rating Service (HERS) Rated Property
- Energy-Efficient Windows with Low Emissivity
- Energy-Efficient HVAC
- Energy-Efficient Lighting
- Energy-Efficient Insulation
- Energy-Efficient Doors
- Energy-Efficient Thermostat
- Ventilation
Outdoor Features
- Pond
- Balcony
- Deck
- Patio
Schools
- Sinclair Elementary School
- Hogg Middle School
- Waltrip High School
Utilities
- Forced Air Zoned Heating and Cooling System
- Heating System Uses Gas
- Programmable Thermostat
- Water Softener is Owned
- Municipal Trash
- Cable TV Available
Listing and Financial Details
- Property Available on 7/23/25
- Long Term Lease
Community Details
Overview
- Front Yard Maintenance
- Spectrum Association Mgmt Association
- Somerset Green Subdivision
Amenities
- Picnic Area
- Clubhouse
Recreation
- Community Playground
- Community Pool
- Park
- Dog Park
- Trails
Pet Policy
- No Pets Allowed
- Pet Deposit Required
Security
- Security Service
- Controlled Access
Map
Source: Houston Association of REALTORS®
MLS Number: 17066735
APN: 1360010020007
- 854 Dunleigh Meadows Ln
- 860 Dunleigh Meadows Ln
- 861 Dunleigh Meadows Ln
- 817 Blackshire Ln
- 3714 Somerset Green Dr
- 821 Dunleigh Meadows Ln
- 3622 Lannister Ln
- 3711 Somerset Commons Ln
- 3709 Somerset Commons Ln
- 905 Blackshire Ln
- 943 Blackshire Ln
- 948 Blackshire Ln
- 3606 Lannister Ln
- 3604 Dorset Cliff Ln
- 3507 Eaton Estates Ln
- 3204 Ridgeway Valley Ln
- 3506 Dorset Cliff Ln
- 3502 Dorset Cliff Ln
- 3615 Weston Manor Ln
- 8409 Hempstead Rd Unit H
- 861 Dunleigh Meadows Ln
- 7100 Old Katy Rd
- 3124 Somerset Levens Ln
- 8409 Hempstead Rd Unit H
- 7105 Old Katy Rd
- 3531 Urban Woods Trail
- 809 Leavenworth Ave
- 3526 Urban Woods Trail
- 1146 Hempstead Villa Ln
- 3409 Kensington Yellow Place
- 3530 W 12th St
- 3939 W 12th St
- 3420 W 12th St
- 6618 Eureka St
- 6013 Kansas St Unit B
- 7655 Washington Ave
- 3249 Maxroy St
- 3302 Timbergrove Heights St
- 2404 Maxroy St
- 5943 Kansas St
