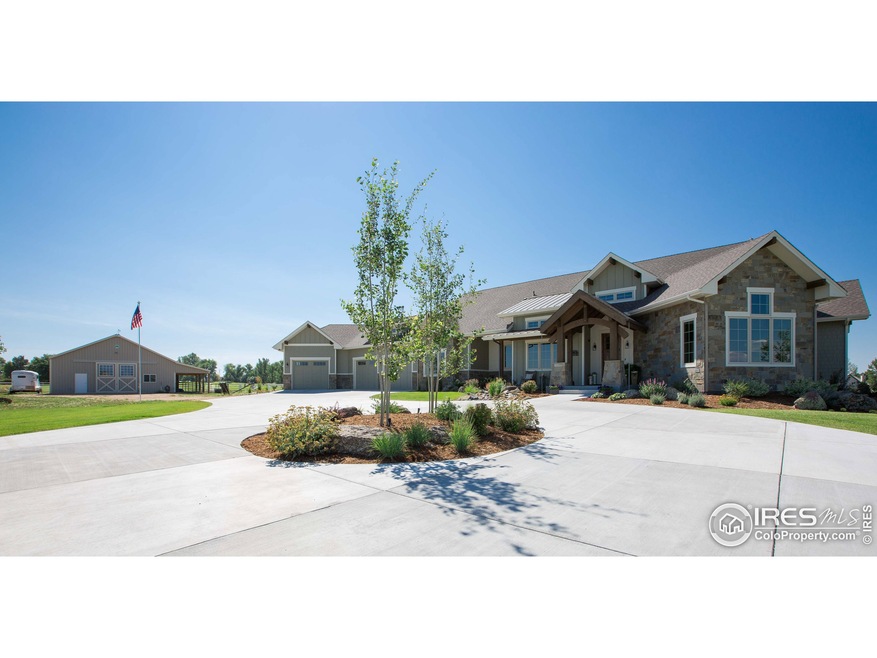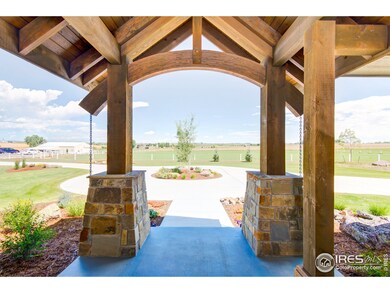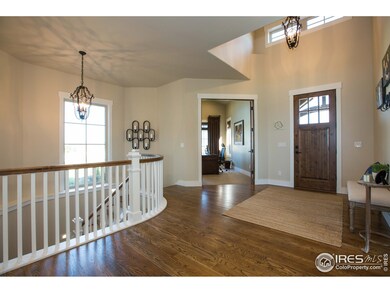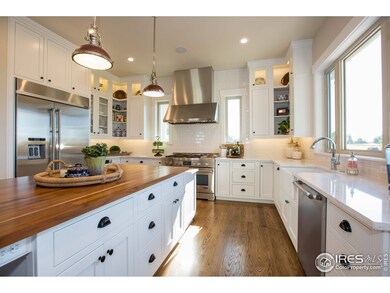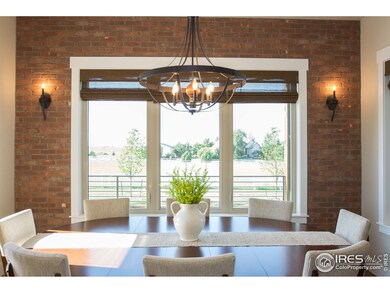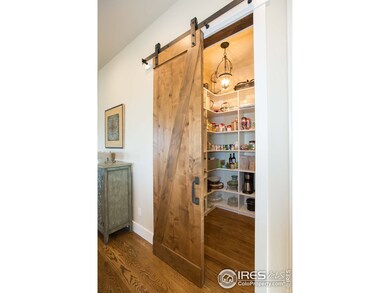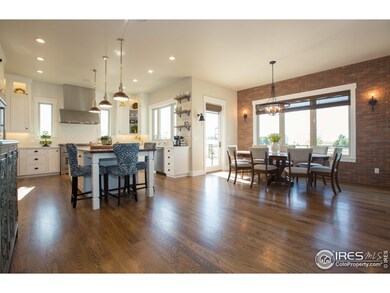
35316 Cornerstone Way Windsor, CO 80550
Estimated Value: $1,789,484 - $2,112,000
Highlights
- Barn or Stable
- Mountain View
- Contemporary Architecture
- Open Floorplan
- Deck
- Wood Flooring
About This Home
As of October 2015Nearly new custom home on centrally located 4 acre equestrian homesite just 20 min to downtown Fort Collins and 5 min to Windsor. Stunning mountain views from tongue & groove covered composite deck, fully finished walk-out basement, private baths for all bedrooms, Cleary barn with 2 stalls, bridle paths and arena in neighborhood, irrigation water, SONOS sound system, high-end kitchen appliances and quartz countertops, theatre and exercise rooms, plus wet bar with ice machine & wine cooler.
Home Details
Home Type
- Single Family
Est. Annual Taxes
- $5,118
Year Built
- Built in 2014
Lot Details
- 4.02 Acre Lot
- Cul-De-Sac
- Southern Exposure
- North Facing Home
- Fenced
- Corner Lot
- Sloped Lot
- Sprinkler System
HOA Fees
Parking
- 3 Car Attached Garage
- Garage Door Opener
Home Design
- Contemporary Architecture
- Wood Frame Construction
- Metal Roof
- Stucco
- Stone
Interior Spaces
- 5,212 Sq Ft Home
- 1-Story Property
- Open Floorplan
- Wet Bar
- Bar Fridge
- Ceiling Fan
- Gas Fireplace
- Double Pane Windows
- Window Treatments
- Great Room with Fireplace
- Dining Room
- Home Office
- Mountain Views
- Laundry on main level
Kitchen
- Eat-In Kitchen
- Double Oven
- Gas Oven or Range
- Microwave
- Dishwasher
- Kitchen Island
Flooring
- Wood
- Carpet
Bedrooms and Bathrooms
- 4 Bedrooms
- Walk-In Closet
- Primary bathroom on main floor
- Walk-in Shower
Finished Basement
- Walk-Out Basement
- Basement Fills Entire Space Under The House
Eco-Friendly Details
- Energy-Efficient HVAC
- Energy-Efficient Thermostat
Outdoor Features
- Deck
- Outdoor Storage
- Outbuilding
Schools
- Grandview Elementary School
- Windsor Middle School
- Windsor High School
Farming
- Pasture
Horse Facilities and Amenities
- Horses Allowed On Property
- Barn or Stable
- Arena
- Riding Trail
Utilities
- Forced Air Heating and Cooling System
- Septic System
- High Speed Internet
Listing and Financial Details
- Assessor Parcel Number R4629007
Community Details
Overview
- Association fees include common amenities
- Shiloh Estates Subdivision
Recreation
- Park
Ownership History
Purchase Details
Home Financials for this Owner
Home Financials are based on the most recent Mortgage that was taken out on this home.Purchase Details
Home Financials for this Owner
Home Financials are based on the most recent Mortgage that was taken out on this home.Purchase Details
Similar Homes in Windsor, CO
Home Values in the Area
Average Home Value in this Area
Purchase History
| Date | Buyer | Sale Price | Title Company |
|---|---|---|---|
| Newman Mark L | $1,160,000 | The Group Guaranteed Title | |
| Frevert Chris C | $190,000 | Tggt | |
| Casement Tom L | $240,000 | Commonwealth Title |
Mortgage History
| Date | Status | Borrower | Loan Amount |
|---|---|---|---|
| Previous Owner | Frevert Chris C | $698,580 | |
| Previous Owner | Frevert Chris C | $700,000 | |
| Previous Owner | Frevert Chris C | $190,000 |
Property History
| Date | Event | Price | Change | Sq Ft Price |
|---|---|---|---|---|
| 01/28/2019 01/28/19 | Off Market | $1,160,000 | -- | -- |
| 10/12/2015 10/12/15 | Sold | $1,160,000 | -10.4% | $223 / Sq Ft |
| 09/12/2015 09/12/15 | Pending | -- | -- | -- |
| 08/04/2015 08/04/15 | For Sale | $1,295,000 | -- | $248 / Sq Ft |
Tax History Compared to Growth
Tax History
| Year | Tax Paid | Tax Assessment Tax Assessment Total Assessment is a certain percentage of the fair market value that is determined by local assessors to be the total taxable value of land and additions on the property. | Land | Improvement |
|---|---|---|---|---|
| 2024 | $8,685 | $109,730 | $18,190 | $91,540 |
| 2023 | $7,597 | $104,710 | $18,110 | $86,600 |
| 2022 | $7,570 | $88,600 | $18,320 | $70,280 |
| 2021 | $6,955 | $91,150 | $18,850 | $72,300 |
| 2020 | $5,777 | $77,430 | $14,120 | $63,310 |
| 2019 | $5,718 | $77,430 | $14,120 | $63,310 |
| 2018 | $5,634 | $71,590 | $11,830 | $59,760 |
| 2017 | $6,013 | $71,590 | $11,830 | $59,760 |
| 2016 | $5,164 | $62,190 | $17,760 | $44,430 |
| 2015 | $4,753 | $62,190 | $17,760 | $44,430 |
| 2014 | $68 | $830 | $830 | $0 |
Agents Affiliated with this Home
-
Kathy Beck

Seller's Agent in 2015
Kathy Beck
Group Harmony
(970) 213-8475
414 Total Sales
-
Leslie Henckel

Buyer's Agent in 2015
Leslie Henckel
RE/MAX
(970) 217-4370
132 Total Sales
Map
Source: IRES MLS
MLS Number: 771354
APN: R4629007
- 8952 Gander Valley Ln
- 39370 Weld County Road 19
- 335 N Shore Cir
- 1416 Coues Deer Dr
- 35051 Hillhouse Ln
- 7755 Valleyview Cir
- 1145 Ibex Dr
- 1123 Javelina St
- 1525 Wavecrest Dr
- 1205 Muskox St
- 1523 Wavecrest Dr
- 1318 Chamois Dr
- 1317 Chamois Dr
- 1136 Ibex Dr
- 1030 Urial Dr
- 1566 Driftline Dr
- 956 Steppe Ln
- 940 Steppe Ln
- 948 Steppe Ln
- 968 Sandhills St
- 35316 Cornerstone Way
- 35315 Cornerstone Ct
- 35329 Cornerstone Ct
- 35284 Cornerstone Way
- 35325 Cornerstone Way
- 35298 Cornerstone Way
- 35245 Cornerstone Way
- 35198 Cornerstone Way
- 35306 Cornerstone Way
- 35197 Cornerstone Way
- 35306 Morning Star Ct
- 35349 County Road 19
- 35318 Morning Star Ct
- 35272 Morning Star Ct
- 35111 Hillhouse Ln
- 35135 Hillhouse Ln
- 35238 Morning Star Ct
- 35126 Cornerstone Way
- 35145 Cornerstone Way
- 0 County Road 66 Unit 189782
