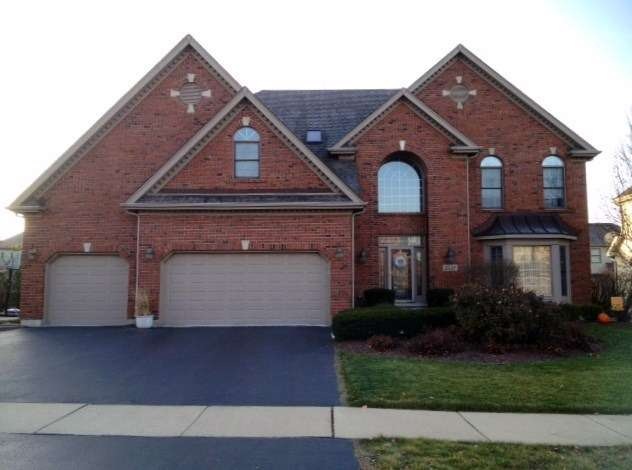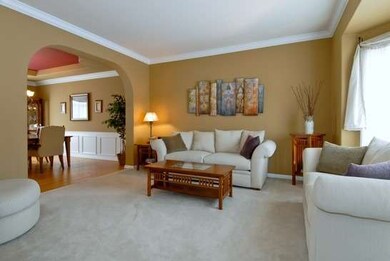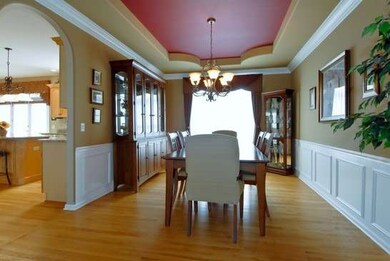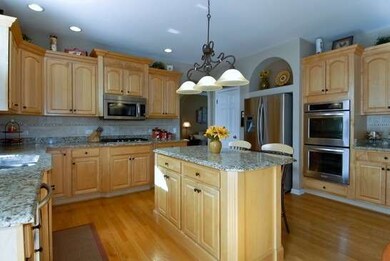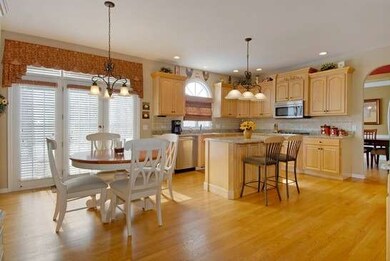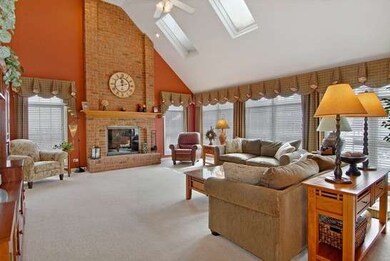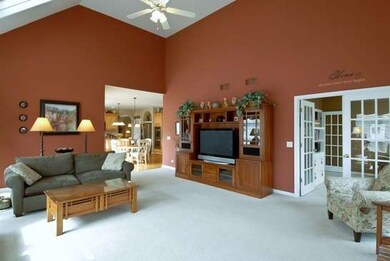
3532 Breitwieser Ln Unit 4 Naperville, IL 60564
Tall Grass NeighborhoodHighlights
- Second Kitchen
- Landscaped Professionally
- Traditional Architecture
- Fry Elementary School Rated A+
- Recreation Room
- Wood Flooring
About This Home
As of March 2025Gorgeous, open floor plan with all the amenities and finishes you'd expect in an executive home. Maple, granite and stainless steel kitchen, gleaming hardwood floors in foyer, DR and kitchen. 3 bathrooms up for convenience to XXL bedrooms. The fun, finished basement offers a fun recreation area with kitchenette plus a bedroom/office and full bathroom. Prof landscaped, interior lot with patio to enjoy. Welcome home!
Last Agent to Sell the Property
Laura Georgelos
Coldwell Banker Realty Listed on: 03/20/2014

Home Details
Home Type
- Single Family
Est. Annual Taxes
- $16,287
Year Built
- 2000
HOA Fees
- $48 per month
Parking
- Attached Garage
- Garage Door Opener
- Parking Included in Price
- Garage Is Owned
Home Design
- Traditional Architecture
- Brick Exterior Construction
- Asphalt Shingled Roof
- Cedar
Interior Spaces
- Den
- Recreation Room
- Bonus Room
- Wood Flooring
- Laundry on main level
Kitchen
- Second Kitchen
- Breakfast Bar
- Oven or Range
- Microwave
- Dishwasher
- Stainless Steel Appliances
- Kitchen Island
Bedrooms and Bathrooms
- Primary Bathroom is a Full Bathroom
- Dual Sinks
- Whirlpool Bathtub
- Separate Shower
Finished Basement
- Basement Fills Entire Space Under The House
- Finished Basement Bathroom
Utilities
- Forced Air Heating and Cooling System
- Heating System Uses Gas
- Lake Michigan Water
Additional Features
- North or South Exposure
- Patio
- Landscaped Professionally
Ownership History
Purchase Details
Home Financials for this Owner
Home Financials are based on the most recent Mortgage that was taken out on this home.Purchase Details
Home Financials for this Owner
Home Financials are based on the most recent Mortgage that was taken out on this home.Purchase Details
Home Financials for this Owner
Home Financials are based on the most recent Mortgage that was taken out on this home.Purchase Details
Home Financials for this Owner
Home Financials are based on the most recent Mortgage that was taken out on this home.Purchase Details
Similar Homes in the area
Home Values in the Area
Average Home Value in this Area
Purchase History
| Date | Type | Sale Price | Title Company |
|---|---|---|---|
| Quit Claim Deed | -- | Fidelity National Title | |
| Warranty Deed | $875,000 | Fidelity National Title | |
| Warranty Deed | $560,000 | Attorneys Title Guaranty Fun | |
| Warranty Deed | $515,000 | Chicago Title Insurance Co | |
| Corporate Deed | $130,500 | -- |
Mortgage History
| Date | Status | Loan Amount | Loan Type |
|---|---|---|---|
| Open | $805,000 | Seller Take Back | |
| Previous Owner | $451,000 | New Conventional | |
| Previous Owner | $448,000 | Adjustable Rate Mortgage/ARM | |
| Previous Owner | $345,000 | Adjustable Rate Mortgage/ARM | |
| Previous Owner | $282,000 | New Conventional | |
| Previous Owner | $286,000 | New Conventional | |
| Previous Owner | $288,000 | New Conventional | |
| Previous Owner | $320,000 | Unknown | |
| Previous Owner | $322,700 | Purchase Money Mortgage | |
| Closed | $60,000 | No Value Available |
Property History
| Date | Event | Price | Change | Sq Ft Price |
|---|---|---|---|---|
| 03/17/2025 03/17/25 | Sold | $875,000 | 0.0% | $249 / Sq Ft |
| 02/18/2025 02/18/25 | Pending | -- | -- | -- |
| 02/12/2025 02/12/25 | For Sale | $875,000 | 0.0% | $249 / Sq Ft |
| 02/01/2025 02/01/25 | Price Changed | $875,000 | +56.3% | $249 / Sq Ft |
| 06/10/2014 06/10/14 | Sold | $560,000 | -5.1% | $159 / Sq Ft |
| 04/07/2014 04/07/14 | Pending | -- | -- | -- |
| 03/20/2014 03/20/14 | For Sale | $589,900 | -- | $168 / Sq Ft |
Tax History Compared to Growth
Tax History
| Year | Tax Paid | Tax Assessment Tax Assessment Total Assessment is a certain percentage of the fair market value that is determined by local assessors to be the total taxable value of land and additions on the property. | Land | Improvement |
|---|---|---|---|---|
| 2023 | $16,287 | $226,728 | $58,597 | $168,131 |
| 2022 | $15,001 | $213,046 | $55,432 | $157,614 |
| 2021 | $14,342 | $202,901 | $52,792 | $150,109 |
| 2020 | $14,072 | $199,687 | $51,956 | $147,731 |
| 2019 | $13,833 | $194,060 | $50,492 | $143,568 |
| 2018 | $14,154 | $194,951 | $49,381 | $145,570 |
| 2017 | $13,941 | $189,918 | $48,106 | $141,812 |
| 2016 | $13,918 | $185,829 | $47,070 | $138,759 |
| 2015 | $13,355 | $178,682 | $45,260 | $133,422 |
| 2014 | $13,355 | $168,355 | $45,260 | $123,095 |
| 2013 | $13,355 | $168,355 | $45,260 | $123,095 |
Agents Affiliated with this Home
-

Seller's Agent in 2025
Tasha Miller
INFRONT Realty
(630) 605-3926
6 in this area
234 Total Sales
-

Buyer's Agent in 2025
Raza Siddiqui
Real People Realty
(312) 999-7292
1 in this area
7 Total Sales
-
L
Seller's Agent in 2014
Laura Georgelos
Coldwell Banker Realty
-

Buyer's Agent in 2014
Lori Gaul
john greene Realtor
(630) 650-1134
3 Total Sales
Map
Source: Midwest Real Estate Data (MRED)
MLS Number: MRD08563088
APN: 07-01-09-207-002
- 3427 Breitwieser Ln Unit 4
- 3331 Rosecroft Ln
- 3133 Reflection Dr
- 3310 Rosecroft Ln
- 2924 Raleigh Ct
- 3744 Highknob Cir
- 3307 Rosecroft Ln Unit 2
- 3316 Tall Grass Dr
- 3305 Rosecroft Ln Unit 2
- 2811 Haven Ct
- 2906 Reflection Dr
- 3216 Cool Springs Ct
- 2929 Portage St
- 3635 Chesapeake Ln
- 2904 Portage St
- 3536 Scottsdale Cir
- 3975 Idlewild Ln Unit 200
- 3105 Saganashkee Ln
- 3103 Saganashkee Ln
- 3432 Redwing Dr Unit 2
