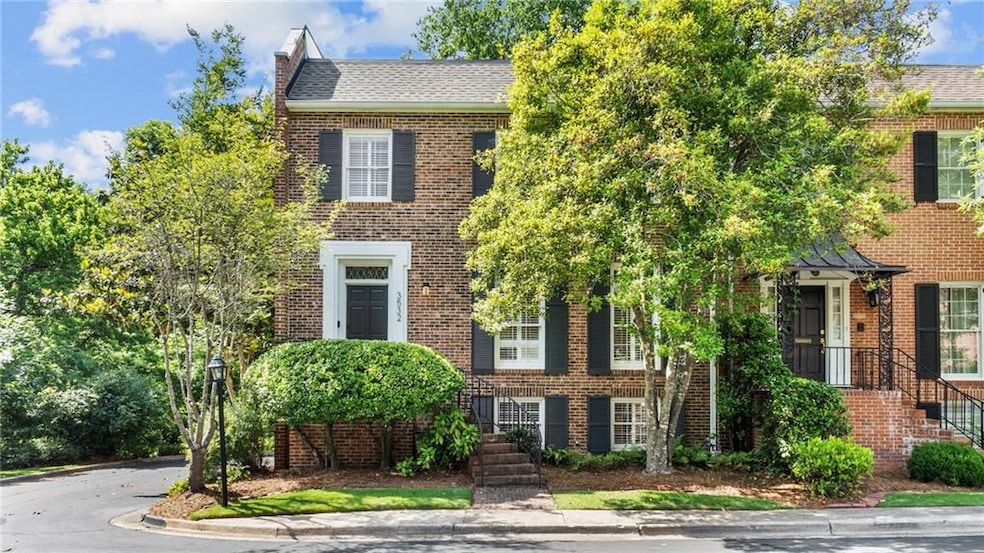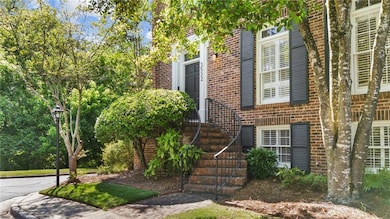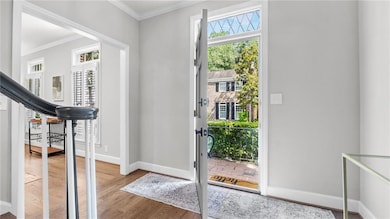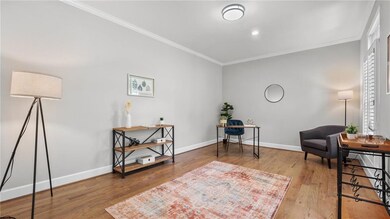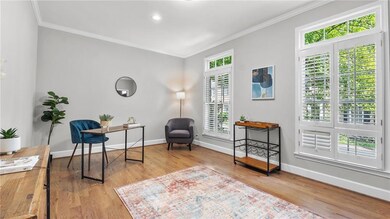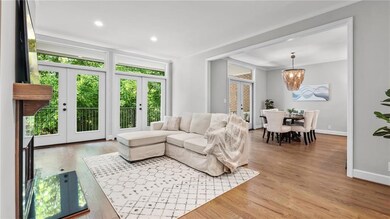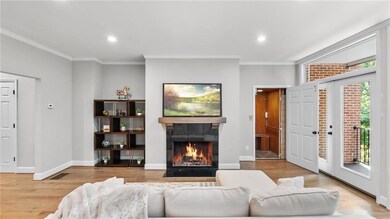Discover this beautifully renovated end unit townhome with an elevator in the highly desired gated Paces Place community in Buckhead. This home offers full accessibility with no stairs from the garage to the main level and owner’s bedroom on the elevator. The home was fully renovated down to the studs in 2018 with a better layout designed and all new interior finishes you will fall in love with! As you enter your front door you will love the large room that is ideal for an office, music room or additional sitting area. The main floor has a wonderful entertaining space inside and out with 3 sets of French doors recently installed that lead to the private covered sitting area and open balcony where you will enjoy views of trees and nature. You will love the kitchen with white cabinetry to the ceiling, Stainless Steel Gas Range, vent hood, upgraded granite countertops, beautiful subway tile backsplash and large walk-in pantry with wood shelving. The hardwood floors span throughout the main level, stairs and all the bedrooms with brand new LVP in the entire ground floor. There is no carpet in this home! Upstairs the owner’s suite is very spacious with another new set of French doors that lead to a private balcony. You will enjoy the newly updated gas fireplace, huge walk-in closet with custom wood shelves and stunning bathroom with marble tile and countertops. The 2 secondary bedrooms are very spacious with large closets and great windows. The rear secondary bedroom has a stunning set of French doors that open to the second-floor balcony. The hall bath is perfectly situated and there are more closets plus a laundry room. The ground floor features an oversize bedroom with a walk-in closet and private bath. There are multiple storage areas on this level including 2 cedar closets, built-ins and a full second laundry room with washer, dryer, sink and shelving. The ground floor recently had green drywall installed. As you pull into your new 2-car garage you will see a large space for storage, a workshop or a full gym area. The upgrades are endless! You will enjoy your new roof just 2.5 years ago, new HVAC systems in 2018, new exterior paint 2023, new interior paint 2025, new garage door and system in December 2024. This exclusive gated community features a pool, sports court, ample guest parking and is conveniently located near I-75. You are seconds away from amazing Buckhead restaurants, shops, Nancy Creek and other local attractions. Welcome to your new home in Paces Place!

