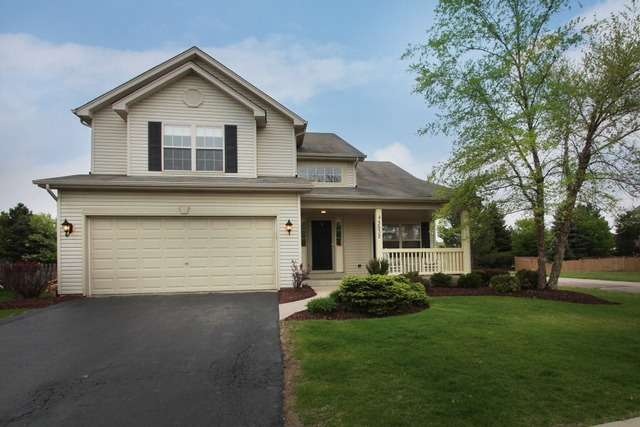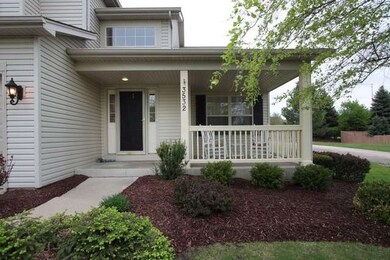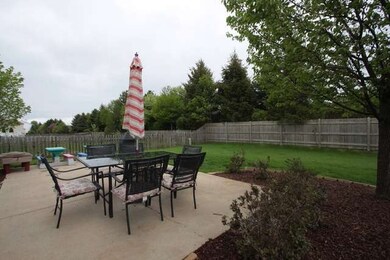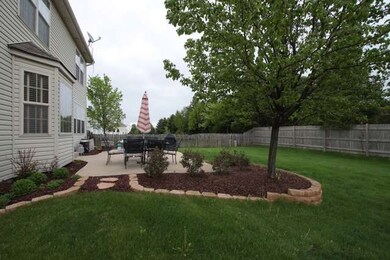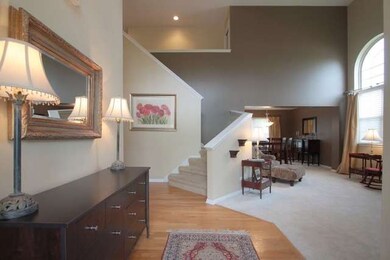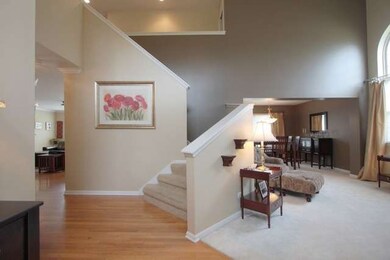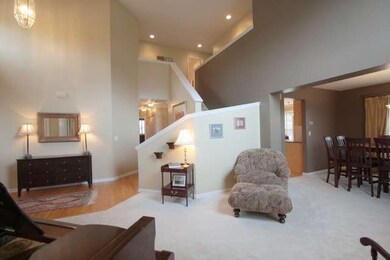
3532 Rosecroft Ln Naperville, IL 60564
White Eagle NeighborhoodHighlights
- Home Theater
- Vaulted Ceiling
- Walk-In Pantry
- White Eagle Elementary School Rated A
- Game Room
- Fenced Yard
About This Home
As of October 2020Beautiful home in Heatherstone. Bright and open with neutral paint thru out. Hardwood floors. Updated kitchen w/granite*white trim & doors* lux master bath w/ separate shower*professionally finished basement w/media, full sit down bar, workout room, game area, bathroom & storage. Fenced private backyard. Steps to park and pond. Award winning Blue Ribbon Elementary School.Meticulous...Move in and enjoy!! A MUST SEE
Last Agent to Sell the Property
Option Premier LLC License #475150681 Listed on: 05/12/2014
Home Details
Home Type
- Single Family
Est. Annual Taxes
- $11,252
Year Built
- 2002
Lot Details
- Southern Exposure
- Fenced Yard
HOA Fees
- $21 per month
Parking
- Attached Garage
- Garage Door Opener
- Driveway
- Parking Included in Price
- Garage Is Owned
Home Design
- Slab Foundation
- Asphalt Shingled Roof
- Vinyl Siding
Interior Spaces
- Bar Fridge
- Vaulted Ceiling
- Gas Log Fireplace
- Home Theater
- Game Room
- Utility Room with Study Area
Kitchen
- Breakfast Bar
- Walk-In Pantry
- Oven or Range
- Microwave
- Bar Refrigerator
- Dishwasher
- Disposal
Bedrooms and Bathrooms
- Primary Bathroom is a Full Bathroom
- Separate Shower
Laundry
- Dryer
- Washer
Finished Basement
- Basement Fills Entire Space Under The House
- Finished Basement Bathroom
Outdoor Features
- Patio
- Porch
Utilities
- Central Air
- Heating System Uses Gas
Listing and Financial Details
- Homeowner Tax Exemptions
Ownership History
Purchase Details
Home Financials for this Owner
Home Financials are based on the most recent Mortgage that was taken out on this home.Purchase Details
Home Financials for this Owner
Home Financials are based on the most recent Mortgage that was taken out on this home.Purchase Details
Home Financials for this Owner
Home Financials are based on the most recent Mortgage that was taken out on this home.Similar Homes in the area
Home Values in the Area
Average Home Value in this Area
Purchase History
| Date | Type | Sale Price | Title Company |
|---|---|---|---|
| Warranty Deed | $415,000 | Altima Title Llc | |
| Warranty Deed | $376,000 | First American Title | |
| Warranty Deed | $370,000 | Ticor Title Insurance Compan |
Mortgage History
| Date | Status | Loan Amount | Loan Type |
|---|---|---|---|
| Open | $394,250 | New Conventional | |
| Previous Owner | $30,800 | New Conventional | |
| Previous Owner | $345,920 | Adjustable Rate Mortgage/ARM | |
| Previous Owner | $363,298 | FHA | |
| Previous Owner | $75,000 | Credit Line Revolving | |
| Previous Owner | $30,000 | Credit Line Revolving | |
| Previous Owner | $213,500 | Balloon | |
| Previous Owner | $214,000 | Balloon | |
| Previous Owner | $200,000 | Unknown | |
| Previous Owner | $40,000 | Credit Line Revolving |
Property History
| Date | Event | Price | Change | Sq Ft Price |
|---|---|---|---|---|
| 10/06/2020 10/06/20 | Sold | $415,000 | 0.0% | $188 / Sq Ft |
| 08/23/2020 08/23/20 | Pending | -- | -- | -- |
| 08/20/2020 08/20/20 | For Sale | $415,000 | +10.4% | $188 / Sq Ft |
| 07/25/2014 07/25/14 | Sold | $376,000 | -3.6% | $171 / Sq Ft |
| 06/05/2014 06/05/14 | Pending | -- | -- | -- |
| 05/12/2014 05/12/14 | For Sale | $389,900 | -- | $177 / Sq Ft |
Tax History Compared to Growth
Tax History
| Year | Tax Paid | Tax Assessment Tax Assessment Total Assessment is a certain percentage of the fair market value that is determined by local assessors to be the total taxable value of land and additions on the property. | Land | Improvement |
|---|---|---|---|---|
| 2023 | $11,252 | $158,825 | $32,044 | $126,781 |
| 2022 | $9,712 | $140,041 | $30,312 | $109,729 |
| 2021 | $9,278 | $133,373 | $28,869 | $104,504 |
| 2020 | $9,100 | $131,260 | $28,412 | $102,848 |
| 2019 | $8,942 | $127,560 | $27,611 | $99,949 |
| 2018 | $9,117 | $127,705 | $27,003 | $100,702 |
| 2017 | $8,975 | $124,408 | $26,306 | $98,102 |
| 2016 | $8,957 | $121,730 | $25,740 | $95,990 |
| 2015 | $8,612 | $117,048 | $24,750 | $92,298 |
| 2014 | $8,612 | $108,977 | $24,750 | $84,227 |
| 2013 | $8,612 | $108,977 | $24,750 | $84,227 |
Agents Affiliated with this Home
-
Alexa Wagner

Seller's Agent in 2020
Alexa Wagner
RE/MAX
(630) 460-6256
1 in this area
113 Total Sales
-
Pinki Gupta

Buyer's Agent in 2020
Pinki Gupta
Baird Warner
(630) 842-2191
1 in this area
6 Total Sales
-
Gretchen Ashley

Seller's Agent in 2014
Gretchen Ashley
Option Premier LLC
(708) 539-7124
6 in this area
73 Total Sales
Map
Source: Midwest Real Estate Data (MRED)
MLS Number: MRD08615342
APN: 07-01-04-304-004
- 2924 Raleigh Ct
- 2811 Haven Ct
- 2851 Normandy Cir
- 3735 Sunburst Ln
- 3310 Rosecroft Ln
- 3331 Rosecroft Ln
- 2905 Normandy Cir
- 2904 Portage St
- 3592 Scottsdale Cir
- 3316 Tall Grass Dr
- 3133 Reflection Dr
- 3536 Scottsdale Cir
- 2906 Reflection Dr
- 4064 Chesapeake Ln
- 4039 Sumac Ct
- 3832 Chesapeake Ln
- 4015 Chesapeake Ln
- 3421 Goldfinch Dr
- 3432 Redwing Dr Unit 2
- 2836 Hillcrest Cir
