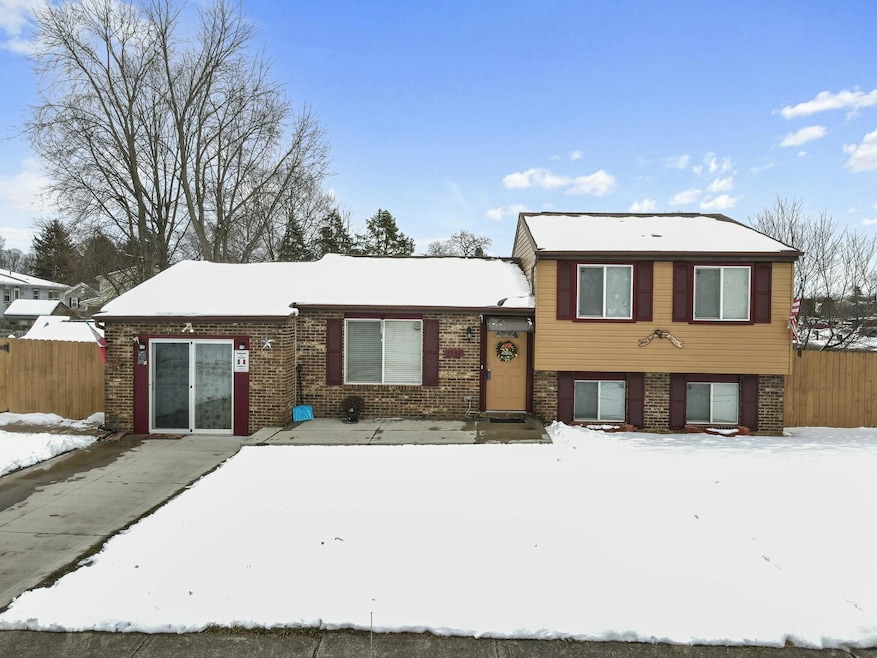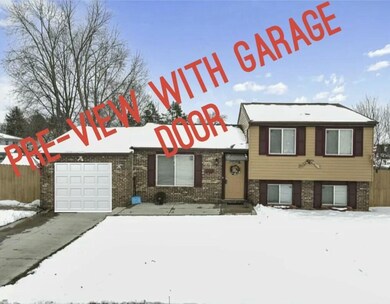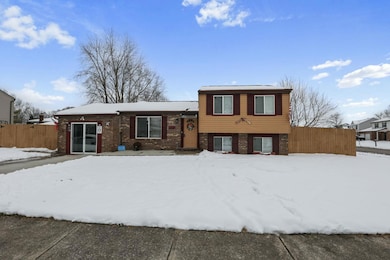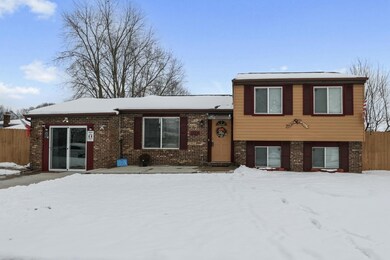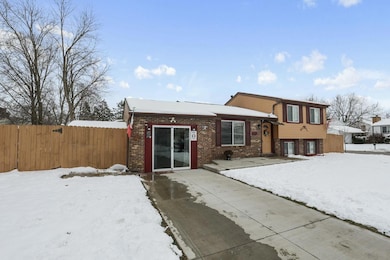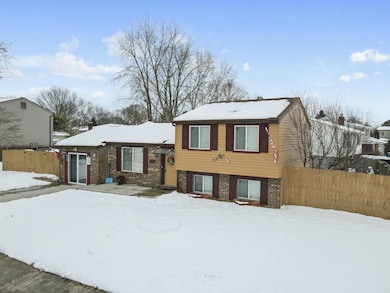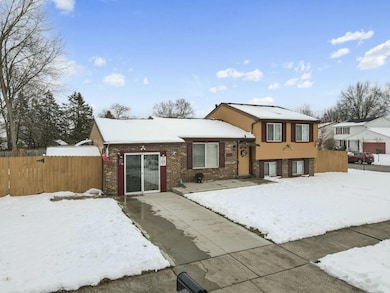
3532 Treehouse Ln Canal Winchester, OH 43110
Highlights
- Bonus Room
- 1 Car Attached Garage
- Shed
- Fenced Yard
- Patio
- Forced Air Heating and Cooling System
About This Home
As of March 2025Step into the warmth of this spacious, charming split-level home, boasting four bedrooms and two full baths. Revel in the thoughtful conversion of the garage into additional living quarters, which also added a second kitchen to the home. The main kitchen features a brand-new dishwasher, offering both style and functionality. The home offers generous living spaces that are perfect for both relaxation and entertainment. Outside, embrace the tranquility of a spacious fenced backyard complete with a delightful patio, storage sheds, and lush garden area. Nestled conveniently near parks, shopping, and dining, this home invites you to experience comfort and convenience. The sellers are willing to restore the garage or offer a credit toward converting it back to a conventional garage.
Last Agent to Sell the Property
Fathom Realty Ohio License #2014003691 Listed on: 01/27/2025

Home Details
Home Type
- Single Family
Est. Annual Taxes
- $2,965
Year Built
- Built in 1986
Lot Details
- 9,148 Sq Ft Lot
- Fenced Yard
- Fenced
Parking
- 1 Car Attached Garage
- On-Street Parking
Home Design
- Split Level Home
- Tri-Level Property
- Block Foundation
- Aluminum Siding
Interior Spaces
- 1,673 Sq Ft Home
- Insulated Windows
- Bonus Room
- Laminate Flooring
Kitchen
- Electric Range
- Microwave
- Dishwasher
Bedrooms and Bathrooms
Laundry
- Laundry on lower level
- Electric Dryer Hookup
Basement
- Partial Basement
- Crawl Space
Outdoor Features
- Patio
- Shed
- Storage Shed
Utilities
- Forced Air Heating and Cooling System
- Heating System Uses Gas
- Gas Water Heater
Listing and Financial Details
- Assessor Parcel Number 530-172184
Ownership History
Purchase Details
Home Financials for this Owner
Home Financials are based on the most recent Mortgage that was taken out on this home.Purchase Details
Home Financials for this Owner
Home Financials are based on the most recent Mortgage that was taken out on this home.Purchase Details
Home Financials for this Owner
Home Financials are based on the most recent Mortgage that was taken out on this home.Purchase Details
Home Financials for this Owner
Home Financials are based on the most recent Mortgage that was taken out on this home.Purchase Details
Purchase Details
Purchase Details
Home Financials for this Owner
Home Financials are based on the most recent Mortgage that was taken out on this home.Purchase Details
Purchase Details
Home Financials for this Owner
Home Financials are based on the most recent Mortgage that was taken out on this home.Purchase Details
Purchase Details
Purchase Details
Similar Homes in Canal Winchester, OH
Home Values in the Area
Average Home Value in this Area
Purchase History
| Date | Type | Sale Price | Title Company |
|---|---|---|---|
| Warranty Deed | $267,900 | Johnstown Title | |
| Warranty Deed | $123,000 | Elite Land Title | |
| Warranty Deed | $89,900 | None Available | |
| Deed | -- | Stewart Title | |
| Special Warranty Deed | -- | None Available | |
| Sheriffs Deed | $50,000 | None Available | |
| Deed | $63,002 | Stewart Tit | |
| Sheriffs Deed | $64,000 | None Available | |
| Survivorship Deed | $106,000 | Lawyers Title | |
| Deed | -- | -- | |
| Deed | $59,300 | -- | |
| Deed | $22,000 | -- |
Mortgage History
| Date | Status | Loan Amount | Loan Type |
|---|---|---|---|
| Open | $259,863 | New Conventional | |
| Previous Owner | $30,492 | Credit Line Revolving | |
| Previous Owner | $157,600 | New Conventional | |
| Previous Owner | $136,000 | New Conventional | |
| Previous Owner | $125,400 | New Conventional | |
| Previous Owner | $120,700 | FHA | |
| Previous Owner | $88,271 | FHA | |
| Previous Owner | $59,900 | Future Advance Clause Open End Mortgage | |
| Previous Owner | $77,824 | FHA | |
| Previous Owner | $105,154 | FHA |
Property History
| Date | Event | Price | Change | Sq Ft Price |
|---|---|---|---|---|
| 03/31/2025 03/31/25 | Off Market | $123,000 | -- | -- |
| 03/27/2025 03/27/25 | Off Market | $89,900 | -- | -- |
| 03/14/2025 03/14/25 | Sold | $267,900 | +1.1% | $160 / Sq Ft |
| 02/15/2025 02/15/25 | Price Changed | $265,000 | -1.1% | $158 / Sq Ft |
| 01/27/2025 01/27/25 | Price Changed | $267,900 | 0.0% | $160 / Sq Ft |
| 01/27/2025 01/27/25 | For Sale | $267,900 | 0.0% | $160 / Sq Ft |
| 01/24/2025 01/24/25 | Off Market | $267,900 | -- | -- |
| 01/01/2025 01/01/25 | For Sale | $274,900 | +123.5% | $164 / Sq Ft |
| 08/31/2018 08/31/18 | Sold | $123,000 | -6.8% | $117 / Sq Ft |
| 08/02/2018 08/02/18 | For Sale | $132,000 | +46.8% | $126 / Sq Ft |
| 12/31/2013 12/31/13 | Sold | $89,900 | -25.0% | $86 / Sq Ft |
| 12/01/2013 12/01/13 | Pending | -- | -- | -- |
| 02/23/2013 02/23/13 | For Sale | $119,900 | +197.4% | $114 / Sq Ft |
| 11/13/2012 11/13/12 | Sold | $40,311 | -22.5% | $38 / Sq Ft |
| 10/14/2012 10/14/12 | Pending | -- | -- | -- |
| 08/29/2012 08/29/12 | For Sale | $52,000 | -- | $50 / Sq Ft |
Tax History Compared to Growth
Tax History
| Year | Tax Paid | Tax Assessment Tax Assessment Total Assessment is a certain percentage of the fair market value that is determined by local assessors to be the total taxable value of land and additions on the property. | Land | Improvement |
|---|---|---|---|---|
| 2024 | $2,994 | $70,600 | $23,630 | $46,970 |
| 2023 | $2,965 | $70,595 | $23,625 | $46,970 |
| 2022 | $2,078 | $41,160 | $8,400 | $32,760 |
| 2021 | $2,085 | $41,160 | $8,400 | $32,760 |
| 2020 | $2,088 | $41,160 | $8,400 | $32,760 |
| 2019 | $1,939 | $34,200 | $7,000 | $27,200 |
| 2018 | $1,868 | $32,450 | $7,000 | $25,450 |
| 2017 | $1,861 | $32,450 | $7,000 | $25,450 |
| 2016 | $1,864 | $29,760 | $7,670 | $22,090 |
| 2015 | $1,884 | $29,760 | $7,670 | $22,090 |
| 2014 | $926 | $14,110 | $7,670 | $6,440 |
| 2013 | $811 | $29,400 | $7,665 | $21,735 |
Agents Affiliated with this Home
-
N
Seller's Agent in 2025
Nikki Johnsen
Fathom Realty Ohio
-
M
Buyer's Agent in 2025
Mary Jo Chulvick
Keller Williams Greater Cols
-
J
Seller's Agent in 2018
Joseph Allred
Peak Property Group Realty
-
N
Buyer's Agent in 2018
Nicole Johnsen
Keller Williams Greater Cols
-
J
Seller's Agent in 2013
Jack Orum
Orum Stair, LLC
-
K
Buyer's Agent in 2013
Karen Karr
RE/MAX
Map
Source: Columbus and Central Ohio Regional MLS
MLS Number: 224042076
APN: 530-172184
- 6353 Old Ben Ln
- 3550 Countryview Dr
- 6400 Old Ben Ln
- 3463 Taco Ct
- 3425 Furrow Ct
- 5887 Autumn Oak Dr
- 6523 Dorothys Creek
- 5968 Abernathy Ln
- 5960 Abernathy Ln
- 5987 Hollett Dr S
- 5946 Abernathy Ln
- 5944 Abernathy Ln
- 5938 Abernathy Ln
- 5936 Abernathy Ln
- 5969 Hollett Dr S
- 3053 High St
- 3045 High St
- 5957 Hollett Dr S
- 5914 Damsel Dr
- 5888 Abernathy Ln Unit 5888A
