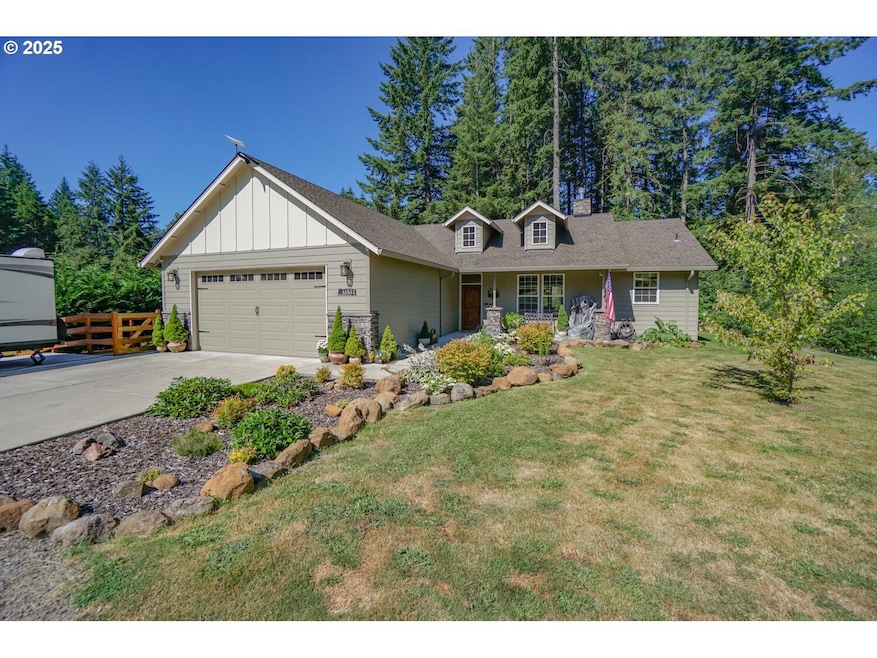Custom Modern One Level Farmhouse in Picturesque Taylor Valley – La Center, WashingtonDiscover peaceful country living with all the modern comforts in this beautifully designed single-level custom farmhouse, built in 2019 and nestled in the serene, park-like setting of Taylor Valley.Situated on a private, fully fenced and treed lot with a new wood three-rail fence and a secure remote-controlled entrance gate, this meticulously maintained home offers privacy, security, and the beauty of nature — all just minutes from I-5.Step inside to spacious high ceilings and wide hallways thoughtfully built with aging in place in mind. Shiny laminate floors flow throughout the open-concept layout, centered around a stunning custom propane rock fireplace and a chef-inspired kitchen. The kitchen features stainless steel appliances, a large butcher block island, custom pull-out storage for pots and pans, under-cabinet lighting, and a tankless propane water heater for efficiency.The primary bedroom suite is a true retreat with its massive barn door closet and spa-like ensuite bathroom, including a tiled walk-in shower.Enjoy outdoor living year-round on the lighted covered patio, surrounded by beautifully landscaped grounds. There’s plenty of room to expand — build your dream shop, an ADU, or simply enjoy the expansive grounds as they are. A new concrete parking pad is ready for your RV or boat.Other highlights include: Heat pump for efficient heating & AC, No HOA or CC&Rs,Peaceful setting surrounded by nature and local farms Designed for easy, comfortable living with minimal stepsThis is a rare opportunity to own a modern farmhouse oasis with the perfect balance of privacy and convenience — just minutes to town, schools, and freeway access.Don’t miss your chance to make this stunning Taylor Valley property your forever home!







