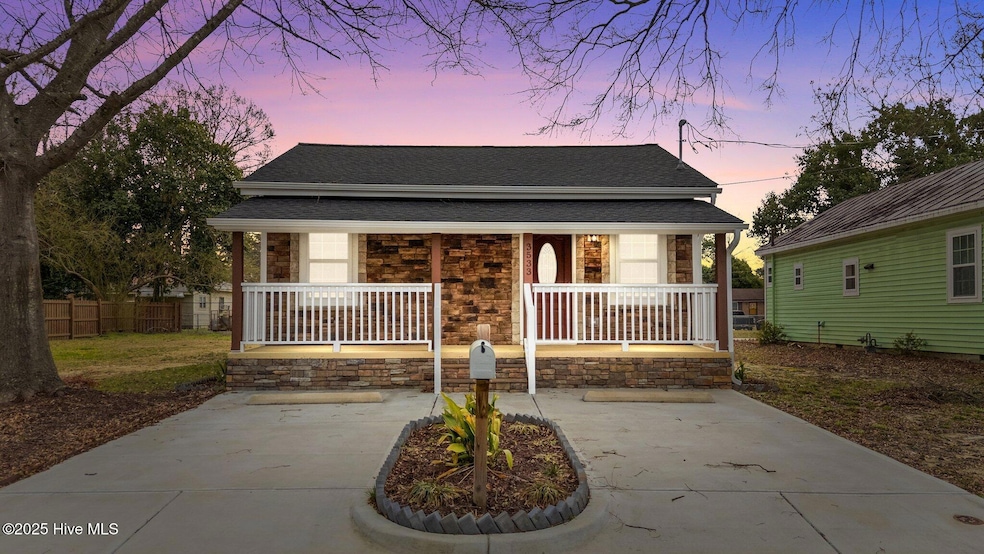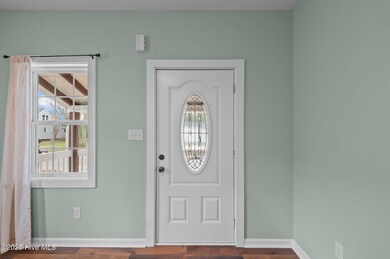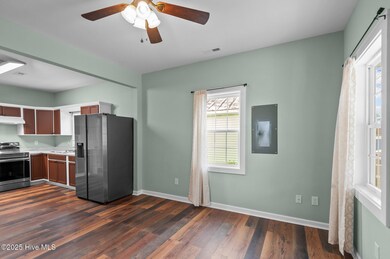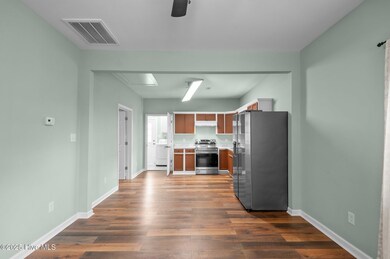
3533 S George St Farmville, NC 27828
Highlights
- No HOA
- Covered patio or porch
- Tile Flooring
- H.B. Sugg Elementary School Rated A-
- Laundry Room
- Central Air
About This Home
As of April 2025Welcome home to this thoroughly refreshed and adorable cottage in the heart of lovable Farmville! The convenience of Greenville, with its restaurants, shopping, and ECU medical campus are just a short drive away, but calling this cutie ''home'' allows you to enjoy the distinct benefit of retreating to idyllic Farmville at the end of a long day of work or errands. Approaching the home, you'll notice the functionality of two dedicated parking spots PLUS the home's undeniable curb appeal - you couldn't make a more charming front porch if you tried! The stone accents welcome you onto the porch, and once you enter the home through the front door you'll be impressed by how open and spacious it feels. The modernized layout accommodates your desire to interface seamlessly between the living room and kitchen. Host with ease, or enjoy a quiet evening at home alone! The kitchen is well equipped, including freshly painted and plentiful cabinetry (including a Lazy Susan corner cabinet to maximize storage), new countertops, and new appliances. Both the living room and kitchen benefit from lots of natural light filtering into the space throughout the day. On the left side of the home are both bedrooms, each offering a ceiling fan to amplify the natural breezes of those perfectly temperate North Carolina days. Each bedroom also includes a nook that's ideal for a wardrobe or even a desk space, plus a nicely sized closet with wood and rod shelving systems. Additionally, a cubby above each bedroom closet gives you additional storage, or the perfect area to showcase decorative accents of your choice. On the rear of the home, you have a secondary entrance/exit that allows you to come and go from your home and to the back yard with ease. In this transitional space you'll find the laundry room, complete with easy-maintenance tile flooring, washer and dryer, cabinetry for storing cleaning supplies, and access to your full bathroom. The bathroom makes starting each day pleasant, with its
Last Agent to Sell the Property
Keller Williams Realty Points East License #282481 Listed on: 03/11/2025

Home Details
Home Type
- Single Family
Est. Annual Taxes
- $821
Year Built
- Built in 1920
Lot Details
- 4,356 Sq Ft Lot
- Property is zoned R5
Home Design
- Wood Frame Construction
- Shingle Roof
- Stone Siding
- Vinyl Siding
- Stick Built Home
Interior Spaces
- 746 Sq Ft Home
- 1-Story Property
- Ceiling Fan
- Blinds
- Combination Dining and Living Room
- Crawl Space
- Pull Down Stairs to Attic
- Range<<rangeHoodToken>>
- Laundry Room
Flooring
- Tile
- Luxury Vinyl Plank Tile
Bedrooms and Bathrooms
- 2 Bedrooms
- 1 Full Bathroom
Parking
- Driveway
- Off-Street Parking
Outdoor Features
- Covered patio or porch
Schools
- H. B. Sugg Elementary School
- Farmville Middle School
- Farmville Central High School
Utilities
- Central Air
- Heat Pump System
Community Details
- No Home Owners Association
Listing and Financial Details
- Tax Lot G 5
- Assessor Parcel Number 015180
Ownership History
Purchase Details
Home Financials for this Owner
Home Financials are based on the most recent Mortgage that was taken out on this home.Purchase Details
Home Financials for this Owner
Home Financials are based on the most recent Mortgage that was taken out on this home.Purchase Details
Purchase Details
Purchase Details
Similar Homes in Farmville, NC
Home Values in the Area
Average Home Value in this Area
Purchase History
| Date | Type | Sale Price | Title Company |
|---|---|---|---|
| Warranty Deed | $137,000 | None Listed On Document | |
| Warranty Deed | $1,035,000 | None Listed On Document | |
| Interfamily Deed Transfer | -- | None Available | |
| Warranty Deed | $45,000 | None Available | |
| Deed | $1,000 | None Available |
Mortgage History
| Date | Status | Loan Amount | Loan Type |
|---|---|---|---|
| Open | $15,000 | New Conventional | |
| Open | $130,240 | FHA | |
| Previous Owner | $226,000 | New Conventional |
Property History
| Date | Event | Price | Change | Sq Ft Price |
|---|---|---|---|---|
| 04/28/2025 04/28/25 | Sold | $137,000 | +10.5% | $184 / Sq Ft |
| 03/17/2025 03/17/25 | Pending | -- | -- | -- |
| 03/11/2025 03/11/25 | For Sale | $124,000 | -0.8% | $166 / Sq Ft |
| 02/03/2025 02/03/25 | Price Changed | $125,000 | -2.0% | $168 / Sq Ft |
| 01/17/2025 01/17/25 | Price Changed | $127,500 | -1.9% | $171 / Sq Ft |
| 11/13/2024 11/13/24 | For Sale | $130,000 | -- | $174 / Sq Ft |
Tax History Compared to Growth
Tax History
| Year | Tax Paid | Tax Assessment Tax Assessment Total Assessment is a certain percentage of the fair market value that is determined by local assessors to be the total taxable value of land and additions on the property. | Land | Improvement |
|---|---|---|---|---|
| 2024 | $689 | $61,772 | $10,500 | $51,272 |
| 2023 | $46 | $3,726 | $2,178 | $1,548 |
| 2022 | $46 | $3,726 | $2,178 | $1,548 |
| 2021 | $46 | $3,726 | $2,178 | $1,548 |
| 2020 | $27 | $3,726 | $2,178 | $1,548 |
| 2019 | $27 | $3,534 | $2,178 | $1,356 |
| 2018 | $26 | $3,534 | $2,178 | $1,356 |
| 2017 | $26 | $3,534 | $2,178 | $1,356 |
| 2016 | $26 | $3,534 | $2,178 | $1,356 |
| 2015 | $194 | $3,650 | $2,178 | $1,472 |
| 2014 | $194 | $16,895 | $2,178 | $14,717 |
Agents Affiliated with this Home
-
Amanda Whited

Seller's Agent in 2025
Amanda Whited
Keller Williams Realty Points East
(252) 999-2030
5 in this area
259 Total Sales
-
Dan Jenkins

Buyer's Agent in 2025
Dan Jenkins
United Real Estate East Carolina
(252) 412-2338
9 in this area
318 Total Sales
-
Shenita St Clair

Seller's Agent in 2024
Shenita St Clair
EXP Realty LLC - C
(252) 801-1169
22 Total Sales
Map
Source: Hive MLS
MLS Number: 100493673
APN: 015180
- 4320 Wallace St
- 3468 S George St
- 4462 W West Hines St
- 4371 W West Pine St Unit B
- 4371 W West Pine St Unit A
- 4361 W Church St
- 3466 S Contentnea St
- 3842 W Wilson St
- 3846 W Wilson St
- 0 W Church St
- 3902 W Wilson St
- 4407 Foree Cir
- 4110 E Pine St
- 4132 E Horne Ave
- 4272 Pinehurst Ct
- 4155 S Main St
- 4121 Grimmersburg St
- 3652 Hillcrest Dr
- 4164 Melissa Dr
- 3348 N Pitt St






