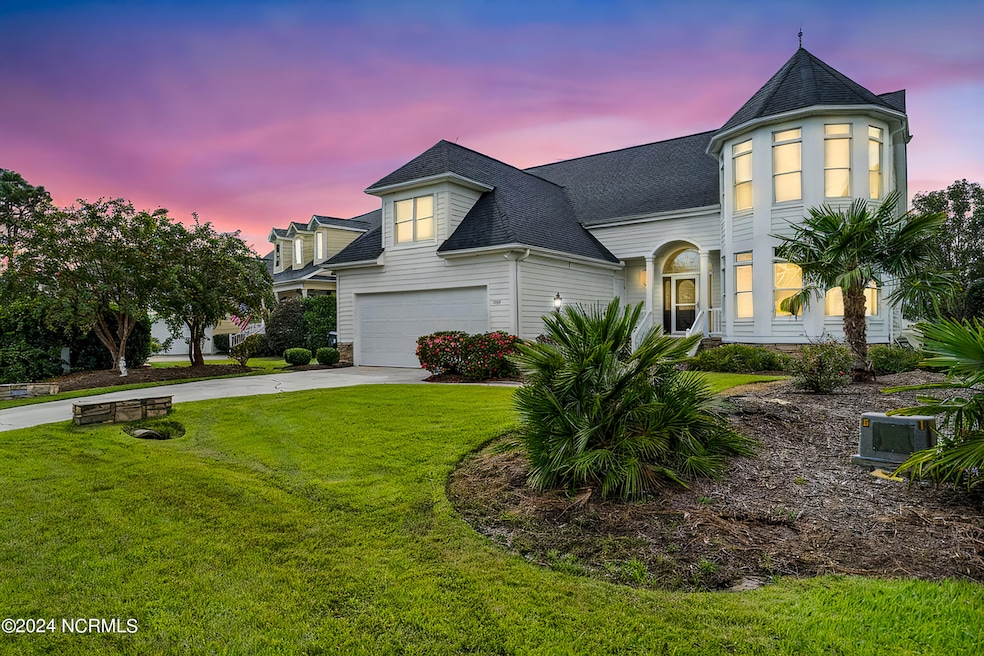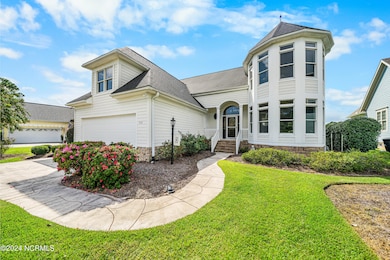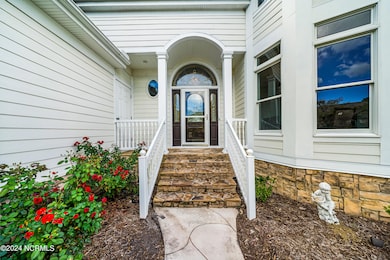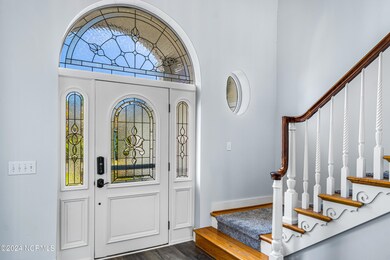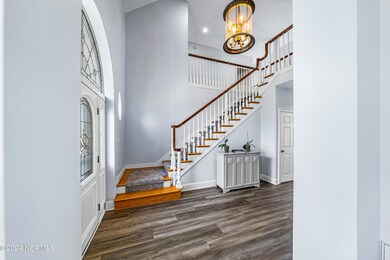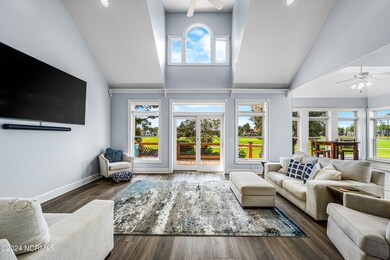
3533 Sanderling Dr SE Southport, NC 28461
Estimated payment $4,326/month
Highlights
- Community Beach Access
- Water Access
- Pond View
- On Golf Course
- RV or Boat Storage in Community
- Deck
About This Home
Welcome to your dream home in the highly desired gated community of St James.This stunning home is Located on the 15th fairway on the Irwin course at Members club. Imagine sipping your morning coffee on your oversized deck while taking in the scenery that includes ponds, fairway views and a variety of native birds local to St James. (St James is a bird sanctuary).This stunning home has 4 Bedrooms & 3 1/2 baths, providing plenty of room for family & guests. The openness of the main floor with its vaulted ceiling and stunning views makes this a must see!Recent updates include a completely redone kitchen/ dining area with custom cabinetry, Cambria quartz counters, tile backsplash, high-end Kitchen-Aid appliances and a stovetop w/ pop-up downdraft vent and pot-filler. Counter space seems to go on forever and the cabinets reach to the ceiling, offering storage aplenty. The large center island with its built-in beverage cooler gives you and your guests an extra place to relax and enjoy this awesome living space. Need to use the powder room? Yes, this has been updated and is nice and cozy.Other updates include LVP flooring throughout the living areas on the main level. The laundry room has plenty of cabinetry and space, complete with a large, deep sink.Water heater & whole-house water filtration system were put in in 2021A new roof was installed in 2018 with the deck built in 2019. This home has poly-steel construction and Anderson windows giving you peace of mind on those stormy coastal evenings.A transferable termite bond and HVAC service contract are in place. St James offers 81 holes of championship golf, 12 tennis courts, a full service marina, privet beach club with gated parking lots, 3 fitness centers, 6 food outlets, pickleball, Bocci, Waterway park, Woodlands park, 2 community gardens, 2 dog parks, walking trails, biking trails...Want it all? St James has it!
Home Details
Home Type
- Single Family
Est. Annual Taxes
- $2,627
Year Built
- Built in 1998
Lot Details
- 8,712 Sq Ft Lot
- Lot Dimensions are 59x120x78x124
- On Golf Course
- Irrigation
HOA Fees
- $88 Monthly HOA Fees
Property Views
- Pond
- Golf Course
Home Design
- Steel Frame
- Shingle Roof
- Stick Built Home
Interior Spaces
- 3,629 Sq Ft Home
- 2-Story Property
- Vaulted Ceiling
- Ceiling Fan
- Formal Dining Room
- Crawl Space
- Attic Access Panel
- Fire and Smoke Detector
- Laundry Room
Kitchen
- Electric Cooktop
- Built-In Microwave
- Dishwasher
- Kitchen Island
- Disposal
Flooring
- Carpet
- Tile
- Luxury Vinyl Plank Tile
Bedrooms and Bathrooms
- 4 Bedrooms
- Primary Bedroom on Main
- Walk-In Closet
- Walk-in Shower
Parking
- 2 Car Attached Garage
- Garage Door Opener
Outdoor Features
- Water Access
- Deck
Location
- Property is near a golf course
Schools
- Virginia Williamson Elementary School
- South Brunswick Middle School
- South Brunswick High School
Utilities
- Forced Air Heating System
- Heat Pump System
- Propane
- Electric Water Heater
- Fuel Tank
- Municipal Trash
Listing and Financial Details
- Assessor Parcel Number 220if081
Community Details
Overview
- St James Poa, Phone Number (910) 253-4805
- St James Subdivision
- Maintained Community
Amenities
- Community Garden
- Community Barbecue Grill
- Picnic Area
- Restaurant
Recreation
- RV or Boat Storage in Community
- Community Beach Access
- Community Playground
- Park
- Dog Park
Security
- Security Service
Map
Home Values in the Area
Average Home Value in this Area
Tax History
| Year | Tax Paid | Tax Assessment Tax Assessment Total Assessment is a certain percentage of the fair market value that is determined by local assessors to be the total taxable value of land and additions on the property. | Land | Improvement |
|---|---|---|---|---|
| 2025 | $2,627 | $653,790 | $192,000 | $461,790 |
| 2024 | $2,627 | $653,790 | $192,000 | $461,790 |
| 2023 | $2,424 | $653,790 | $192,000 | $461,790 |
| 2022 | $2,424 | $445,070 | $97,380 | $347,690 |
| 2021 | $2,424 | $445,070 | $97,380 | $347,690 |
| 2020 | $2,424 | $445,070 | $97,380 | $347,690 |
| 2019 | $2,424 | $98,070 | $97,380 | $690 |
| 2018 | $2,151 | $95,910 | $95,000 | $910 |
| 2017 | $2,151 | $95,910 | $95,000 | $910 |
| 2016 | $2,151 | $95,910 | $95,000 | $910 |
| 2015 | $2,153 | $402,420 | $95,000 | $307,420 |
| 2014 | $2,193 | $445,375 | $180,000 | $265,375 |
Property History
| Date | Event | Price | Change | Sq Ft Price |
|---|---|---|---|---|
| 07/01/2025 07/01/25 | Sold | $670,000 | -4.3% | $185 / Sq Ft |
| 05/31/2025 05/31/25 | Pending | -- | -- | -- |
| 05/21/2025 05/21/25 | Price Changed | $699,900 | -2.8% | $193 / Sq Ft |
| 03/21/2025 03/21/25 | For Sale | $719,900 | -2.6% | $199 / Sq Ft |
| 02/15/2025 02/15/25 | For Sale | $739,000 | 0.0% | $204 / Sq Ft |
| 02/05/2025 02/05/25 | Off Market | $739,000 | -- | -- |
| 01/07/2025 01/07/25 | Price Changed | $739,000 | -1.3% | $204 / Sq Ft |
| 10/30/2024 10/30/24 | Price Changed | $749,000 | -3.3% | $206 / Sq Ft |
| 09/22/2024 09/22/24 | For Sale | $774,900 | +107.2% | $214 / Sq Ft |
| 09/26/2017 09/26/17 | Sold | $374,000 | +1.4% | $102 / Sq Ft |
| 08/15/2017 08/15/17 | Pending | -- | -- | -- |
| 08/02/2017 08/02/17 | For Sale | $369,000 | -- | $101 / Sq Ft |
Purchase History
| Date | Type | Sale Price | Title Company |
|---|---|---|---|
| Warranty Deed | $670,000 | None Listed On Document | |
| Warranty Deed | $374,000 | None Available | |
| Warranty Deed | $565,000 | None Available |
Mortgage History
| Date | Status | Loan Amount | Loan Type |
|---|---|---|---|
| Open | $400,000 | New Conventional | |
| Previous Owner | $556,200 | VA | |
| Previous Owner | $82,000 | Credit Line Revolving | |
| Previous Owner | $374,000 | VA |
Similar Homes in Southport, NC
Source: Hive MLS
MLS Number: 100467410
APN: 220IF081
- 4176 Silverleaf Dr SE
- 3566 Sanderling Dr SE
- 3264 Saint James Dr SE
- 4148 Carlyle Place SE
- 4135 Preston Place SE
- 3352 Saint James Dr SE
- 4124 Lark Bunting Ct SE
- 4144 Amblestone Way SE
- 3032 Irwin Dr SE
- 3223 Saint Andrews Cir SE
- 3059 Irwin Dr SE
- 3752 Glenmere Ln
- 4222 W Tanager Ct SE
- 4034 Percha Place SE
- 3767 Glenmere Ln
- 3399 St James Dr
- 4151 Windham Ln
- 3184 Wild Azalea Way SE
- 3378 Willow Cir SE
- 3193 Wexford Way
- 3203 Saint James Dr SE
- 3030 Marsh Winds Cir Unit 302
- 3350 Club Villas Dr Unit 1302
- 3350 Club Villas Dr Unit 1003
- 3350 Club Villas Dr Unit 203
- 3350 Club Villas Dr Unit 202
- 3350 Club Villas Dr Unit 101
- 3350 Club Villas Dr Unit 504
- 3836 Reserve Club
- 3828 Reserve Club
- 3785 Club Cottage Dr
- 3025 Headwater Dr SE
- 321 NE 59th St Unit ID1266304P
- 201 NE 48th St
- 2100 Marsh Grove Ln Unit 2409
- 133 SE 48th St Unit 3
- 1045 Woodsia Way
- 4999 Glen Cove Dr SE
- 111 NE 19th St Unit D
- 4850 Tobago Dr SE
