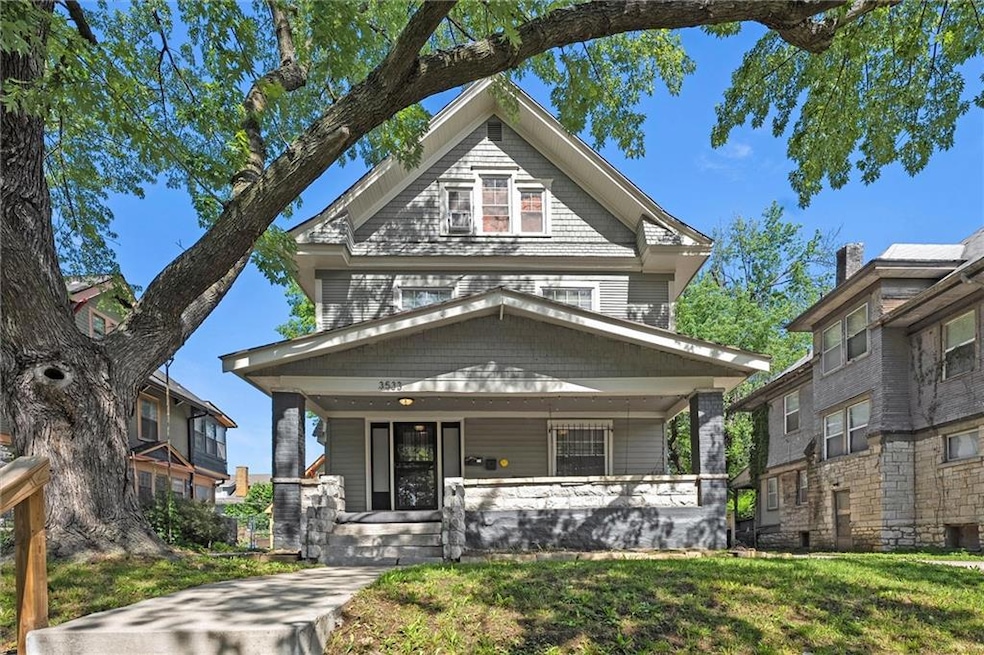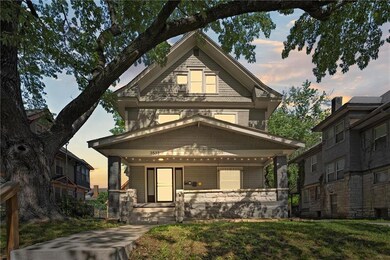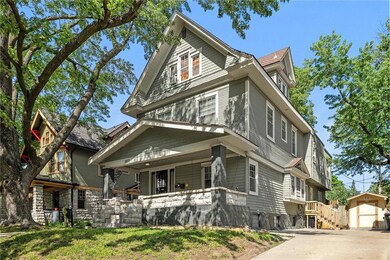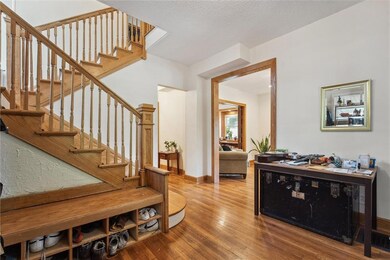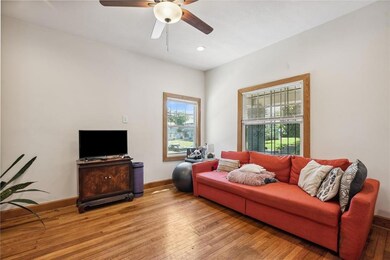
3533 Virginia Ave Kansas City, MO 64109
Squier Park NeighborhoodHighlights
- Traditional Architecture
- No HOA
- Forced Air Heating and Cooling System
- Wood Flooring
- Formal Dining Room
- Garage
About This Home
As of June 2025Character, & Versatility – A Century-Old Home with Endless Possibilities!
Do you love the charm of old homes but don’t want the headache of a full renovation? This beautifully restored century-old home offers historic character with incredible flexibility. Whether you're looking for space for hobbies, extended family, rental income, or a home office, this home has it all.
Imagine having a home that pays for itself. With three In-Law suites that offer private entrances and versatile layouts, you could live in comfort while generating rental income, hosting family and friends, or running your business with dedicated, separate spaces.
This home offers more than just square footage—and just half a block from Armour Blvd. Enjoy the rich architectural history of the area while making the most of its rapid growth and potential.
Key Features Include:
• Main Living Area: A spacious 4-bedroom, 3-bathroom home full of original charm, with restored hardwood floors, trim work, and wood doors, with a newly updated kitchen for modern living.
• Mother-in-Law Suite (Main Level): A private 1-bed, 1-bath suite with living space, full bath, and laundry. Ideal for guests, extended family, or as a home office, this suite has its own private access through the side.
• Second Level: Four bedrooms and a full bath, including:
• A flexible suite/studio space perfect for guests, playroom, or entertainment area. Complete with a kitchenette and full bathroom.
• Third Level: A private suite (5th bedroom) with rooftop access and views, offering endless possibilities for use as an office, or guest space.
• Outdoor & Parking: Double driveway, plus a fenced backyard.
With all the space you need and the potential for income or business use, this home is perfect for first-time buyers, entrepreneurs, or investors who love historic homes. Don't miss the opportunity to live in one of the hottest up-and-coming neighborhoods in KCMO, all while possibly having your mortgage paid for!
Last Agent to Sell the Property
Compass Realty Group Brokerage Phone: 808-561-9011 License #2020012881 Listed on: 05/16/2025

Home Details
Home Type
- Single Family
Est. Annual Taxes
- $2,193
Year Built
- Built in 1907
Lot Details
- 6,830 Sq Ft Lot
- Wood Fence
- Aluminum or Metal Fence
- Level Lot
Home Design
- Traditional Architecture
- Frame Construction
- Composition Roof
- Stone Veneer
Interior Spaces
- 3,953 Sq Ft Home
- 3-Story Property
- Formal Dining Room
- Wood Flooring
- Laundry on main level
Bedrooms and Bathrooms
- 6 Bedrooms
Basement
- Stone or Rock in Basement
- Laundry in Basement
Parking
- Garage
- Off-Street Parking
Utilities
- Forced Air Heating and Cooling System
Community Details
- No Home Owners Association
- Sedgwick Place Subdivision
Listing and Financial Details
- Assessor Parcel Number 30-120-05-07-00-0-00-000
- $0 special tax assessment
Ownership History
Purchase Details
Home Financials for this Owner
Home Financials are based on the most recent Mortgage that was taken out on this home.Purchase Details
Purchase Details
Purchase Details
Home Financials for this Owner
Home Financials are based on the most recent Mortgage that was taken out on this home.Purchase Details
Purchase Details
Purchase Details
Home Financials for this Owner
Home Financials are based on the most recent Mortgage that was taken out on this home.Purchase Details
Purchase Details
Home Financials for this Owner
Home Financials are based on the most recent Mortgage that was taken out on this home.Similar Homes in Kansas City, MO
Home Values in the Area
Average Home Value in this Area
Purchase History
| Date | Type | Sale Price | Title Company |
|---|---|---|---|
| Warranty Deed | -- | Continental Title Company | |
| Corporate Deed | -- | Continental Title Company | |
| Trustee Deed | $95,200 | Continental Title Company | |
| Corporate Deed | -- | First American Title Ins Co | |
| Trustee Deed | $93,500 | Continental | |
| Warranty Deed | -- | -- | |
| Warranty Deed | -- | Assured Quality Title Co | |
| Warranty Deed | -- | -- | |
| Warranty Deed | -- | Assured Quality Title Compan |
Mortgage History
| Date | Status | Loan Amount | Loan Type |
|---|---|---|---|
| Open | $337,250 | New Conventional | |
| Previous Owner | $50,820 | Credit Line Revolving | |
| Previous Owner | $27,500 | Credit Line Revolving | |
| Previous Owner | $170,000 | Fannie Mae Freddie Mac | |
| Previous Owner | $123,000 | Purchase Money Mortgage | |
| Previous Owner | $91,760 | Purchase Money Mortgage | |
| Previous Owner | $87,501 | Construction |
Property History
| Date | Event | Price | Change | Sq Ft Price |
|---|---|---|---|---|
| 06/30/2025 06/30/25 | Sold | -- | -- | -- |
| 05/31/2025 05/31/25 | Pending | -- | -- | -- |
| 05/23/2025 05/23/25 | For Sale | $365,000 | -- | $92 / Sq Ft |
Tax History Compared to Growth
Tax History
| Year | Tax Paid | Tax Assessment Tax Assessment Total Assessment is a certain percentage of the fair market value that is determined by local assessors to be the total taxable value of land and additions on the property. | Land | Improvement |
|---|---|---|---|---|
| 2024 | $2,194 | $27,797 | $10,418 | $17,379 |
| 2023 | $2,173 | $27,797 | $4,131 | $23,666 |
| 2022 | $1,438 | $17,480 | $3,164 | $14,316 |
| 2021 | $1,433 | $17,480 | $3,164 | $14,316 |
| 2020 | $1,358 | $16,354 | $3,164 | $13,190 |
| 2019 | $1,329 | $16,354 | $3,164 | $13,190 |
| 2018 | $183 | $2,301 | $486 | $1,815 |
| 2017 | $183 | $2,301 | $486 | $1,815 |
| 2016 | $180 | $2,244 | $486 | $1,758 |
| 2014 | $180 | $2,244 | $486 | $1,758 |
Agents Affiliated with this Home
-
Mariana Castro
M
Seller's Agent in 2025
Mariana Castro
Compass Realty Group
(808) 561-9011
1 in this area
94 Total Sales
-
Serena Bales

Buyer's Agent in 2025
Serena Bales
KW KANSAS CITY METRO
(913) 912-9350
1 in this area
93 Total Sales
Map
Source: Heartland MLS
MLS Number: 2550680
APN: 30-120-05-07-00-0-00-000
- 3518 Paseo Blvd
- 2918 The Paseo
- 2922 The Paseo
- 2926 The Paseo
- 3542 Tracy Ave
- 2846 Tracy Ave
- 3322 Tracy Ave
- 3320 Tracy Ave
- 3543 Flora Ave
- 2837 Tracy Ave
- 1320/24 E 37th St
- 3640 Forest Ave
- 3730 Paseo Blvd
- 3628 Highland Ave
- 3334 Virginia Ave
- 1610 E 37th St
- 1607 E 37th St
- 3315 Virginia Ave
- 3311 Flora Ave
- 3641 Tracy Ave
