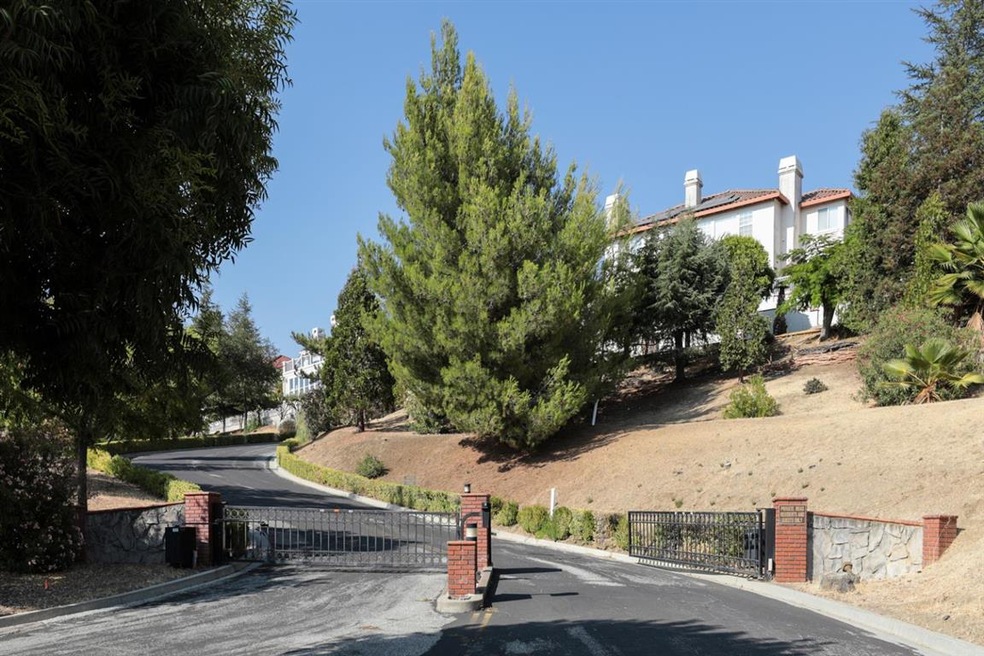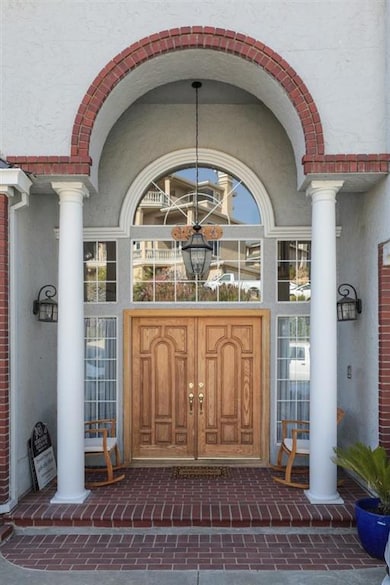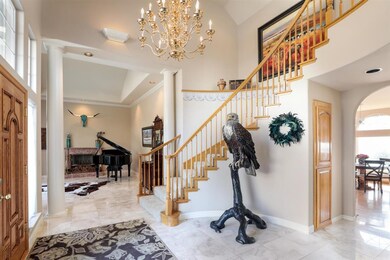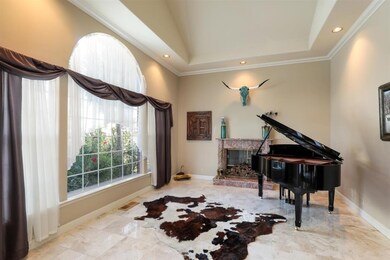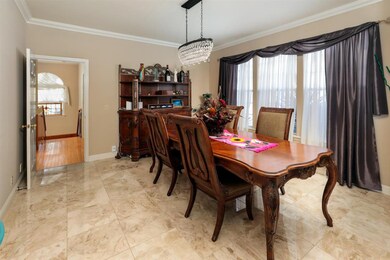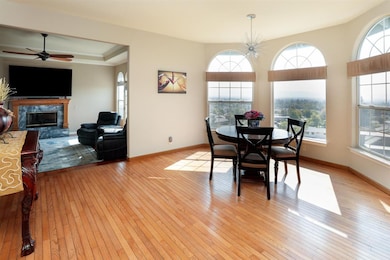
3534 Ambra Way San Jose, CA 95132
Highlights
- Fireplace in Primary Bedroom
- Granite Countertops
- Built-In Self-Cleaning Double Oven
- Noble Elementary School Rated A-
- Formal Dining Room
- Laundry in Utility Room
About This Home
As of October 2021Formal entry, double doors, curved staircase and soaring ceiling. Formal living room and dining room with marble floors. informal dining and family room with wood flooring, fireplace and wet bar. Kitchen with gas cooktop, double ovens, built in ice maker, center island, buffet with pass through and walk-in pantry. Main floor with guest bedroom and bathroom updated with custom tile. Laundry room with storage. Two additional bedrooms with half bath, full bath and walk in closets. The bonus room includes wet bar, half bath and separate office. The finished basement is outfitted as a gym. The master suite with vaulted ceiling, sitting area, marble fireplace and private balcony includes master bath finished in marble with steam shower and two walk in closets. The garage and driveway offer plenty of parking. Located in a quiet gated community. Amazing views from west facing windows and balconies. Great schools, shopping, dining, parks, light rail, and freeway access are all close by.
Last Agent to Sell the Property
Berkshire Hathaway HomeServices Drysdale Prop License #01208199 Listed on: 08/26/2021

Last Buyer's Agent
Behnaz Tehrani
Redfin License #01972611

Home Details
Home Type
- Single Family
Est. Annual Taxes
- $32,386
Year Built
- 1992
Lot Details
- 0.28 Acre Lot
HOA Fees
- $80 Monthly HOA Fees
Parking
- 3 Car Garage
- Garage Door Opener
- Off-Street Parking
Home Design
- Pillar, Post or Pier Foundation
- Slab Foundation
- Composition Roof
- Concrete Perimeter Foundation
Interior Spaces
- 4,173 Sq Ft Home
- 3-Story Property
- Gas Log Fireplace
- Family Room with Fireplace
- 3 Fireplaces
- Living Room with Fireplace
- Formal Dining Room
- Crawl Space
- Laundry in Utility Room
Kitchen
- Built-In Self-Cleaning Double Oven
- Gas Cooktop
- Ice Maker
- Dishwasher
- Kitchen Island
- Granite Countertops
- Disposal
Bedrooms and Bathrooms
- 4 Bedrooms
- Fireplace in Primary Bedroom
Utilities
- Forced Air Zoned Heating and Cooling System
- Heating System Uses Gas
- Separate Meters
- Individual Gas Meter
Community Details
- Association fees include common area electricity, insurance - common area, maintenance - common area
- Somerset Knolls Association
Ownership History
Purchase Details
Home Financials for this Owner
Home Financials are based on the most recent Mortgage that was taken out on this home.Purchase Details
Home Financials for this Owner
Home Financials are based on the most recent Mortgage that was taken out on this home.Purchase Details
Home Financials for this Owner
Home Financials are based on the most recent Mortgage that was taken out on this home.Purchase Details
Home Financials for this Owner
Home Financials are based on the most recent Mortgage that was taken out on this home.Purchase Details
Similar Homes in the area
Home Values in the Area
Average Home Value in this Area
Purchase History
| Date | Type | Sale Price | Title Company |
|---|---|---|---|
| Grant Deed | $2,370,000 | Lennar Title Inc | |
| Grant Deed | $2,095,000 | Natco | |
| Interfamily Deed Transfer | -- | -- | |
| Interfamily Deed Transfer | -- | Chicago Title | |
| Interfamily Deed Transfer | -- | -- |
Mortgage History
| Date | Status | Loan Amount | Loan Type |
|---|---|---|---|
| Open | $1,450,000 | New Conventional | |
| Previous Owner | $1,452,500 | New Conventional | |
| Previous Owner | $1,477,400 | Adjustable Rate Mortgage/ARM | |
| Previous Owner | $258,500 | Purchase Money Mortgage | |
| Previous Owner | $265,000 | Unknown | |
| Previous Owner | $275,000 | Unknown |
Property History
| Date | Event | Price | Change | Sq Ft Price |
|---|---|---|---|---|
| 10/20/2021 10/20/21 | Sold | $2,370,000 | +3.0% | $568 / Sq Ft |
| 09/08/2021 09/08/21 | Pending | -- | -- | -- |
| 08/26/2021 08/26/21 | For Sale | $2,300,000 | +9.8% | $551 / Sq Ft |
| 11/16/2018 11/16/18 | Sold | $2,095,000 | -4.3% | $502 / Sq Ft |
| 10/30/2018 10/30/18 | Pending | -- | -- | -- |
| 09/26/2018 09/26/18 | Price Changed | $2,188,000 | -4.9% | $524 / Sq Ft |
| 08/01/2018 08/01/18 | For Sale | $2,300,000 | -- | $551 / Sq Ft |
Tax History Compared to Growth
Tax History
| Year | Tax Paid | Tax Assessment Tax Assessment Total Assessment is a certain percentage of the fair market value that is determined by local assessors to be the total taxable value of land and additions on the property. | Land | Improvement |
|---|---|---|---|---|
| 2024 | $32,386 | $2,465,748 | $1,706,256 | $759,492 |
| 2023 | $31,918 | $2,417,400 | $1,672,800 | $744,600 |
| 2022 | $31,460 | $2,370,000 | $1,640,000 | $730,000 |
| 2021 | $29,363 | $2,159,037 | $1,298,514 | $860,523 |
| 2020 | $28,482 | $2,136,900 | $1,285,200 | $851,700 |
| 2019 | $27,393 | $2,095,000 | $1,260,000 | $835,000 |
| 2018 | $13,708 | $1,013,231 | $385,092 | $628,139 |
| 2017 | $13,808 | $993,365 | $377,542 | $615,823 |
| 2016 | $13,238 | $973,889 | $370,140 | $603,749 |
| 2015 | $13,090 | $959,262 | $364,581 | $594,681 |
| 2014 | $12,209 | $940,473 | $357,440 | $583,033 |
Agents Affiliated with this Home
-

Seller's Agent in 2021
Sharon Moreno
BHHS Drysdale
(408) 705-9122
44 Total Sales
-
B
Buyer's Agent in 2021
Behnaz Tehrani
Redfin
(877) 973-3346
42 Total Sales
-

Seller's Agent in 2018
Jerry Hill
RE/MAX
(408) 410-3564
39 Total Sales
-
S
Buyer's Agent in 2018
Shannon Ray
Coldwell Banker Realty
Map
Source: MLSListings
MLS Number: ML81859499
APN: 595-38-011
- 1810 Queen Victoria Way
- 1566 Stone Creek Dr
- 1545 Stone Creek Dr
- 1941 Grosvenor Dr
- 1509 Japaul Ln
- 2009 Stonewood Ln
- 3173 Hostetter Rd
- 1435 Mardan Dr
- 3388 Landess Ave Unit A
- 3016 Ironside Ct
- 1505 Sun Ln
- 2876 Parkrow Ln
- 3583 Ivalynn Place Unit 20
- 15231 Skyview Dr
- 1933 Landess Ave
- 1707 Rocky Mountain Ave
- 3139 Laneview Dr
- 15241 Camelot Dr
- 3188 Landess Ave Unit A
- 3043 Crater Ln
