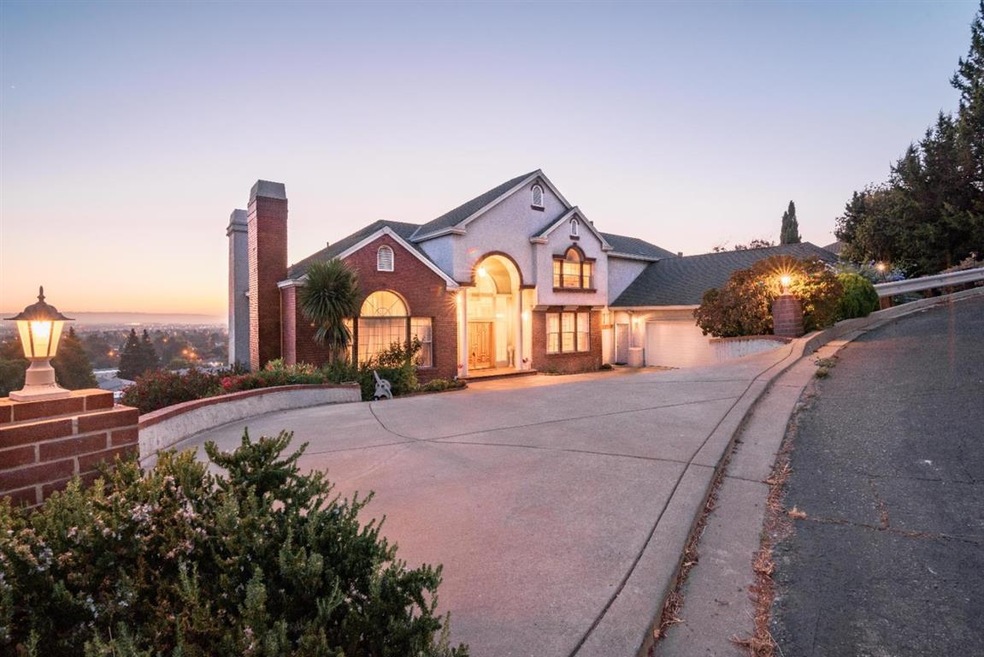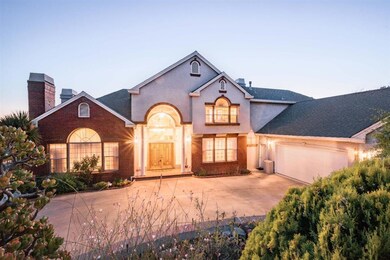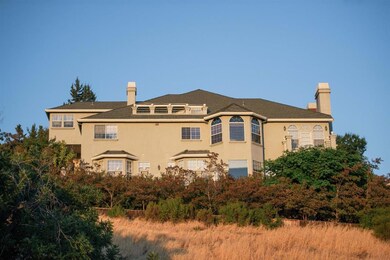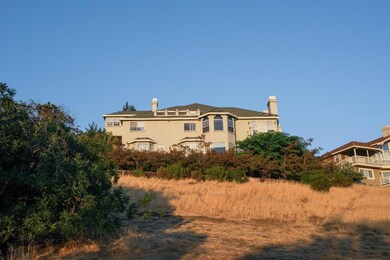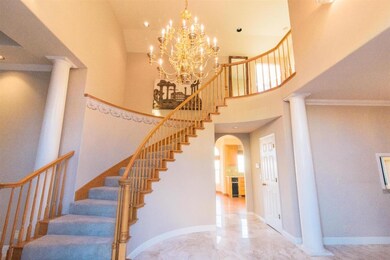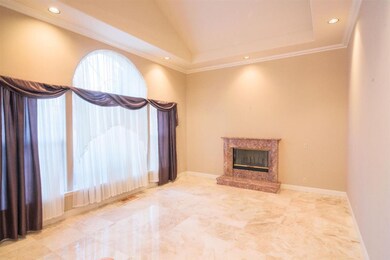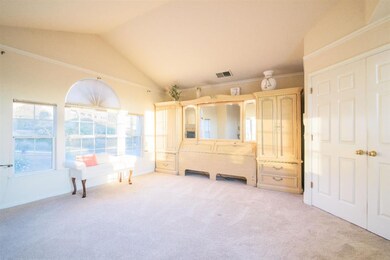
3534 Ambra Way San Jose, CA 95132
Highlights
- Bay View
- Primary Bedroom Suite
- Wood Flooring
- Noble Elementary School Rated A-
- Fireplace in Primary Bedroom
- Mediterranean Architecture
About This Home
As of October 2021Beautiful custom estate home in a small, exclusive gated circle. Come home to breathtaking, unobstructed city light and sunset views from San Jose to San Mateo. Grand entry foyer with attractive marble tile and a sweeping curved stairway makes for an inviting entrance into the home. This well-appointed, open floor plan is perfect for entertaining. Master suite encompassing the entire third floor provides privacy. The tranquil respite of the master bathroom allows you to wash away the day as you take in the view from the relaxing, jetted tub. Balconies off every level encourage outdoor enjoyment. The garden has fruit trees and is tastefully landscaped and fully sprinklered. The gazebo houses a hot-tub for enjoyment year-round. DO NOT miss this opportunity! Homes here rarely come on the market.
Last Buyer's Agent
Shannon Ray
Coldwell Banker Realty License #01871626

Home Details
Home Type
- Single Family
Est. Annual Taxes
- $32,386
Year Built
- Built in 1992
Lot Details
- 0.28 Acre Lot
- Wood Fence
- Sloped Lot
- Sprinklers on Timer
- Hillside Location
- Back Yard
- Zoning described as R1-5P
HOA Fees
- $80 Monthly HOA Fees
Parking
- 3 Car Garage
- Garage Door Opener
- Guest Parking
- Off-Street Parking
Property Views
- Bay
- City Lights
- Mountain
- Neighborhood
Home Design
- Mediterranean Architecture
- Brick Exterior Construction
- Wood Frame Construction
- Ceiling Insulation
- Composition Roof
- Concrete Perimeter Foundation
- Stucco
Interior Spaces
- 4,173 Sq Ft Home
- 3-Story Property
- Wet Bar
- High Ceiling
- Ceiling Fan
- Wood Burning Fireplace
- Double Pane Windows
- Bay Window
- Formal Entry
- Family Room with Fireplace
- 3 Fireplaces
- Living Room with Fireplace
- Formal Dining Room
- Den
- Utility Room
- Intercom
Kitchen
- Double Self-Cleaning Oven
- Gas Cooktop
- Range Hood
- Microwave
- Ice Maker
- Dishwasher
- Kitchen Island
- Granite Countertops
- Trash Compactor
- Disposal
Flooring
- Wood
- Carpet
- Tile
- Vinyl
Bedrooms and Bathrooms
- 4 Bedrooms
- Fireplace in Primary Bedroom
- Primary Bedroom Suite
- Walk-In Closet
Laundry
- Laundry in Utility Room
- Dryer
- Washer
- Laundry Tub
Utilities
- Forced Air Zoned Heating and Cooling System
- Vented Exhaust Fan
- Separate Meters
- Individual Gas Meter
- Cable TV Available
Additional Features
- Energy-Efficient Insulation
- Balcony
Community Details
- Association fees include common area electricity, insurance - common area, insurance - liability, maintenance - common area, maintenance - road, reserves
- Somset Knolls Hoa, Inc Association
Listing and Financial Details
- Assessor Parcel Number 595-38-011
Ownership History
Purchase Details
Home Financials for this Owner
Home Financials are based on the most recent Mortgage that was taken out on this home.Purchase Details
Home Financials for this Owner
Home Financials are based on the most recent Mortgage that was taken out on this home.Purchase Details
Home Financials for this Owner
Home Financials are based on the most recent Mortgage that was taken out on this home.Purchase Details
Home Financials for this Owner
Home Financials are based on the most recent Mortgage that was taken out on this home.Purchase Details
Map
Similar Homes in San Jose, CA
Home Values in the Area
Average Home Value in this Area
Purchase History
| Date | Type | Sale Price | Title Company |
|---|---|---|---|
| Grant Deed | $2,370,000 | Lennar Title Inc | |
| Grant Deed | $2,095,000 | Natco | |
| Interfamily Deed Transfer | -- | -- | |
| Interfamily Deed Transfer | -- | Chicago Title | |
| Interfamily Deed Transfer | -- | -- |
Mortgage History
| Date | Status | Loan Amount | Loan Type |
|---|---|---|---|
| Open | $1,450,000 | New Conventional | |
| Previous Owner | $1,452,500 | New Conventional | |
| Previous Owner | $1,477,400 | Adjustable Rate Mortgage/ARM | |
| Previous Owner | $258,500 | Purchase Money Mortgage | |
| Previous Owner | $265,000 | Unknown | |
| Previous Owner | $275,000 | Unknown |
Property History
| Date | Event | Price | Change | Sq Ft Price |
|---|---|---|---|---|
| 10/20/2021 10/20/21 | Sold | $2,370,000 | +3.0% | $568 / Sq Ft |
| 09/08/2021 09/08/21 | Pending | -- | -- | -- |
| 08/26/2021 08/26/21 | For Sale | $2,300,000 | +9.8% | $551 / Sq Ft |
| 11/16/2018 11/16/18 | Sold | $2,095,000 | -4.3% | $502 / Sq Ft |
| 10/30/2018 10/30/18 | Pending | -- | -- | -- |
| 09/26/2018 09/26/18 | Price Changed | $2,188,000 | -4.9% | $524 / Sq Ft |
| 08/01/2018 08/01/18 | For Sale | $2,300,000 | -- | $551 / Sq Ft |
Tax History
| Year | Tax Paid | Tax Assessment Tax Assessment Total Assessment is a certain percentage of the fair market value that is determined by local assessors to be the total taxable value of land and additions on the property. | Land | Improvement |
|---|---|---|---|---|
| 2024 | $32,386 | $2,465,748 | $1,706,256 | $759,492 |
| 2023 | $31,918 | $2,417,400 | $1,672,800 | $744,600 |
| 2022 | $31,460 | $2,370,000 | $1,640,000 | $730,000 |
| 2021 | $29,363 | $2,159,037 | $1,298,514 | $860,523 |
| 2020 | $28,482 | $2,136,900 | $1,285,200 | $851,700 |
| 2019 | $27,393 | $2,095,000 | $1,260,000 | $835,000 |
| 2018 | $13,708 | $1,013,231 | $385,092 | $628,139 |
| 2017 | $13,808 | $993,365 | $377,542 | $615,823 |
| 2016 | $13,238 | $973,889 | $370,140 | $603,749 |
| 2015 | $13,090 | $959,262 | $364,581 | $594,681 |
| 2014 | $12,209 | $940,473 | $357,440 | $583,033 |
Source: MLSListings
MLS Number: ML81717125
APN: 595-38-011
- 1894 Shilling Ct
- 1784 Newpence Ct
- 3641 Cropley Ave
- 3474 Pine Creek Dr
- 1566 Stone Creek Dr
- 3431 Sagewood Ln
- 3659 Madrid Ct
- 1927 Conifer Ln
- 3173 Hostetter Rd
- 3653 Lisbon Ct
- 3516 Lisbon Dr
- 3388 Landess Ave Unit A
- 3490 Sweigert Rd
- 3084 Melchester Dr
- 3070 Baronscourt Way
- 2290 Lynwood Terrace
- 3139 Laneview Dr
- 15241 Camelot Dr
- 1534 Sierraville Ave
- 1756 Valhalla Ct
