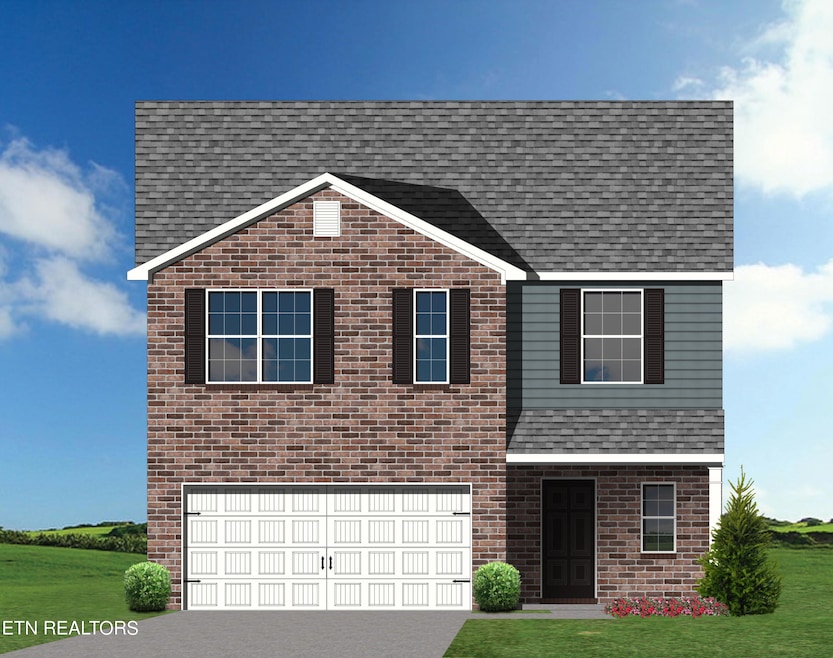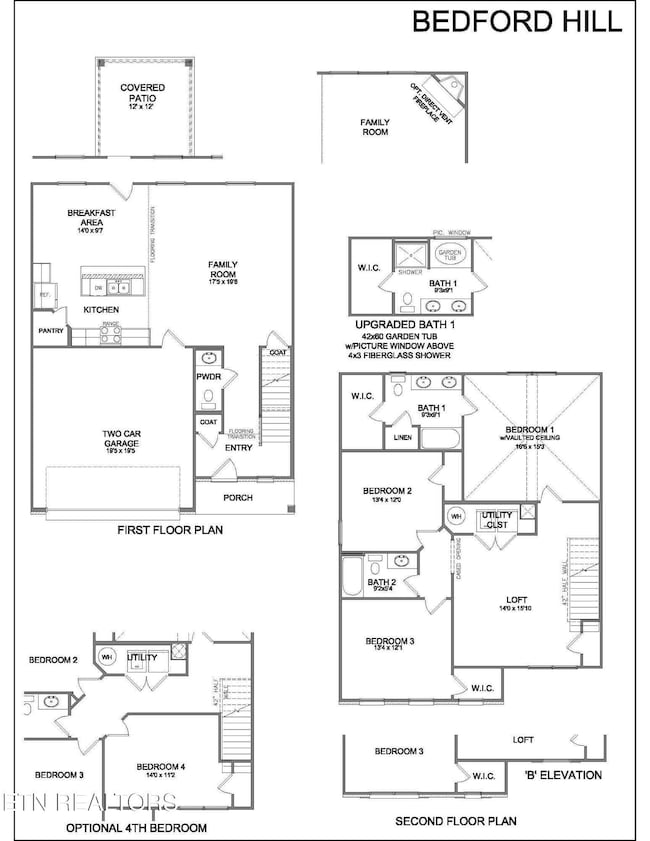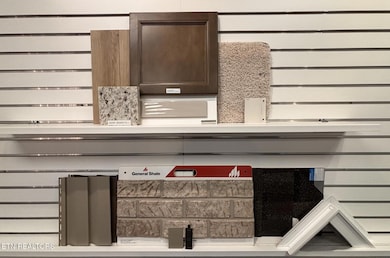OPEN SAT 1PM - 5PM
NEW CONSTRUCTION
3534 Crimson Cir Maryville, TN 37801
Estimated payment $2,204/month
Total Views
1,021
4
Beds
2.5
Baths
2,071
Sq Ft
$195
Price per Sq Ft
Highlights
- Landscaped Professionally
- Traditional Architecture
- Breakfast Room
- Vaulted Ceiling
- Covered Patio or Porch
- 2 Car Attached Garage
About This Home
New construction start. The Bedford Hill, part of the Trend Collection, is two story plan with a very open first floor layout. The island kitchen offers both a breakfast area and countertop dining, and a large pantry. The kitchen opens to the family room at the rear of the home. Upstairs are the primary bedroom suite; 3 bedrooms & hall bath. The primary bedroom suite includes a bedroom with vaulted ceiling, large closet, and spacious bath with 60x34 Fiberglass Shower. Stainless appliance package including gas range and refrigerator.
Open House Schedule
-
Saturday, November 22, 20251:00 to 5:00 pm11/22/2025 1:00:00 PM +00:0011/22/2025 5:00:00 PM +00:00Add to Calendar
-
Sunday, November 23, 20251:00 to 5:00 pm11/23/2025 1:00:00 PM +00:0011/23/2025 5:00:00 PM +00:00Add to Calendar
Home Details
Home Type
- Single Family
Est. Annual Taxes
- $199
Year Built
- Built in 2025 | Under Construction
Lot Details
- 0.27 Acre Lot
- Landscaped Professionally
- Irregular Lot
HOA Fees
- $63 Monthly HOA Fees
Parking
- 2 Car Attached Garage
- Parking Available
- Garage Door Opener
Home Design
- Traditional Architecture
- Brick Exterior Construction
- Block Foundation
- Slab Foundation
- Brick Frame
- Vinyl Siding
Interior Spaces
- 2,071 Sq Ft Home
- Vaulted Ceiling
- Gas Log Fireplace
- Vinyl Clad Windows
- Family Room
- Fire and Smoke Detector
- Laundry Room
Kitchen
- Breakfast Room
- Eat-In Kitchen
- Breakfast Bar
- Self-Cleaning Oven
- Range
- Microwave
- Dishwasher
- Kitchen Island
- Disposal
Flooring
- Carpet
- Laminate
Bedrooms and Bathrooms
- 4 Bedrooms
- Walk-In Closet
- Walk-in Shower
Schools
- Fairview Elementary School
- Carpenters Middle School
- William Blount High School
Additional Features
- Covered Patio or Porch
- Central Heating and Cooling System
Community Details
- Association fees include trash
- Clover Meadow Subdivision
- Mandatory home owners association
Listing and Financial Details
- Assessor Parcel Number 01234
Map
Create a Home Valuation Report for This Property
The Home Valuation Report is an in-depth analysis detailing your home's value as well as a comparison with similar homes in the area
Home Values in the Area
Average Home Value in this Area
Tax History
| Year | Tax Paid | Tax Assessment Tax Assessment Total Assessment is a certain percentage of the fair market value that is determined by local assessors to be the total taxable value of land and additions on the property. | Land | Improvement |
|---|---|---|---|---|
| 2025 | $199 | $12,500 | $0 | $0 |
| 2024 | $199 | $12,500 | $12,500 | $0 |
| 2023 | -- | $0 | $0 | $0 |
Source: Public Records
Property History
| Date | Event | Price | List to Sale | Price per Sq Ft |
|---|---|---|---|---|
| 11/06/2025 11/06/25 | For Sale | $403,077 | -- | $195 / Sq Ft |
Source: East Tennessee REALTORS® MLS
Source: East Tennessee REALTORS® MLS
MLS Number: 1321025
APN: 005078N D 06300
Nearby Homes
- 3538 Crimson Cir
- 3527 Crimson Cir
- 3523 Crimson Cir
- 211 Clover Meadows Ln
- 209 Clover Meadow Ln
- 3514 Crimson Cir
- 216 Clover Meadow Ln
- 214 Clover Meadow Ln
- 214 Old Clover Hill Rd
- 3510 Crimson Cir
- 3606 Crimson Cir
- 3513 Crimson Cir
- Bayberry Lane Plan at Clover Meadow - Trend Collection
- Haywood Park Plan at Clover Meadow - Trend Collection
- Barclay Point Plan at Clover Meadow - Trend Collection
- Dover Glen Plan at Clover Meadow - Trend Collection
- 201 Clover Meadow Ln
- Bedford Hill Plan at Clover Meadow - Trend Collection
- Oakmont Ridge Plan at Clover Meadow - Trend Collection
- Oak Bluff Plan at Clover Meadow - Trend Collection
- 2805 Big Bend Dr
- 100 Enterprise Way
- 2425 Hallerins Ct
- 3043 Best Rd
- 1033 Ruscello Dr
- 1019 Beech Tree Cove
- 1000 Infinity Dr
- 2114 Post Oak Ln
- 1822 Hunters Hill Blvd
- 1007 Huntington Place Dr
- 2713 Montvale Rd Unit 2713
- 1000 Bridgeway Dr
- 686 Bethany Ct
- 1512 Valley Breeze Cir
- 109 Circle Dr Unit 117
- 100 Vintage Alcoa Way
- 121 Stanley Ave Unit 127
- 1516 Mountain Quail Cir
- 100 Hamilton Ridge Dr
- 1704 Bob White Dr



