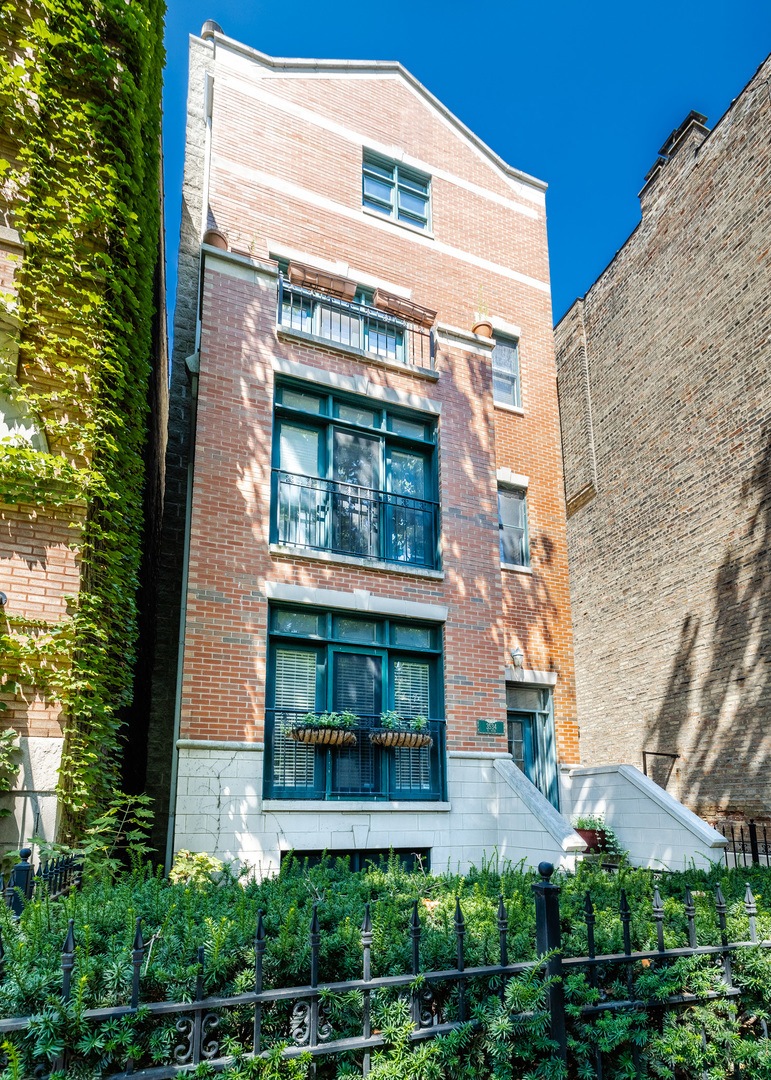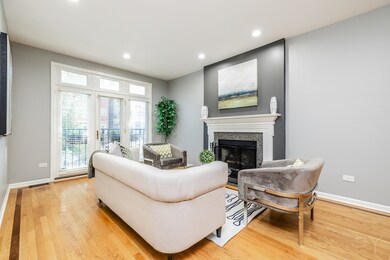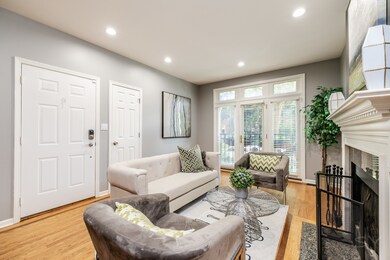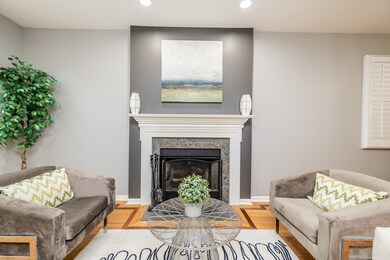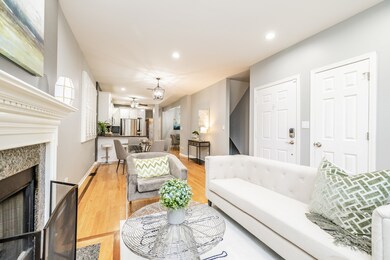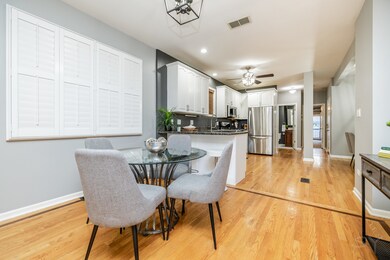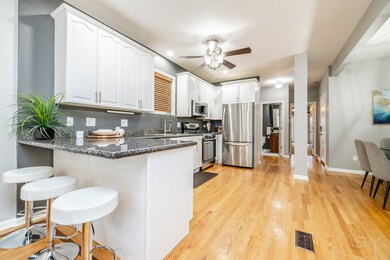
3534 N Reta Ave Unit 1 Chicago, IL 60657
Lakeview East NeighborhoodHighlights
- Deck
- 3-minute walk to Addison Station (Red Line)
- Whirlpool Bathtub
- Nettelhorst Elementary School Rated A-
- Wood Flooring
- L-Shaped Dining Room
About This Home
As of November 2024Fabulous 3 bedroom/3 bathroom duplex on a one-way, tree-lined street in Lakeview! Abundant living space, gleaming hardwood floors, and a cozy fireplace make this space feel like home. The spacious kitchen features updated appliances, stone countertops, and white cabinetry, and opens to a large, separate dining space. The main level includes a spacious primary suite with a large walk-in closet, and a private deck. The lower level features a large family room with a private, walk out patio, two bedrooms, and an additional full bathroom. You'll also love the abundance of storage throughout the unit. Garage parking included. This home is centrally located to 3 wonderful neighborhoods, just steps away from vibrant Southport Corridor, Gallagher Way, and Northalsted! Also on your doorstep are Whole Foods, the Addison Red Line, dining and nightlife, the lakefront, and all that Lakeview has to offer!
Townhouse Details
Home Type
- Townhome
Est. Annual Taxes
- $13,488
Year Built
- Built in 2000
HOA Fees
- $279 Monthly HOA Fees
Parking
- 1 Car Detached Garage
- Parking Included in Price
Home Design
- Half Duplex
Interior Spaces
- 2,400 Sq Ft Home
- 3-Story Property
- Gas Log Fireplace
- Family Room
- Living Room with Fireplace
- L-Shaped Dining Room
Kitchen
- Range
- Microwave
- Dishwasher
- Stainless Steel Appliances
- Disposal
Flooring
- Wood
- Carpet
Bedrooms and Bathrooms
- 3 Bedrooms
- 3 Potential Bedrooms
- Walk-In Closet
- 3 Full Bathrooms
- Dual Sinks
- Whirlpool Bathtub
- Separate Shower
Laundry
- Laundry Room
- Dryer
- Washer
Finished Basement
- Basement Fills Entire Space Under The House
- Finished Basement Bathroom
Home Security
Outdoor Features
- Deck
- Patio
Schools
- Nettelhorst Elementary School
- Lake View High School
Utilities
- Central Air
- Heating System Uses Natural Gas
Listing and Financial Details
- Homeowner Tax Exemptions
Community Details
Overview
- Association fees include insurance, exterior maintenance, scavenger
- 3 Units
- Property managed by Self-Managed
Pet Policy
- Dogs and Cats Allowed
Security
- Storm Screens
Ownership History
Purchase Details
Home Financials for this Owner
Home Financials are based on the most recent Mortgage that was taken out on this home.Purchase Details
Home Financials for this Owner
Home Financials are based on the most recent Mortgage that was taken out on this home.Purchase Details
Purchase Details
Home Financials for this Owner
Home Financials are based on the most recent Mortgage that was taken out on this home.Purchase Details
Home Financials for this Owner
Home Financials are based on the most recent Mortgage that was taken out on this home.Purchase Details
Home Financials for this Owner
Home Financials are based on the most recent Mortgage that was taken out on this home.Purchase Details
Home Financials for this Owner
Home Financials are based on the most recent Mortgage that was taken out on this home.Purchase Details
Purchase Details
Home Financials for this Owner
Home Financials are based on the most recent Mortgage that was taken out on this home.Similar Homes in Chicago, IL
Home Values in the Area
Average Home Value in this Area
Purchase History
| Date | Type | Sale Price | Title Company |
|---|---|---|---|
| Warranty Deed | $635,000 | None Listed On Document | |
| Warranty Deed | $467,500 | First American Title | |
| Warranty Deed | $507,500 | Cti | |
| Deed | $475,000 | Cti | |
| Interfamily Deed Transfer | -- | -- | |
| Interfamily Deed Transfer | -- | First American Title Ins Co | |
| Warranty Deed | $407,000 | Chicago Title Insurance Co | |
| Interfamily Deed Transfer | -- | -- | |
| Warranty Deed | $359,000 | Ticor Title Insurance |
Mortgage History
| Date | Status | Loan Amount | Loan Type |
|---|---|---|---|
| Open | $603,250 | New Conventional | |
| Previous Owner | $335,000 | New Conventional | |
| Previous Owner | $374,000 | New Conventional | |
| Previous Owner | $322,700 | Unknown | |
| Previous Owner | $322,700 | Unknown | |
| Previous Owner | $325,600 | Unknown | |
| Previous Owner | $325,600 | No Value Available | |
| Previous Owner | $325,600 | No Value Available | |
| Previous Owner | $287,200 | No Value Available | |
| Closed | $35,900 | No Value Available | |
| Closed | $105,000 | No Value Available |
Property History
| Date | Event | Price | Change | Sq Ft Price |
|---|---|---|---|---|
| 11/06/2024 11/06/24 | Sold | $635,000 | -2.3% | $265 / Sq Ft |
| 10/01/2024 10/01/24 | Pending | -- | -- | -- |
| 09/11/2024 09/11/24 | For Sale | $650,000 | +39.0% | $271 / Sq Ft |
| 01/30/2014 01/30/14 | Sold | $467,500 | -2.4% | -- |
| 11/12/2013 11/12/13 | Pending | -- | -- | -- |
| 10/18/2013 10/18/13 | Price Changed | $479,000 | -4.2% | -- |
| 09/17/2013 09/17/13 | For Sale | $499,900 | -- | -- |
Tax History Compared to Growth
Tax History
| Year | Tax Paid | Tax Assessment Tax Assessment Total Assessment is a certain percentage of the fair market value that is determined by local assessors to be the total taxable value of land and additions on the property. | Land | Improvement |
|---|---|---|---|---|
| 2024 | $13,488 | $67,211 | $19,530 | $47,681 |
| 2023 | $13,488 | $69,000 | $15,750 | $53,250 |
| 2022 | $13,488 | $69,000 | $15,750 | $53,250 |
| 2021 | $13,205 | $68,999 | $15,750 | $53,249 |
| 2020 | $9,299 | $44,844 | $6,720 | $38,124 |
| 2019 | $8,821 | $47,335 | $6,720 | $40,615 |
| 2018 | $8,672 | $47,335 | $6,720 | $40,615 |
| 2017 | $9,337 | $46,749 | $5,880 | $40,869 |
| 2016 | $8,863 | $46,749 | $5,880 | $40,869 |
| 2015 | $8,086 | $46,749 | $5,880 | $40,869 |
| 2014 | $7,955 | $42,876 | $4,803 | $38,073 |
| 2013 | $7,798 | $42,876 | $4,803 | $38,073 |
Agents Affiliated with this Home
-
Ashley Cox

Seller's Agent in 2024
Ashley Cox
Compass
(773) 742-8218
10 in this area
149 Total Sales
-
Ali Arciniega

Buyer's Agent in 2024
Ali Arciniega
ALLURE Real Estate
(773) 683-1249
3 in this area
112 Total Sales
-
Rita Kerins

Seller's Agent in 2014
Rita Kerins
@ Properties
(773) 807-2387
3 in this area
92 Total Sales
-
Katie Mischka-Cibulsky

Seller Co-Listing Agent in 2014
Katie Mischka-Cibulsky
@ Properties
(312) 933-8702
2 in this area
53 Total Sales
-
Ali Donoghue

Buyer's Agent in 2014
Ali Donoghue
@ Properties
(312) 310-0951
1 in this area
35 Total Sales
Map
Source: Midwest Real Estate Data (MRED)
MLS Number: 12162058
APN: 14-20-406-050-1001
- 850 W Cornelia Ave Unit 102
- 822 W Newport Ave
- 901 W Cornelia Ave Unit 3N
- 3528 N Fremont St Unit 2
- 938 W Newport Ave
- 835 W Roscoe St Unit 1E
- 834 W Buckingham Place Unit 1E
- 864 W Buckingham Place Unit 1
- 3631 N Halsted St Unit 213
- 843 W Buckingham Place Unit 1W
- 853 W Buckingham Place Unit 4
- 3641 N Wilton Ave
- 1014 W Roscoe St Unit OP-
- 3335 N Sheffield Ave
- 3306 N Halsted St Unit 33063
- 731 W Buckingham Place Unit 12
- 625 W Patterson Ave Unit 3E
- 821 W Aldine Ave Unit 1
- 707 W Buckingham Place Unit 2E
- 847 W Bradley Place Unit 2R
