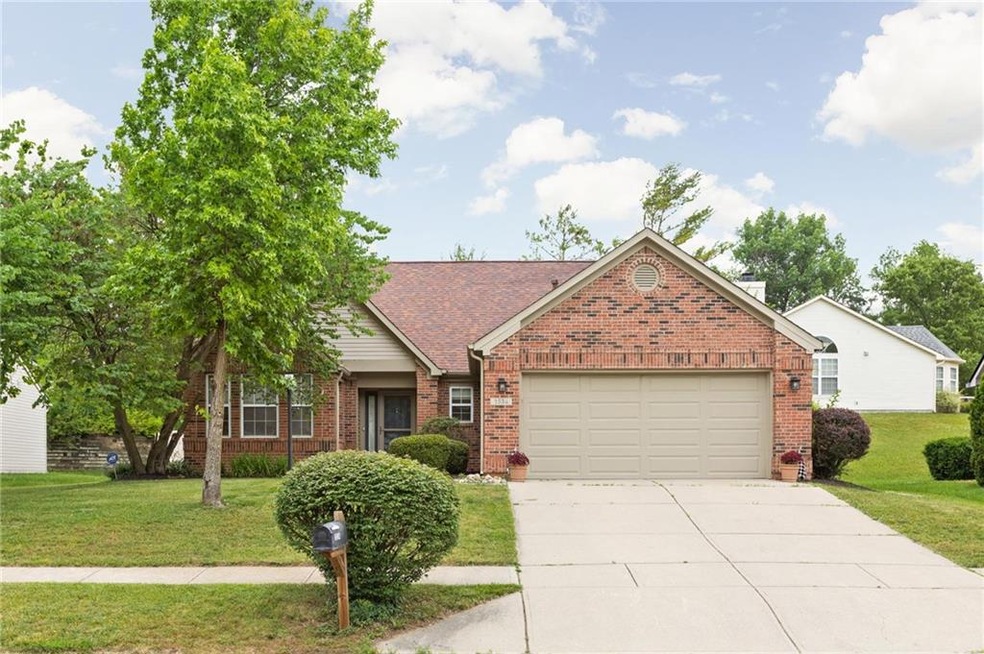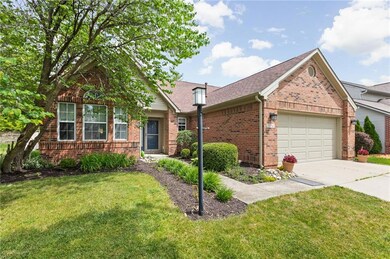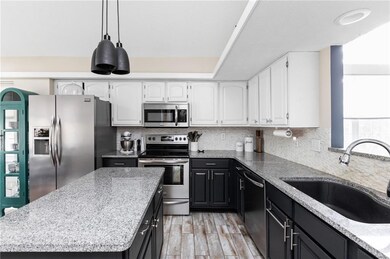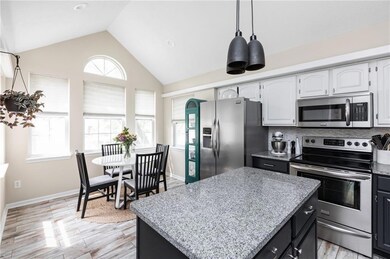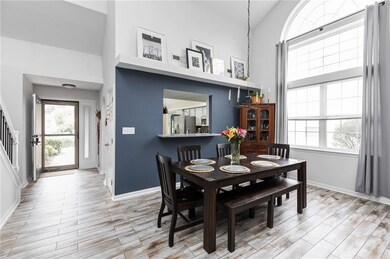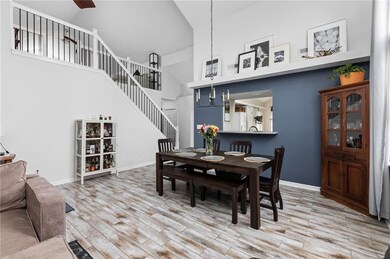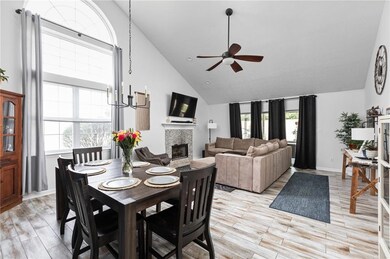
3534 Periwinkle Way Indianapolis, IN 46220
Millersville NeighborhoodEstimated Value: $294,000 - $339,000
Highlights
- Contemporary Architecture
- Cathedral Ceiling
- Thermal Windows
- Clearwater Elementary School Rated A-
- Screened Porch
- 2 Car Attached Garage
About This Home
As of July 2022Welcome to 3534 Periwinkle Way. This home is as tranquil and cute as it sounds! Light, bright, and airy. In the kitchen you’ll find an island, great counter and storage space and a breakfast room surrounded by windows. The kitchen overlooks into the soaring, open 2-story dining and living room. This home flows beautifully into a screened-in porch topped off with a recently redone and private backyard with a spot for a bonfire. Upstairs you get the benefit of another living space - playroom, office, family room, workout room, you name it! The primary bedroom is a large retreat with a gorgeous bathroom, double sinks and two closets. All three bedrooms each feature recently upgraded custom closet systems.
Last Agent to Sell the Property
Kathryn Corr
eXp Realty, LLC Listed on: 06/23/2022

Last Buyer's Agent
Elaina Musleh
F.C. Tucker Company

Home Details
Home Type
- Single Family
Est. Annual Taxes
- $2,966
Year Built
- Built in 1997
Lot Details
- 7,405 Sq Ft Lot
HOA Fees
- $21 Monthly HOA Fees
Parking
- 2 Car Attached Garage
- Driveway
Home Design
- Contemporary Architecture
- Traditional Architecture
- Brick Exterior Construction
- Slab Foundation
- Vinyl Construction Material
Interior Spaces
- 1.5-Story Property
- Woodwork
- Cathedral Ceiling
- Gas Log Fireplace
- Thermal Windows
- Window Screens
- Great Room with Fireplace
- Family or Dining Combination
- Screened Porch
- Carpet
- Fire and Smoke Detector
Kitchen
- Electric Oven
- Built-In Microwave
- Dishwasher
- Disposal
Bedrooms and Bathrooms
- 3 Bedrooms
- 2 Full Bathrooms
Laundry
- Dryer
- Washer
Utilities
- Forced Air Heating and Cooling System
- Heating System Uses Gas
- Gas Water Heater
Community Details
- Association fees include home owners, maintenance
- Allison Commons Subdivision
- Property managed by Charles Anderson HOA President
Listing and Financial Details
- Assessor Parcel Number 490705106030000800
Ownership History
Purchase Details
Home Financials for this Owner
Home Financials are based on the most recent Mortgage that was taken out on this home.Purchase Details
Home Financials for this Owner
Home Financials are based on the most recent Mortgage that was taken out on this home.Purchase Details
Home Financials for this Owner
Home Financials are based on the most recent Mortgage that was taken out on this home.Similar Homes in Indianapolis, IN
Home Values in the Area
Average Home Value in this Area
Purchase History
| Date | Buyer | Sale Price | Title Company |
|---|---|---|---|
| Birenbaum Arlee | -- | Enterprise Title | |
| Wilson Katherine | $230,000 | The Title Shop | |
| Grimes Jaison A | -- | Landmark Title Co Inc |
Mortgage History
| Date | Status | Borrower | Loan Amount |
|---|---|---|---|
| Open | Birenbaum Arlee | $254,400 | |
| Previous Owner | Grimes Jaison A | $159,000 |
Property History
| Date | Event | Price | Change | Sq Ft Price |
|---|---|---|---|---|
| 07/15/2022 07/15/22 | Sold | $318,000 | +15.6% | $161 / Sq Ft |
| 06/26/2022 06/26/22 | Pending | -- | -- | -- |
| 06/23/2022 06/23/22 | For Sale | $275,000 | +19.6% | $140 / Sq Ft |
| 05/07/2019 05/07/19 | Sold | $230,000 | +7.5% | $117 / Sq Ft |
| 04/08/2019 04/08/19 | Pending | -- | -- | -- |
| 04/04/2019 04/04/19 | For Sale | $214,000 | -- | $109 / Sq Ft |
Tax History Compared to Growth
Tax History
| Year | Tax Paid | Tax Assessment Tax Assessment Total Assessment is a certain percentage of the fair market value that is determined by local assessors to be the total taxable value of land and additions on the property. | Land | Improvement |
|---|---|---|---|---|
| 2024 | $3,414 | $314,900 | $36,700 | $278,200 |
| 2023 | $3,414 | $269,000 | $36,700 | $232,300 |
| 2022 | $3,519 | $269,000 | $36,700 | $232,300 |
| 2021 | $3,067 | $224,000 | $22,600 | $201,400 |
| 2020 | $2,930 | $226,100 | $22,600 | $203,500 |
| 2019 | $1,855 | $163,300 | $22,600 | $140,700 |
| 2018 | $1,764 | $159,900 | $22,600 | $137,300 |
| 2017 | $1,755 | $161,000 | $22,600 | $138,400 |
| 2016 | $1,678 | $162,100 | $22,600 | $139,500 |
| 2014 | $1,524 | $167,900 | $22,600 | $145,300 |
| 2013 | $1,619 | $167,900 | $22,600 | $145,300 |
Agents Affiliated with this Home
-
K
Seller's Agent in 2022
Kathryn Corr
eXp Realty, LLC
(317) 938-2588
-

Buyer's Agent in 2022
Elaina Musleh
F.C. Tucker Company
(317) 843-7766
1 in this area
143 Total Sales
-
Paul Scherrer

Seller's Agent in 2019
Paul Scherrer
United Real Estate Indpls
(317) 255-7285
160 Total Sales
-
T
Buyer's Agent in 2019
Thomas Corbett
Keller Williams Indy Metro NE
-
Kate Corr Keller

Buyer Co-Listing Agent in 2019
Kate Corr Keller
eXp Realty, LLC
(317) 938-2588
3 in this area
130 Total Sales
Map
Source: MIBOR Broker Listing Cooperative®
MLS Number: 21865717
APN: 49-07-05-106-030.000-800
- 5622 Mead Ct
- 5774 N Ewing St
- 5648 Rolling Ridge Rd
- 5747 Allisonville Rd
- 5843 N Oakland Ave
- 2715 Northview Ave
- 6265 Johnson Rd
- 2526 Dell Zell Dr
- 2512 E 57th St
- 5826 Winding Way Ln
- 2612 E Northgate St
- 2521 McLeay Dr
- 5506 N Drexel Ave
- 5038 Allisonville Rd Unit E
- 5744 Spruce Knoll Ct
- 5034 Allisonville Rd Unit A
- 4710 E 56th St
- 2841 Tropical Dr
- 4905 N Dearborn St
- 4775 E 56th St
- 3534 Periwinkle Way
- 3540 Periwinkle Way
- 3528 Periwinkle Way
- 5652 Fen Ct
- 5647 Spindrift Ln
- 5643 Spindrift Ln
- 3535 Periwinkle Way
- 3529 Periwinkle Way
- 5651 Spindrift Ln
- 3523 Periwinkle Way
- 3541 Periwinkle Way
- 3604 Periwinkle Way
- 5658 Fen Ct
- 5639 Spindrift Ln
- 3517 Periwinkle Way
- 3601 Periwinkle Way
- 5653 Fen Ct
- 5633 Spindrift Ln
- 3610 Periwinkle Way
- 5664 Fen Ct
