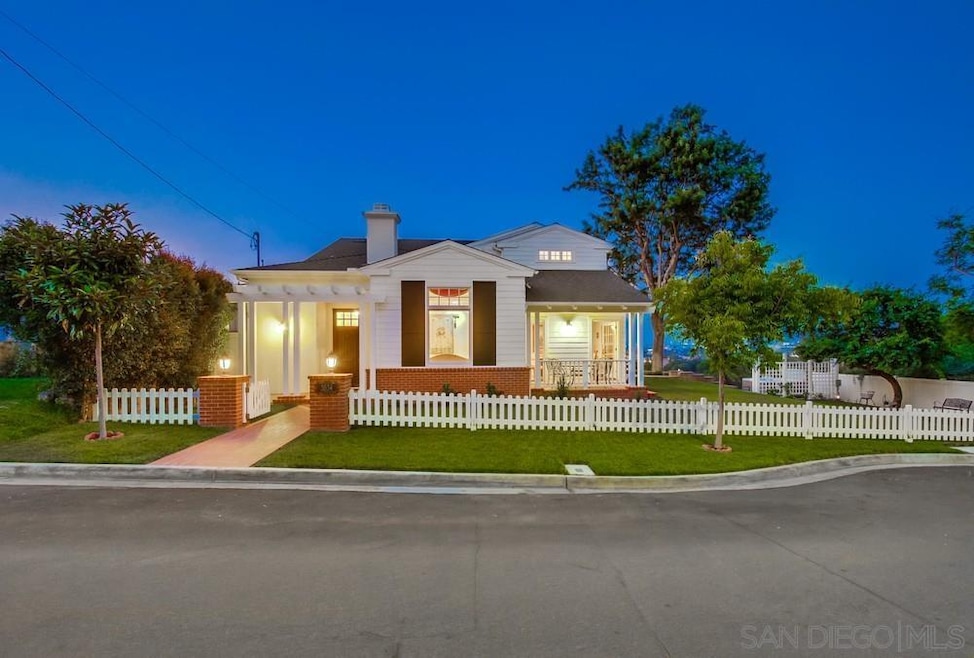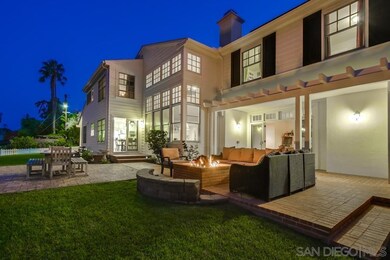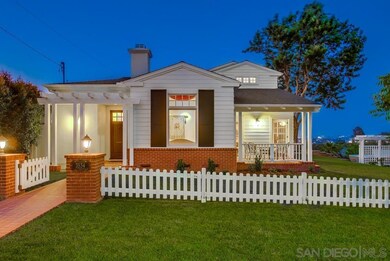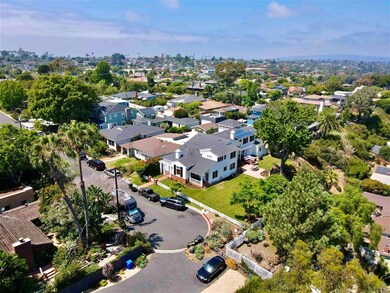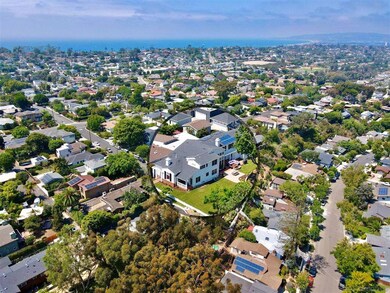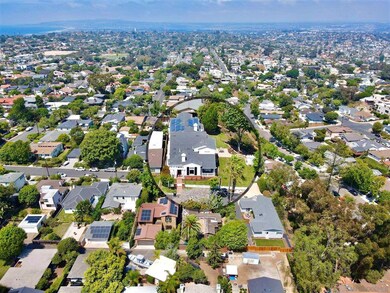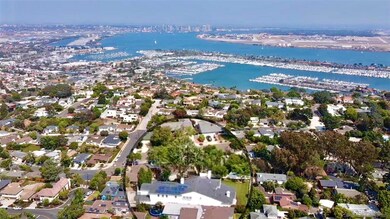
3534 Wilcox St San Diego, CA 92106
Wooded Area NeighborhoodEstimated Value: $3,450,000 - $4,474,562
Highlights
- Above Ground Spa
- City Lights View
- Family Room with Fireplace
- Richard Henry Dana Middle School Rated A-
- Colonial Architecture
- Two Story Ceilings
About This Home
As of October 2021Welcome to this Grand custom built Colonial that sits at the end of a secluded cul-de-sac with valley and evening light views. Located in the coveted Wooded Area of Point Loma situated between the Pacific Ocean and the San Diego Bay. The 6 bdrm, 4.5 bath home boasts of custom details throughout with a full bed/bath on the first floor, 2 private offices, formal living room, dining room, family room and game room. The gorgeous white kitchen is a chef's dream featuring soapstone countertops, Viking stainless steel appliances, double ovens, warming drawer, a large island with marble countertop, two refrigerator drawers and sink, butler's pantry/bar area with sink and beverage refrigerator and a walk in pantry. (cont.) The kitchen is open to the family room with its impressive two story ceilings. The home is flooded with lots of natural light, wood floors throughout, dual zoned AC, two fireplaces, mudroom, owned solar that is paid in full and lots of storage throughout. The master suite features two walk-in closets and a spacious master bath. The oversized two car garage ,with a climate controlled garage door, is located off of the alley with direct access to the home. The expansive yard is beautifully landscaped and features a brick patio, fire pit, horseshoe pit, private above ground spa and is perfect for entertaining and watching the Sea World fireworks. Minutes to the beach, downtown San Diego, Yacht clubs, National Monuments, restaurants and more. There are too many details to list and is a must see!
Last Agent to Sell the Property
Berkshire Hathaway HomeServices California Properties License #01384383 Listed on: 08/24/2021

Home Details
Home Type
- Single Family
Est. Annual Taxes
- $46,584
Year Built
- Built in 2009
Lot Details
- 0.29 Acre Lot
- Cul-De-Sac
- Property is Fully Fenced
- Landscaped
- Level Lot
- Front and Back Yard Sprinklers
- Private Yard
- Property is zoned R-1:SINGLE
Parking
- 2 Car Direct Access Garage
- Alley Access
- Rear-Facing Garage
- Garage Door Opener
Property Views
- City Lights
- Valley
Home Design
- Colonial Architecture
- Turnkey
- Brick Exterior Construction
- Composition Roof
- Stucco Exterior
Interior Spaces
- 4,322 Sq Ft Home
- 2-Story Property
- Wet Bar
- Wired For Sound
- Built-In Features
- Wainscoting
- Two Story Ceilings
- Recessed Lighting
- Gas Fireplace
- Awning
- Family Room with Fireplace
- 2 Fireplaces
- Great Room
- Family Room Off Kitchen
- Living Room with Fireplace
- Formal Dining Room
- Home Office
- Bonus Room
- Game Room
- Storage Room
- Utility Room
Kitchen
- Walk-In Pantry
- Double Self-Cleaning Oven
- Six Burner Stove
- Gas Cooktop
- Range Hood
- Warming Drawer
- Microwave
- Ice Maker
- Water Line To Refrigerator
- Dishwasher
- Kitchen Island
- Stone Countertops
- Disposal
Flooring
- Wood
- Tile
Bedrooms and Bathrooms
- 6 Bedrooms
- Main Floor Bedroom
- Walk-In Closet
- Bathtub with Shower
- Shower Only
Laundry
- Laundry Room
- Dryer
- Washer
Home Security
- Home Security System
- Carbon Monoxide Detectors
- Fire and Smoke Detector
Outdoor Features
- Above Ground Spa
- Patio
- Front Porch
Location
- West of 5 Freeway
Utilities
- Zoned Cooling
- Natural Gas Connected
- Separate Water Meter
- Gas Water Heater
Listing and Financial Details
- Assessor Parcel Number 532-222-15-00
Ownership History
Purchase Details
Home Financials for this Owner
Home Financials are based on the most recent Mortgage that was taken out on this home.Purchase Details
Home Financials for this Owner
Home Financials are based on the most recent Mortgage that was taken out on this home.Similar Homes in San Diego, CA
Home Values in the Area
Average Home Value in this Area
Purchase History
| Date | Buyer | Sale Price | Title Company |
|---|---|---|---|
| Nance Richard A | $3,650,000 | California Title Company | |
| Xitco Thomas J | $975,000 | Equity Title Co San Diego | |
| Xitco Thomas J | $75,000 | Equity Title Co San Diego |
Mortgage History
| Date | Status | Borrower | Loan Amount |
|---|---|---|---|
| Open | Nance Richard A | $1,412,000 | |
| Previous Owner | Xitco Thomas J | $1,005,000 | |
| Previous Owner | Xitco Heather H | $1,143,200 | |
| Previous Owner | Xitco Heather H | $1,178,000 | |
| Previous Owner | Xitco Heather H | $1,485,000 | |
| Previous Owner | Xitco Thomas J | $780,000 |
Property History
| Date | Event | Price | Change | Sq Ft Price |
|---|---|---|---|---|
| 10/14/2021 10/14/21 | Sold | $3,650,000 | +1.5% | $845 / Sq Ft |
| 09/01/2021 09/01/21 | Pending | -- | -- | -- |
| 08/24/2021 08/24/21 | For Sale | $3,595,000 | -- | $832 / Sq Ft |
Tax History Compared to Growth
Tax History
| Year | Tax Paid | Tax Assessment Tax Assessment Total Assessment is a certain percentage of the fair market value that is determined by local assessors to be the total taxable value of land and additions on the property. | Land | Improvement |
|---|---|---|---|---|
| 2024 | $46,584 | $3,797,460 | $2,965,140 | $832,320 |
| 2023 | $45,644 | $3,723,000 | $2,907,000 | $816,000 |
| 2022 | $44,430 | $3,650,000 | $2,850,000 | $800,000 |
| 2021 | $22,533 | $1,833,016 | $1,095,411 | $737,605 |
| 2020 | $22,258 | $1,814,221 | $1,084,179 | $730,042 |
| 2019 | $21,859 | $1,778,649 | $1,062,921 | $715,728 |
| 2018 | $20,433 | $1,743,775 | $1,042,080 | $701,695 |
| 2017 | $19,946 | $1,709,585 | $1,021,648 | $687,937 |
| 2016 | $19,630 | $1,676,065 | $1,001,616 | $674,449 |
| 2015 | $19,338 | $1,650,890 | $986,571 | $664,319 |
| 2014 | $19,031 | $1,618,552 | $967,246 | $651,306 |
Agents Affiliated with this Home
-
Leigh Ann Elledge

Seller's Agent in 2021
Leigh Ann Elledge
Berkshire Hathaway HomeServices California Properties
(619) 203-3012
2 in this area
71 Total Sales
-
Suzanne Stofer

Buyer's Agent in 2021
Suzanne Stofer
Pacific View Real Estate
(619) 246-7715
1 in this area
17 Total Sales
Map
Source: San Diego MLS
MLS Number: 210024146
APN: 532-222-15
- 675 Silvergate Ave
- 936 Bangor St
- 3758-60 Charles St
- 985 Tingley Ln
- 3710 Warner St
- 1049 Albion St
- 567 Gage Ln
- 3016 Rogers St
- 3235 Hill St
- 3320 Hill St
- 1003 Catalina Blvd
- 812 San Antonio Place
- 3845 John St
- 741 Rosecrans St
- 755 Rosecrans St
- 1030 Leroy St
- 1012 Catalina Blvd
- 3646 Rosecroft Ln
- 548 Tarento Dr
- 980 Orma Dr
