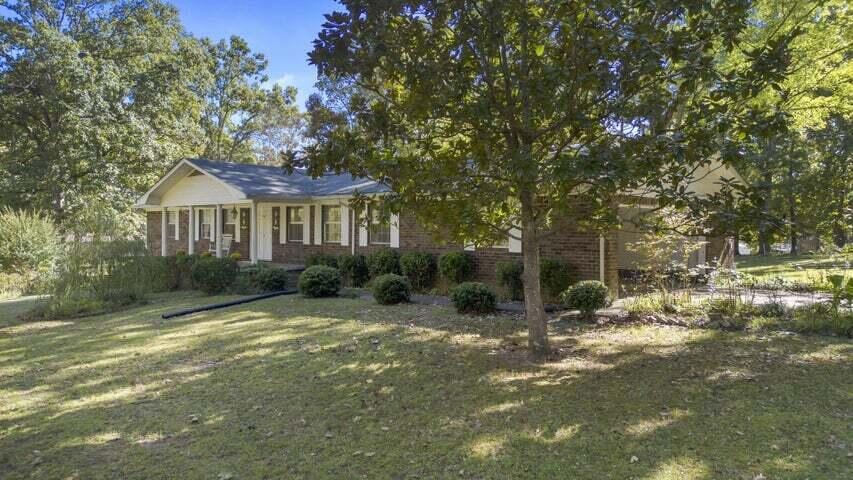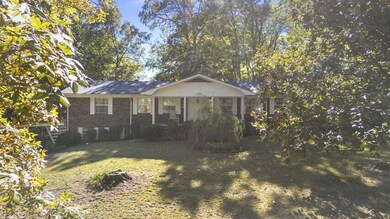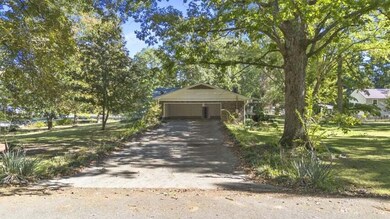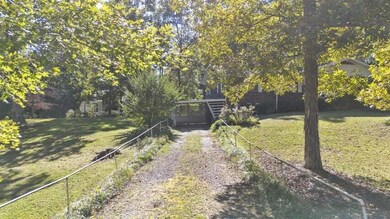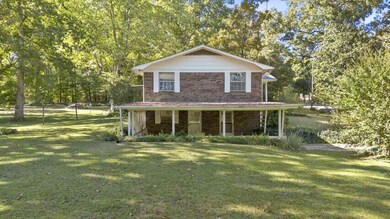
3535 NW Georgetown Dr Cleveland, TN 37312
Highlights
- Ranch Style House
- 1 Fireplace
- Workshop
- Hopewell Elementary School Rated A-
- Corner Lot
- No HOA
About This Home
As of April 2025Welcome to your future dream home nestled on 2 lots in Bradley County. This all brick ranch home offers over 3,000 square feet of living space, making it a perfect canvas for your personal touch. Originally owned, this property boasts excellent 'bones,' providing a solid foundation for your vision. The main level features 3 bedrooms and 2 full bathrooms. It also features a large living room, dining room, kitchen, and laundry room. The expansive basement, with its own private entrance, presents an opportunity for separate living quarters, guest accommodations, or even supplemental income. It features an additional kitchen, den, bedroom, bathroom, and a storage room or office. Located in a well-established neighborhood, this home is minutes away from schools, grocery stores, restaurants, and the interstate. This property is being sold AS IS, providing a fantastic opportunity for investors or those looking to personalize their home to fit their lifestyle. Don't miss your chance to own this gem with terrific potential! Listing agent is related to the sellers.
Last Agent to Sell the Property
Horizon Sotheby's International Realty License #TN372644 Listed on: 10/23/2024
Home Details
Home Type
- Single Family
Est. Annual Taxes
- $1,258
Year Built
- Built in 1973
Lot Details
- 0.78 Acre Lot
- Lot Dimensions are 227x117x261x118
- Property fronts a county road
- Corner Lot
- Level Lot
Home Design
- Ranch Style House
- Fixer Upper
- Brick Veneer
- Brick Foundation
- Block Foundation
- Shingle Roof
Interior Spaces
- Ceiling Fan
- 1 Fireplace
- Drapes & Rods
- Blinds
- Family Room Downstairs
- Living Room
- Dining Room
- Home Office
- Workshop
- Finished Basement
- Workshop
Kitchen
- Eat-In Kitchen
- Electric Range
- Dishwasher
- Laminate Countertops
Flooring
- Carpet
- Laminate
Bedrooms and Bathrooms
- 4 Bedrooms
- Walk-In Closet
- In-Law or Guest Suite
- 3 Full Bathrooms
Laundry
- Laundry Room
- Laundry on main level
Parking
- 3 Attached Carport Spaces
- Driveway
Outdoor Features
- Covered patio or porch
- Separate Outdoor Workshop
- Rain Gutters
Schools
- Hopewell Elementary School
- Ocoee Middle School
- Walker Valley High School
Utilities
- Central Heating and Cooling System
- Gas Available
- Gas Water Heater
- Septic Tank
- Phone Available
- Cable TV Available
Community Details
- No Home Owners Association
- Westview Hgts Subdivision
Listing and Financial Details
- Assessor Parcel Number 026j D 001.00
Ownership History
Purchase Details
Home Financials for this Owner
Home Financials are based on the most recent Mortgage that was taken out on this home.Purchase Details
Purchase Details
Similar Homes in Cleveland, TN
Home Values in the Area
Average Home Value in this Area
Purchase History
| Date | Type | Sale Price | Title Company |
|---|---|---|---|
| Warranty Deed | $285,000 | Title Guaranty & Trust | |
| Warranty Deed | $285,000 | Title Guaranty & Trust | |
| Deed | $176,400 | -- | |
| Deed | $176,400 | -- |
Mortgage History
| Date | Status | Loan Amount | Loan Type |
|---|---|---|---|
| Open | $380,100 | New Conventional | |
| Closed | $380,100 | New Conventional |
Property History
| Date | Event | Price | Change | Sq Ft Price |
|---|---|---|---|---|
| 07/19/2025 07/19/25 | For Sale | $589,900 | +107.0% | $170 / Sq Ft |
| 04/17/2025 04/17/25 | Sold | $285,000 | -10.9% | $82 / Sq Ft |
| 03/20/2025 03/20/25 | Pending | -- | -- | -- |
| 03/11/2025 03/11/25 | Price Changed | $319,900 | -8.3% | $92 / Sq Ft |
| 01/14/2025 01/14/25 | Price Changed | $349,000 | -2.8% | $100 / Sq Ft |
| 10/23/2024 10/23/24 | For Sale | $359,000 | -- | $103 / Sq Ft |
Tax History Compared to Growth
Tax History
| Year | Tax Paid | Tax Assessment Tax Assessment Total Assessment is a certain percentage of the fair market value that is determined by local assessors to be the total taxable value of land and additions on the property. | Land | Improvement |
|---|---|---|---|---|
| 2024 | $1,258 | $70,750 | $6,650 | $64,100 |
| 2023 | $1,258 | $70,750 | $6,650 | $64,100 |
| 2022 | $1,258 | $70,750 | $6,650 | $64,100 |
| 2021 | $1,258 | $70,750 | $0 | $0 |
| 2020 | $1,147 | $70,750 | $0 | $0 |
| 2019 | $1,147 | $51,600 | $0 | $0 |
| 2018 | $1,092 | $0 | $0 | $0 |
| 2017 | $1,031 | $0 | $0 | $0 |
| 2016 | $1,031 | $0 | $0 | $0 |
| 2015 | $1,022 | $0 | $0 | $0 |
| 2014 | $833 | $0 | $0 | $0 |
Agents Affiliated with this Home
-
Chanda Strickland
C
Seller's Agent in 2025
Chanda Strickland
Best Realty of Chattanooga LLC
(423) 305-8666
22 Total Sales
-
Missy Arrendale
M
Seller's Agent in 2025
Missy Arrendale
Horizon Sotheby's International Realty
(423) 432-8058
11 Total Sales
Map
Source: Greater Chattanooga REALTORS®
MLS Number: 1502153
APN: 026J-D-001.00
- 4243 Hopewell Dr NW
- 454 Bigsby Creek Rd NW
- 3010 Georgetown Dr NW
- 286 Gardenia Ave NW
- 4594 Lee Dr NW
- 115 Tremolat Ln
- 0 Litchfield Ln Unit RTC2897031
- 0 Litchfield Ln Unit 1513685
- 129 Bellingham Cove NE
- 4558 Lee Dr NW
- 3611 Sourwood Trail NW
- 174 Highpoint Ln NW
- 3619 Sourwood Trail NW
- 340 Cottonwood Bend NW
- 4901 Cindy Cir NW
- 4537 Planters Ridge Dr NW
