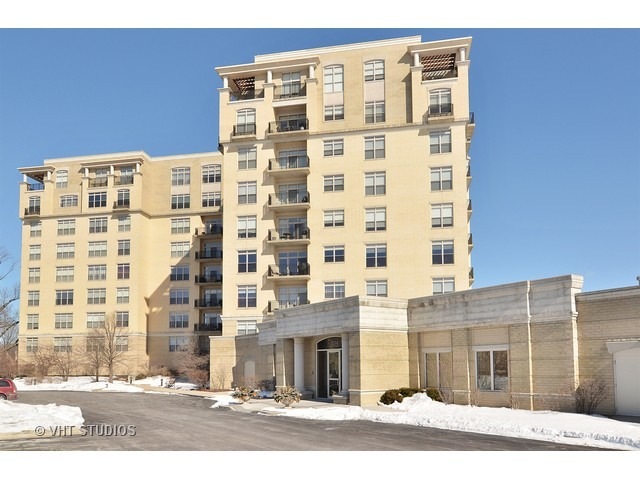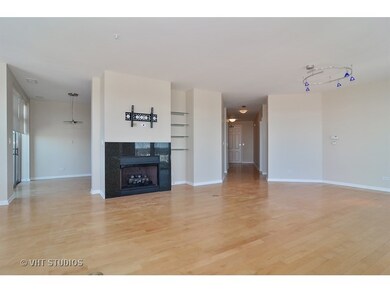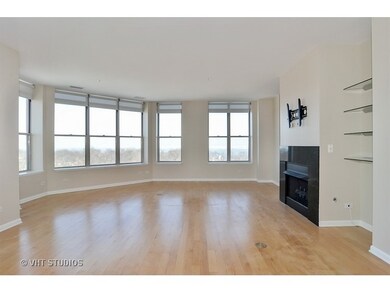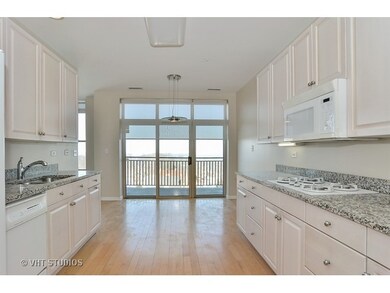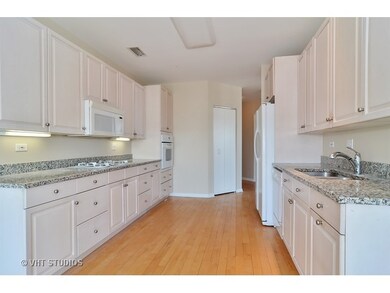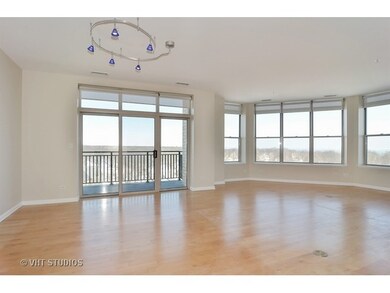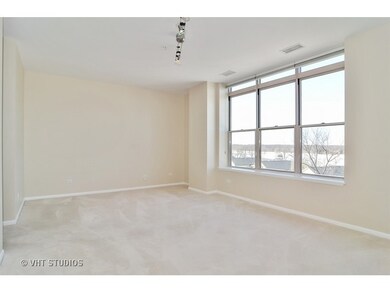
Ravines North Tower 3535 Patten Rd Unit 6E Highland Park, IL 60035
Highlights
- <<bathWithWhirlpoolToken>>
- Walk-In Pantry
- Attached Garage
- Wayne Thomas Elementary School Rated A
- <<doubleOvenToken>>
- Breakfast Bar
About This Home
As of December 2019Gorgeous unobstructed dramatic LAKE VIEWS fr 6th flr corner unit of luxury condo bldg. Stunning open space in combined liv rm/ din rm w balcony and fireplace. Bright spacious kitchen and breakfast rm, balcony. Split bedroom suites w amazing closets. Master has 2 walk-ins, master bath has whirlpool, sep shower. Bldg offers outdoor pool, hospitality ste w kit, ON SITE CONCIERGE. This unit has 2 PARKING SPACES!
Last Agent to Sell the Property
@properties Christie's International Real Estate License #475137943 Listed on: 02/23/2015

Property Details
Home Type
- Condominium
Est. Annual Taxes
- $14,358
Year Built
- 2002
HOA Fees
- $840 per month
Parking
- Attached Garage
- Parking Included in Price
Home Design
- Brick Exterior Construction
Interior Spaces
- Fireplace With Gas Starter
- Entrance Foyer
- Dining Area
Kitchen
- Breakfast Bar
- Walk-In Pantry
- <<doubleOvenToken>>
- <<microwave>>
- Dishwasher
- Disposal
Bedrooms and Bathrooms
- Primary Bathroom is a Full Bathroom
- Dual Sinks
- <<bathWithWhirlpoolToken>>
- Separate Shower
Laundry
- Dryer
- Washer
Utilities
- Forced Air Heating and Cooling System
- Heating System Uses Gas
- Lake Michigan Water
Community Details
- Pets Allowed
Listing and Financial Details
- Homeowner Tax Exemptions
Ownership History
Purchase Details
Purchase Details
Home Financials for this Owner
Home Financials are based on the most recent Mortgage that was taken out on this home.Purchase Details
Home Financials for this Owner
Home Financials are based on the most recent Mortgage that was taken out on this home.Purchase Details
Purchase Details
Similar Homes in the area
Home Values in the Area
Average Home Value in this Area
Purchase History
| Date | Type | Sale Price | Title Company |
|---|---|---|---|
| Warranty Deed | -- | None Listed On Document | |
| Warranty Deed | $735,000 | Fort Dearborn Land Title Co | |
| Deed | $575,000 | Chicago Title Company | |
| Interfamily Deed Transfer | -- | -- | |
| Special Warranty Deed | $753,500 | -- |
Mortgage History
| Date | Status | Loan Amount | Loan Type |
|---|---|---|---|
| Previous Owner | $389,000 | New Conventional | |
| Previous Owner | $417,000 | New Conventional |
Property History
| Date | Event | Price | Change | Sq Ft Price |
|---|---|---|---|---|
| 12/02/2019 12/02/19 | Sold | $735,000 | -2.0% | $348 / Sq Ft |
| 09/25/2019 09/25/19 | Pending | -- | -- | -- |
| 09/20/2019 09/20/19 | For Sale | $749,900 | +30.4% | $355 / Sq Ft |
| 04/10/2015 04/10/15 | Sold | $575,000 | -4.0% | $272 / Sq Ft |
| 03/02/2015 03/02/15 | Pending | -- | -- | -- |
| 02/23/2015 02/23/15 | For Sale | $599,000 | -- | $284 / Sq Ft |
Tax History Compared to Growth
Tax History
| Year | Tax Paid | Tax Assessment Tax Assessment Total Assessment is a certain percentage of the fair market value that is determined by local assessors to be the total taxable value of land and additions on the property. | Land | Improvement |
|---|---|---|---|---|
| 2024 | $14,358 | $199,328 | $13,284 | $186,044 |
| 2023 | $15,262 | $179,672 | $11,974 | $167,698 |
| 2022 | $15,262 | $180,481 | $15,295 | $165,186 |
| 2021 | $14,050 | $174,462 | $14,785 | $159,677 |
| 2020 | $14,011 | $174,462 | $14,785 | $159,677 |
| 2019 | $13,540 | $173,646 | $14,716 | $158,930 |
| 2018 | $12,125 | $165,149 | $16,113 | $149,036 |
| 2017 | $11,935 | $164,197 | $16,020 | $148,177 |
| 2016 | $11,499 | $156,318 | $15,251 | $141,067 |
| 2015 | $11,132 | $145,237 | $14,170 | $131,067 |
| 2014 | $9,584 | $121,155 | $14,348 | $106,807 |
| 2012 | $9,181 | $121,862 | $14,432 | $107,430 |
Agents Affiliated with this Home
-
Suzie Hempstead

Seller's Agent in 2019
Suzie Hempstead
Berkshire Hathaway HomeServices Chicago
(847) 910-8465
4 in this area
51 Total Sales
-
B
Buyer's Agent in 2019
Beth Grafstein
@properties
-
Linda Fink

Seller's Agent in 2015
Linda Fink
@ Properties
(847) 432-0818
2 Total Sales
About Ravines North Tower
Map
Source: Midwest Real Estate Data (MRED)
MLS Number: MRD08844853
APN: 16-11-301-052
- 3507 Bradley Ct
- 3544 Patten Rd
- 242 Leonard Wood S Unit 211
- 0 Patten Rd
- 3760 Gilgare Ln
- 818 Green Bay Rd
- 514 Hill St
- 334 Ashland Ave Unit 103
- 540 Green Bay Rd
- 538 Green Bay Rd
- 3105 Warbler Place
- 525 Lockard Ln
- 522 N Central Ave
- 2936 Warbler Place
- 3107 Dato Ave
- 602 Old Elm Rd
- 417 Temple Ave
- 912 Morningside Dr
- 1214 Turicum Rd
- 595 Circle Ln
