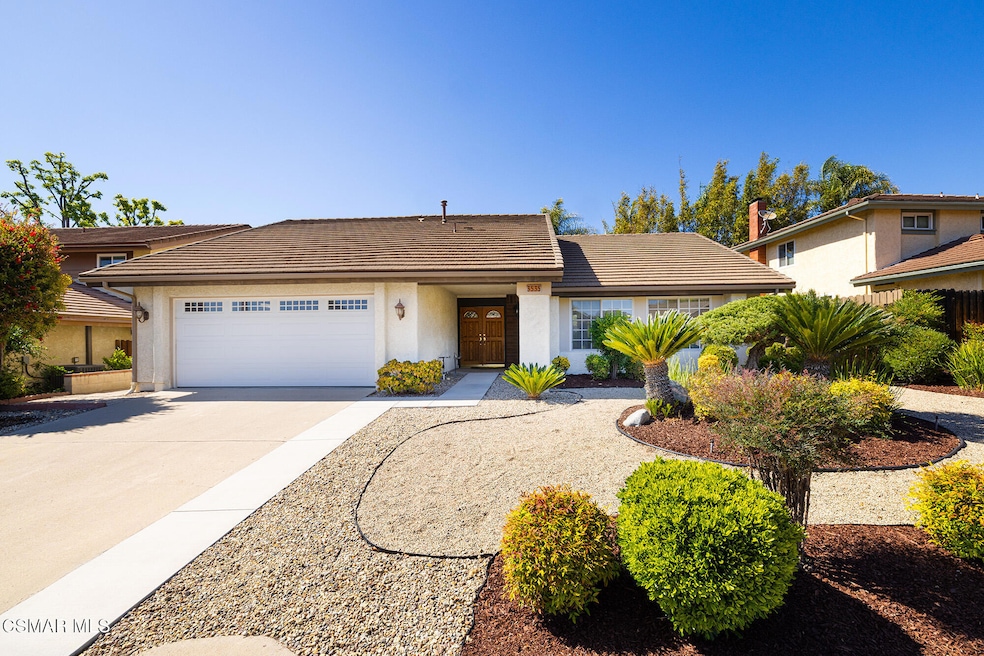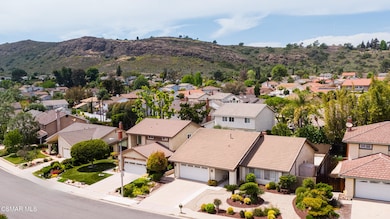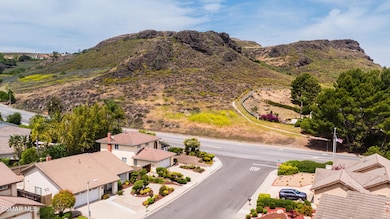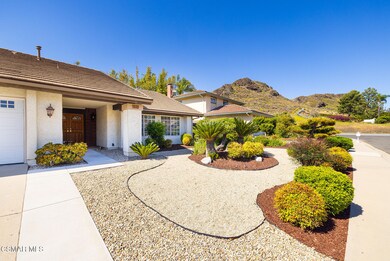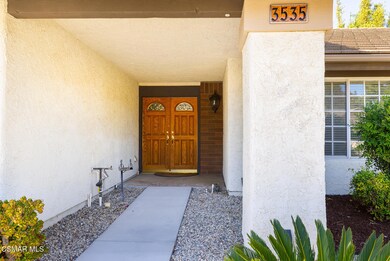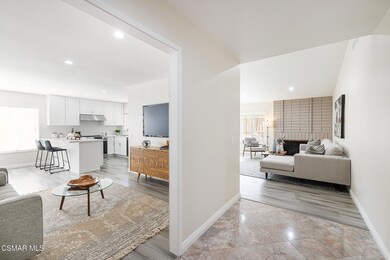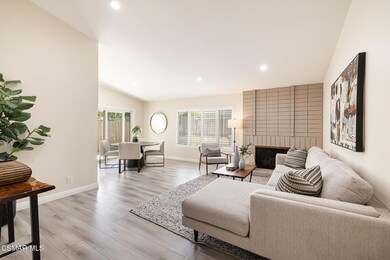
3535 Storm Cloud St Thousand Oaks, CA 91360
Highlights
- Basketball Court
- Updated Kitchen
- Property is near a park
- Wildwood Elementary School Rated A
- Peek-A-Boo Views
- Marble Flooring
About This Home
As of June 2025Welcome to this stunning single-story home located in the highly desirable and scenic community of Wildwood in Thousand Oaks. Notice the simplicity and stillness of the xeriscape front yard as you approach and step inside this inviting, open floor plan. You will immediately feel the spaciousness accentuated by the extra-wide entry and hallway as well as the vaulted ceiling and an abundance of natural light in the living and dining areas; it will be a joy to entertain family and friends or simply rest and replenish in this warm and enriching space. The elegant family area connects effortlessly with the kitchen, offering beautiful custom cabinetry with a quartz stone countertop with a breakfast bar, stainless appliances including a SmartHQ Command Center-ready GE range, a professional-grade NXR exhaust, and an additional built-in that doubles as storage and a wine/coffee bar. The sizable primary suite with two closets, one of which is a walk-in, boasts an ensuite bath with a double vanity with a granite countertop, a tile shower with a pebble stone mosaic floor and eighteen-inch tiles, and a rain shower system with a handheld. Three generous secondary bedrooms with wood blinds, two with mirrored closet doors. The hall bath has been updated with a rotated square pattern tile shower with a tub and a vanity with a granite countertop. Enjoy the peekaboo mountain views from the private, low-maintenance backyard. Additional home features include dual-pane windows and a slider, a newer HVAC system, wide-plank flooring, a marble entry, plantation shutters and wood blinds, and recessed lighting. Enjoy the conveniences of community playgrounds, soccer and baseball fields, and tennis courts; miles of biking and hiking trails at the Wildwood Regional Park; award-winning Wildwood Elementary; and close proximity to California Lutheran University, Los Robles Regional Medical Center, and all the very best Thousand Oaks has to offer.
Last Agent to Sell the Property
Berkshire Hathaway HomeServices California Properties License #01400917 Listed on: 05/15/2025

Home Details
Home Type
- Single Family
Est. Annual Taxes
- $7,186
Year Built
- Built in 1977 | Remodeled
Lot Details
- 5,662 Sq Ft Lot
- Fenced Yard
- Wood Fence
- Stucco Fence
- Landscaped
- Sprinkler System
- Property is zoned RPD2.3
Parking
- 2 Car Direct Access Garage
- Single Garage Door
- Driveway
- On-Street Parking
Property Views
- Peek-A-Boo
- Mountain
Home Design
- Traditional Architecture
- Slab Foundation
- Concrete Roof
- Wood Siding
- Stucco
Interior Spaces
- 1,687 Sq Ft Home
- 1-Story Property
- Cathedral Ceiling
- Recessed Lighting
- Gas Log Fireplace
- Double Pane Windows
- Shutters
- Blinds
- Double Door Entry
- Sliding Doors
- Living Room with Fireplace
- Dining Area
Kitchen
- Updated Kitchen
- Open to Family Room
- Breakfast Bar
- Range<<rangeHoodToken>>
- Dishwasher
- Quartz Countertops
- Disposal
Flooring
- Engineered Wood
- Carpet
- Laminate
- Marble
Bedrooms and Bathrooms
- 4 Bedrooms
- Walk-In Closet
- Remodeled Bathroom
- 2 Full Bathrooms
- Granite Bathroom Countertops
- Double Vanity
- <<tubWithShowerToken>>
- Shower Only
- Marble Shower
Laundry
- Laundry in Garage
- Dryer Hookup
Home Security
- Carbon Monoxide Detectors
- Fire and Smoke Detector
Accessible Home Design
- Halls are 36 inches wide or more
- Wheelchair Adaptable
- No Interior Steps
- Entry Slope Less Than 1 Foot
Outdoor Features
- Basketball Court
- Covered patio or porch
- Shed
- Rain Gutters
Location
- Property is near a park
Schools
- Wildwood Elementary School
- Redwood Middle School
- Thousand Oaks High School
Utilities
- Forced Air Heating and Cooling System
- Heating System Uses Natural Gas
- Furnace
- Municipal Utilities District Water
- Natural Gas Water Heater
Listing and Financial Details
- Assessor Parcel Number 5510041020
- $51,750 Seller Concession
- Seller Will Consider Concessions
Community Details
Overview
- No Home Owners Association
- Wildwood/Indian Ridge 328 Subdivision
- Property is near a preserve or public land
Recreation
- Community Basketball Court
Ownership History
Purchase Details
Home Financials for this Owner
Home Financials are based on the most recent Mortgage that was taken out on this home.Purchase Details
Purchase Details
Home Financials for this Owner
Home Financials are based on the most recent Mortgage that was taken out on this home.Purchase Details
Home Financials for this Owner
Home Financials are based on the most recent Mortgage that was taken out on this home.Purchase Details
Home Financials for this Owner
Home Financials are based on the most recent Mortgage that was taken out on this home.Similar Homes in the area
Home Values in the Area
Average Home Value in this Area
Purchase History
| Date | Type | Sale Price | Title Company |
|---|---|---|---|
| Grant Deed | $1,035,000 | Chicago Title Company | |
| Grant Deed | -- | None Listed On Document | |
| Grant Deed | $470,000 | American Title Co | |
| Grant Deed | $305,000 | First American Title Ins Co | |
| Grant Deed | $200,000 | First American Title Ins Co |
Mortgage History
| Date | Status | Loan Amount | Loan Type |
|---|---|---|---|
| Previous Owner | $345,000 | New Conventional | |
| Previous Owner | $292,000 | New Conventional | |
| Previous Owner | $300,000 | Unknown | |
| Previous Owner | $300,000 | Balloon | |
| Previous Owner | $147,200 | Credit Line Revolving | |
| Previous Owner | $50,000 | Credit Line Revolving | |
| Previous Owner | $275,000 | Unknown | |
| Previous Owner | $228,750 | No Value Available | |
| Previous Owner | $150,000 | No Value Available | |
| Closed | $45,750 | No Value Available |
Property History
| Date | Event | Price | Change | Sq Ft Price |
|---|---|---|---|---|
| 07/16/2025 07/16/25 | For Rent | $5,150 | 0.0% | -- |
| 06/20/2025 06/20/25 | Sold | $1,035,000 | -5.0% | $614 / Sq Ft |
| 06/16/2025 06/16/25 | Pending | -- | -- | -- |
| 05/15/2025 05/15/25 | For Sale | $1,089,000 | -- | $646 / Sq Ft |
Tax History Compared to Growth
Tax History
| Year | Tax Paid | Tax Assessment Tax Assessment Total Assessment is a certain percentage of the fair market value that is determined by local assessors to be the total taxable value of land and additions on the property. | Land | Improvement |
|---|---|---|---|---|
| 2024 | $7,186 | $641,178 | $320,590 | $320,588 |
| 2023 | $6,974 | $628,606 | $314,304 | $314,302 |
| 2022 | $6,850 | $616,281 | $308,141 | $308,140 |
| 2021 | $6,732 | $604,198 | $302,099 | $302,099 |
| 2020 | $6,290 | $598,004 | $299,002 | $299,002 |
| 2019 | $6,123 | $586,280 | $293,140 | $293,140 |
| 2018 | $6,000 | $574,786 | $287,393 | $287,393 |
| 2017 | $5,883 | $563,516 | $281,758 | $281,758 |
| 2016 | $5,827 | $552,468 | $276,234 | $276,234 |
| 2015 | $5,724 | $544,172 | $272,086 | $272,086 |
| 2014 | $5,642 | $533,514 | $266,757 | $266,757 |
Agents Affiliated with this Home
-
Todd Riccio

Seller's Agent in 2025
Todd Riccio
Pinnacle Estate Properties, Inc.
(805) 660-7638
57 in this area
234 Total Sales
-
Michael Radonic

Seller's Agent in 2025
Michael Radonic
Berkshire Hathaway HomeServices California Properties
(818) 458-2963
18 in this area
47 Total Sales
-
Lora Martin
L
Seller Co-Listing Agent in 2025
Lora Martin
Berkshire Hathaway HomeServices California Properties
(818) 370-3443
19 in this area
49 Total Sales
Map
Source: Conejo Simi Moorpark Association of REALTORS®
MLS Number: 225002433
APN: 551-0-041-020
- 709 Zinnia Ct
- 3086 Indian Mesa Dr
- 3029 Fort Courage Ave
- 3037 Fort Courage Ave
- 751 Wildwood Ave
- 3257 Big Sky Dr
- 3058 Saddleback Ct
- 1102 Wildwood Ave
- 390 Thunderhead St
- 3118 Big Sky Dr
- 2680 La Paloma Cir
- 463 Serento Cir
- 2747 Granvia Place
- 599 Rio Grande Cir
- 460 Serento Cir
- 591 Shenandoah St
- 301 Briar Bluff Cir
- 212 Cedar Heights Dr
- 205 Cedar Heights Dr
