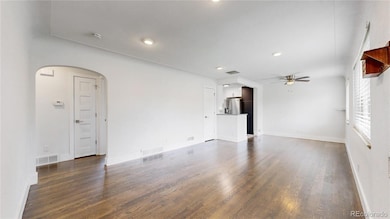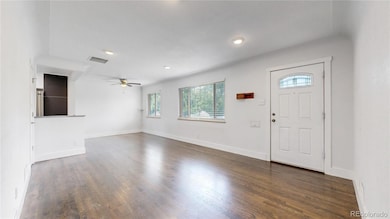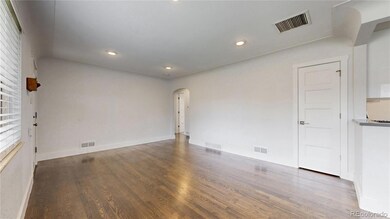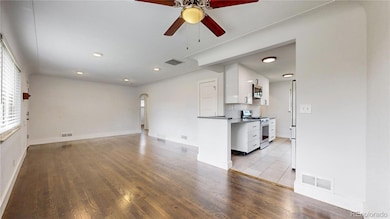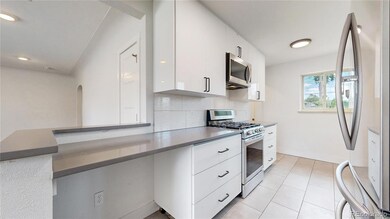3536 Dahlia St Denver, CO 80207
Northeast Park Hill NeighborhoodHighlights
- Property is near public transit
- Traditional Architecture
- Private Yard
- William (Bill) Roberts ECE-8 School Rated A-
- Wood Flooring
- Home Office
About This Home
This lovely single family home is available now! Lovely remodeled kitchen with stainless appliances open to the dining room and living room area. (Photos coming soon)
Three bedrooms on the main share a full bathroom. The bedroom in the basement has an egress window and has hall access to a 3/4 bathroom. One additional storage/office and family room in the basement so that everyone can spread out. Landscaped front yard and fully fenced in back yard. 2 car garage with alley access. Evaporative cooler. 12-month lease minimum. Tenant pays all utilities: gas/electric/water/sewer/garbage and maintains the yard
Please NO smoking of ANY kind
1st months’ rent and security deposit to move-in
$50.00 Application fee per adult applicant
$2900.00 Deposit
$2900.00 Monthly Rent
$300.00 Refundable deposit
$35.00 Monthly pet rent
$21.00 Monthly trash
$34.63/month, All Park Realty and Property Management LLC residents are enrolled in the Resident Benefits Package (RBP) for which includes renter's liability insurance, credit building to help boost the resident’s credit score with timely rent payments, up to $1M Identity Theft Protection, HVAC air filter delivery (for applicable properties), move-in concierge service making utility connection and home service setup a breeze during your move-in, our best-in-class resident rewards program and much more! More details upon application
Property is tenant occupied. Please allow a minimum of 24 hours to show
Applicant has the right to provide Park Realty and Property Management. LLC with a Portable Tenant Screening Report (PTSR) that is not more than 30 days old, as defined in Section 38-12-902(2.5), Colorado Revised Statutes; and 2) if Applicant provided Park Realty and Property Management. LLC with a PTSR, Park Realty and Property Management. LLC is prohibited from a) charging Applicant a rental application fee; or b) charging Application a fee for Park Realty and Property Management. LLC to access or use the PTSR
Listing Agent
Park Realty and Property Management Brokerage Email: christine@parkrpm.com,303-282-7271 License #040043667 Listed on: 05/31/2025
Home Details
Home Type
- Single Family
Est. Annual Taxes
- $3,230
Year Built
- Built in 1954
Lot Details
- 6,350 Sq Ft Lot
- West Facing Home
- Property is Fully Fenced
- Front and Back Yard Sprinklers
- Private Yard
Parking
- 2 Car Garage
Home Design
- Traditional Architecture
Interior Spaces
- 1-Story Property
- Family Room
- Living Room
- Dining Room
- Home Office
- Utility Room
Kitchen
- Oven
- Range with Range Hood
- Microwave
- Dishwasher
- Disposal
Flooring
- Wood
- Carpet
- Tile
Bedrooms and Bathrooms
- 4 Bedrooms | 3 Main Level Bedrooms
Laundry
- Laundry in unit
- Dryer
- Washer
Basement
- Basement Fills Entire Space Under The House
- 1 Bedroom in Basement
Outdoor Features
- Patio
- Front Porch
Location
- Ground Level
- Property is near public transit
Schools
- Smith Renaissance Elementary School
- Dsst: Conservatory Green Middle School
- East High School
Utilities
- Evaporated cooling system
- Forced Air Heating System
- Heating System Uses Natural Gas
Listing and Financial Details
- Security Deposit $2,900
- Property Available on 8/16/25
- Exclusions: TEannt's personal property
- The owner pays for taxes
- 12 Month Lease Term
- $50 Application Fee
Community Details
Overview
- Northeast Park Hill Subdivision
Pet Policy
- Pet Deposit $300
- $35 Monthly Pet Rent
- Dogs and Cats Allowed
Map
Source: REcolorado®
MLS Number: 7356636
APN: 1301-24-010
- 3576 Dexter Ct
- 3550 Eudora St
- 3513 Dexter St
- 3550 Fairfax St
- 3335 Dexter St
- 0 E 34th Ave
- 3654 Fairfax St
- 3656 Fairfax St
- 4332 Bruce Randolph Ave
- 3640 Forest St
- 3361 N Glencoe St
- 3515 Grape St
- 3070 Cherry St
- 3670 N Glencoe St
- 3075 Fairfax St
- 3065 Clermont St
- 3612 Hudson St
- 3242 Albion St
- 3607 Grape St
- 3070 Ash St
- 3421 S Elm St
- 3600 Forest St
- 3621 Grape St
- 3690 Grape St
- 3073 Birch St
- 3411 N Albion St Unit 7
- 3411 N Albion St
- 2937 Cherry St
- 3820 Holly St
- 3339 N Harrison St
- 4000 Albion St
- 3343 Kearney St
- 3635 N Madison St
- 3700 E 30th Ave
- 3315 E 38th Ave
- 2610 Jasmine St
- 2800 Cook St
- 2980 N Steele St
- 3080 Magnolia St
- 3248 Milwaukee St

