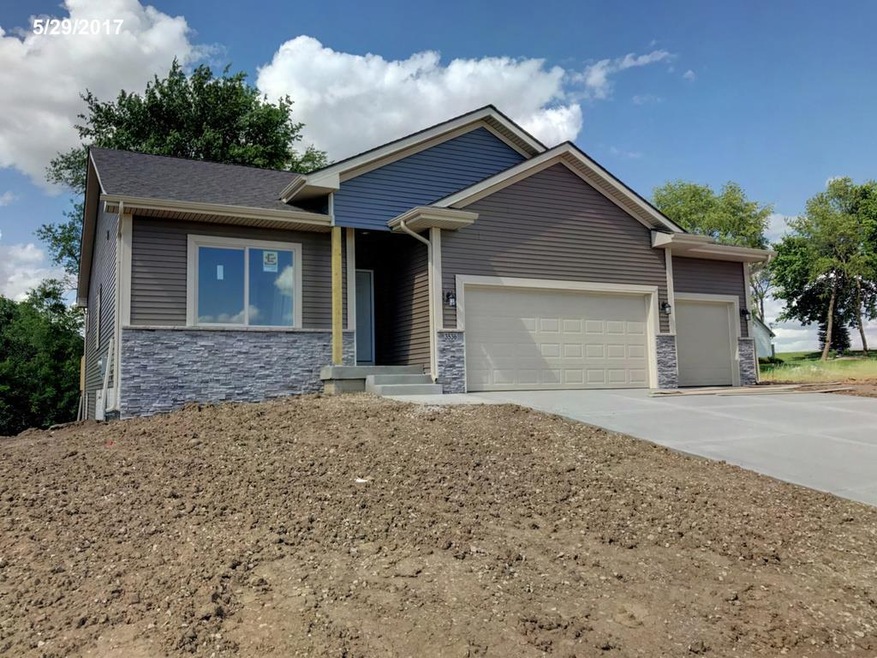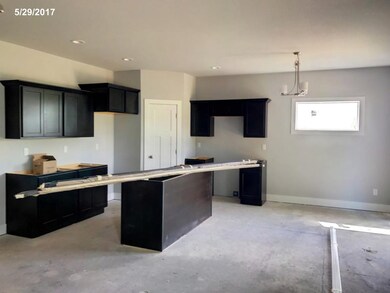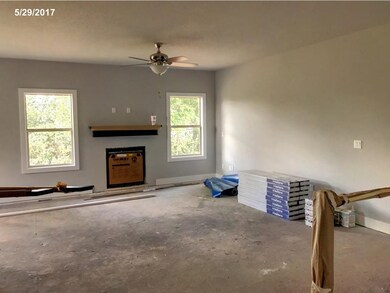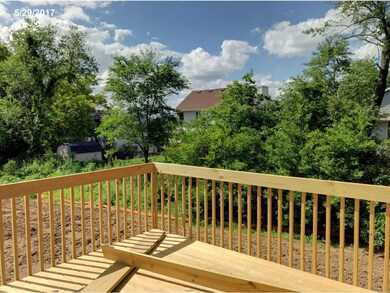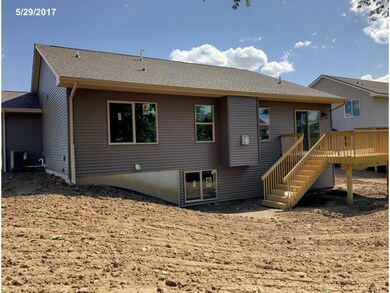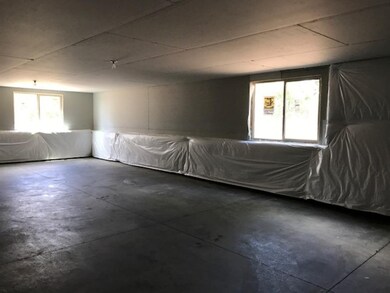
3536 E Herold Ave Des Moines, IA 50320
Bloomfield/Allen NeighborhoodHighlights
- Newly Remodeled
- 1 Fireplace
- Forced Air Heating and Cooling System
- Ranch Style House
- No HOA
- Family Room
About This Home
As of August 2017Ranch plan by Tanzanite Homes! The Amber plan has 3 BR and 2 BA. Carlisle Schools. Tax Abatement. Gorgeous kitchen with quartz countertop, large island, huge corner pantry, and stainless steel appliances. Sun filled eat in kitchen with access to a deck. Very open great room plan with stunning stone fireplace. Great drop zone with built in lockers and laundry. Full sod and 3 car attached garage. Lower level is stubbed for a bath for future finish. Maintenance free vinyl and stone exterior, plus this home has passive radon mitigation system. Very efficient home built to Energy Star 3.0 standards. No closing costs or origination fee through preferred lender. Daylight windows in lower level. Some mature trees along rear lot line.
Home Details
Home Type
- Single Family
Est. Annual Taxes
- $6,044
Year Built
- Built in 2017 | Newly Remodeled
Lot Details
- 0.3 Acre Lot
- Property is zoned R1-70
Home Design
- Ranch Style House
- Asphalt Shingled Roof
- Vinyl Siding
Interior Spaces
- 1,509 Sq Ft Home
- 1 Fireplace
- Family Room
- Dining Area
- Natural lighting in basement
- Laundry on main level
Kitchen
- Stove
- Microwave
- Dishwasher
Bedrooms and Bathrooms
- 3 Main Level Bedrooms
Parking
- 3 Car Attached Garage
- Driveway
Utilities
- Forced Air Heating and Cooling System
Community Details
- No Home Owners Association
- Built by Tanzanite Homes Co. Inc.
Similar Homes in Des Moines, IA
Home Values in the Area
Average Home Value in this Area
Mortgage History
| Date | Status | Loan Amount | Loan Type |
|---|---|---|---|
| Closed | $250,000 | New Conventional |
Property History
| Date | Event | Price | Change | Sq Ft Price |
|---|---|---|---|---|
| 08/25/2017 08/25/17 | Sold | $275,000 | +330.4% | $182 / Sq Ft |
| 07/26/2017 07/26/17 | Pending | -- | -- | -- |
| 03/28/2017 03/28/17 | Sold | $63,900 | 0.0% | -- |
| 03/23/2017 03/23/17 | Pending | -- | -- | -- |
| 03/09/2017 03/09/17 | For Sale | $63,900 | -76.8% | -- |
| 01/12/2017 01/12/17 | For Sale | $275,000 | -- | $182 / Sq Ft |
Tax History Compared to Growth
Tax History
| Year | Tax Paid | Tax Assessment Tax Assessment Total Assessment is a certain percentage of the fair market value that is determined by local assessors to be the total taxable value of land and additions on the property. | Land | Improvement |
|---|---|---|---|---|
| 2023 | $6,044 | $349,800 | $91,600 | $258,200 |
| 2022 | $4,240 | $285,500 | $77,300 | $208,200 |
| 2021 | $1,308 | $285,500 | $77,300 | $208,200 |
| 2020 | $1,308 | $275,400 | $74,700 | $200,700 |
| 2019 | $1,308 | $275,400 | $74,700 | $200,700 |
| 2018 | $14 | $274,000 | $73,000 | $201,000 |
| 2017 | $14 | $510 | $510 | $0 |
Agents Affiliated with this Home
-

Seller's Agent in 2017
Michelle Kline
RE/MAX
(515) 238-6551
8 in this area
338 Total Sales
-

Seller Co-Listing Agent in 2017
Robin Von Gillern
RE/MAX
(515) 240-0500
2 in this area
301 Total Sales
-

Seller Co-Listing Agent in 2017
James Von Gillern
RE/MAX
(515) 321-2595
6 in this area
323 Total Sales
-

Buyer's Agent in 2017
Jenny Leazer
Weichert, Realtors - 515 Agency
(515) 778-5355
60 Total Sales
Map
Source: Des Moines Area Association of REALTORS®
MLS Number: 530759
APN: 12002851090012
- 4700 SE 34th St
- 4205 Lakewood Ln
- 5307 SE 32nd St
- 3170 E Kenyon Ave
- 5213 SE 30th St
- 5805 Sterling Trace
- 3112 Hart Ave
- 5600 SE 30th St
- 3416 E Payton Ave
- 5525 SE 29th Ct
- 3029 Hart Ave
- 6416 SE 36th St
- 1 Outlot Y Prairie Hills Des Moines Plat No 1 St
- 3813 SE 26th St
- 2660 E Payton Ave
- 5336 E Kenyon Cir
- 2501 E Porter Ave
- 5700 SE 25th St
- 3005 Sweetwater Dr
- 2458 E Highview Dr
