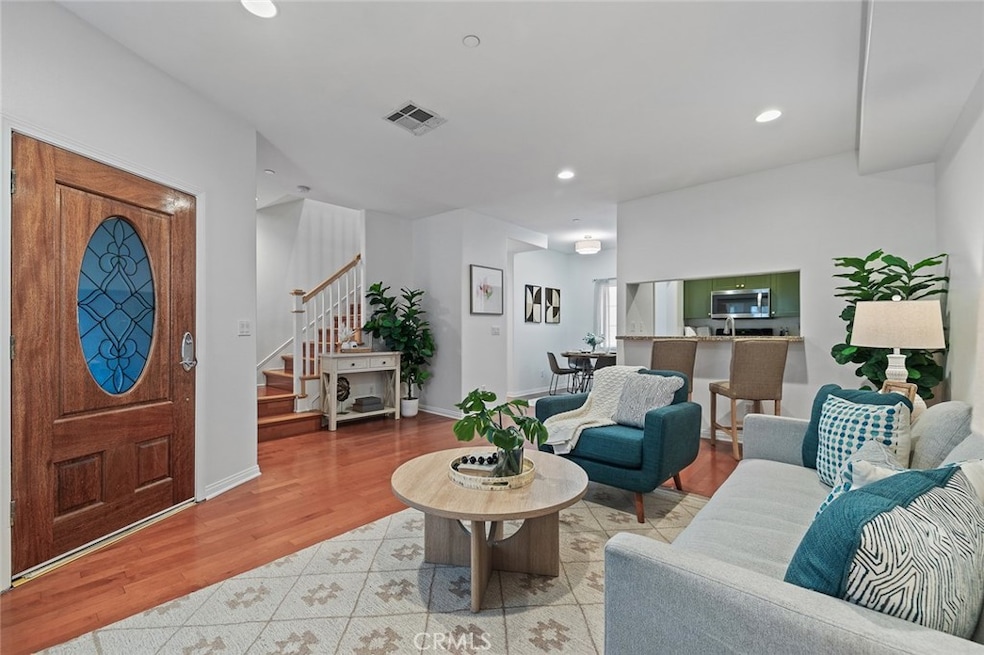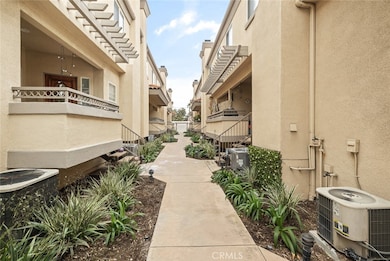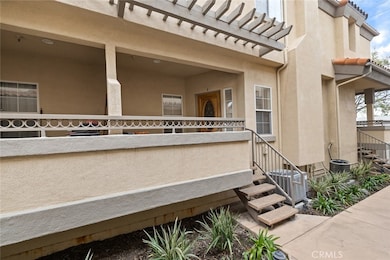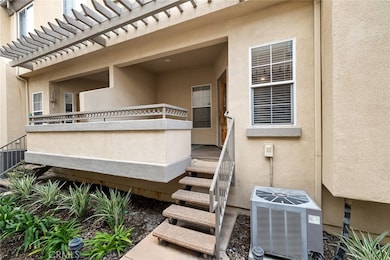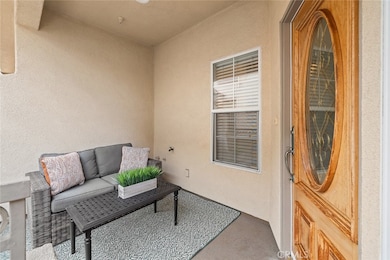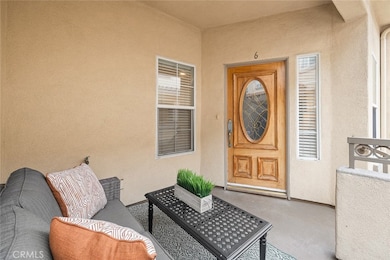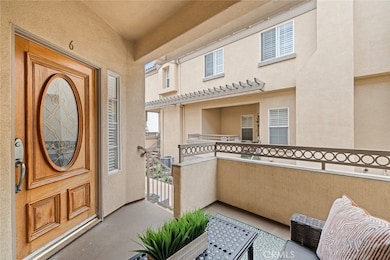3536 Linden Ave Long Beach, CA 90807
California Heights NeighborhoodEstimated payment $4,788/month
Highlights
- Very Popular Property
- Primary Bedroom Suite
- Gated Community
- Hughes Middle School Rated A-
- Custom Home
- Updated Kitchen
About This Home
Welcome to this beautifully maintained and tastefully updated 3-bedroom, 2.5-bath townhouse-style condo, a Rare Find in the heart of Long Beach’s highly sought-after Bixby Knolls Estates neighborhood. Built in 2002, this newer, modern home offers true turnkey comfort in a clean, inviting, and well-kept gated community with VERY LOW HOA DUES, INCLUDES WATER & TRASH. Step inside to an open and airy floor plan filled with natural light. The spacious living room features recessed lighting, warm wood flooring in main areas and a cozy fireplace—perfect for relaxing evenings at home. The bright kitchen offers granite countertops, freshly designed cabinets with ample space, and a convenient breakfast bar, with an adjacent dining area ideal for daily meals or gatherings. A guest half bath is located on the main level for added convenience. Upstairs, you’ll find all three bedrooms privately tucked away, including a primary suite with an updated bath. The additional bedrooms are generous in size, with updated 3/4 and full bathrooms completing the upper level. All the bedrooms have brand new carpet. Enjoy your morning coffee or the afternoon breeze on the charming front patio, with additional community spaces perfect for relaxing or walking your pet. The fully finished, attached 2-car garage offers secure parking, laundry hookups, and great storage.Located just minutes from the 405 and surrounded by the best of Bixby Knolls—tree-lined streets, boutique shops, local eateries, parks, and vibrant community events—this home offers both comfort and convenience. A rare opportunity to own a newer, beautifully upgraded home in one of Long Beach’s most beloved neighborhoods. Best home with the best value in Long Beach today! You don't want to miss this one!
Listing Agent
T.N.G. Real Estate Consultants Brokerage Phone: 562-895-0973 License #02003122 Listed on: 11/18/2025

Open House Schedule
-
Saturday, November 22, 20251:00 to 4:00 pm11/22/2025 1:00:00 PM +00:0011/22/2025 4:00:00 PM +00:00Add to Calendar
-
Sunday, November 23, 20251:00 to 4:00 pm11/23/2025 1:00:00 PM +00:0011/23/2025 4:00:00 PM +00:00Add to Calendar
Townhouse Details
Home Type
- Townhome
Year Built
- Built in 2002
Lot Details
- Two or More Common Walls
- Density is 6-10 Units/Acre
HOA Fees
- $305 Monthly HOA Fees
Parking
- 2 Car Attached Garage
- Parking Available
Home Design
- Custom Home
- Modern Architecture
- Entry on the 1st floor
- Turnkey
- Tile Roof
Interior Spaces
- 1,078 Sq Ft Home
- 3-Story Property
- Open Floorplan
- Ceiling Fan
- Recessed Lighting
- Double Pane Windows
- Living Room with Fireplace
- Dining Room
- Neighborhood Views
Kitchen
- Galley Kitchen
- Updated Kitchen
- Breakfast Bar
- Free-Standing Range
- Microwave
- Granite Countertops
Flooring
- Wood
- Carpet
- Vinyl
Bedrooms and Bathrooms
- 3 Bedrooms
- All Upper Level Bedrooms
- Primary Bedroom Suite
- Upgraded Bathroom
- Bathtub with Shower
- Walk-in Shower
Laundry
- Laundry Room
- Laundry in Garage
Home Security
Outdoor Features
- Covered Patio or Porch
- Exterior Lighting
Utilities
- Central Heating and Cooling System
- Natural Gas Connected
- Water Heater
Listing and Financial Details
- Tax Lot 1
- Tax Tract Number 52184
- Assessor Parcel Number 7145013054
- $268 per year additional tax assessments
Community Details
Overview
- Front Yard Maintenance
- 21 Units
- Bixby Knolls Estates HOA, Phone Number (562) 926-3372
- Tcb Management Co HOA
- Maintained Community
Pet Policy
- Pets Allowed
Security
- Controlled Access
- Gated Community
- Carbon Monoxide Detectors
Map
Home Values in the Area
Average Home Value in this Area
Property History
| Date | Event | Price | List to Sale | Price per Sq Ft |
|---|---|---|---|---|
| 11/18/2025 11/18/25 | For Sale | $715,000 | -- | $663 / Sq Ft |
Source: California Regional Multiple Listing Service (CRMLS)
MLS Number: PW25261302
- 3565 Linden Ave Unit 255
- 3500 Elm Ave Unit 31
- 3430 Elm Ave
- 3368 Linden Ave
- 3383 Pasadena Ave Unit 52
- 3390 Elm Ave Unit 2
- 3357 Pasadena Ave Unit 39
- 3306 Elm Ave
- 3323 Pasadena Ave
- 3369 California Ave
- 201 E Pepper Dr
- 3328 California Ave
- 3246 Locust Ave
- 3640 Pine Ave
- 3805 Linden Ave
- 3754 California Ave
- 3220 California Ave
- 3370 Lemon Ave
- 3620 Country Club Dr
- 3738 Pacific Ave
- 3565 Linden Ave
- 3415 Linden Ave
- 3615 Elm Ave
- 3737 Atlantic Ave
- 3225 Long Beach Blvd
- 3214 Locust Ave
- 3666 Cedar Ave
- 3349 Brayton Ave
- 210 E 29th St Unit 12
- 4142 Elm Ave
- 3213 Maine Ave Unit A
- 2835 Pacific Ave
- 4220 Cerritos Ave
- 4309 N Country Club Ln
- 4434 Linden Ave Unit 3
- 6132 Myrtle Ave
- 4174 Del Mar Ave
- 3374 Fashion Ave
- 2400 Pine Ave Unit A
- 1000 E Burnett St Unit 4
