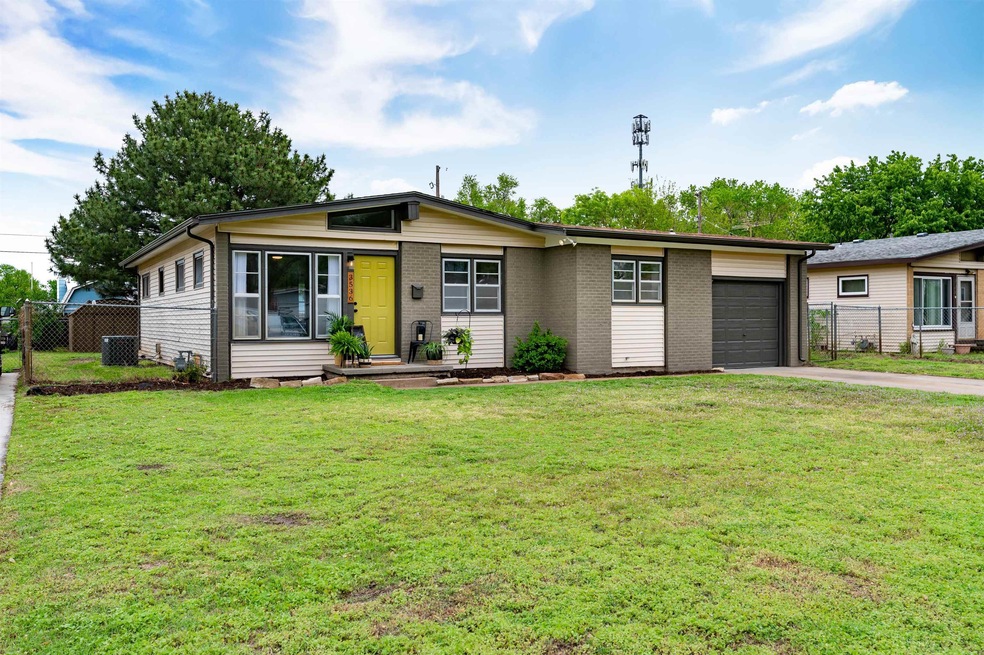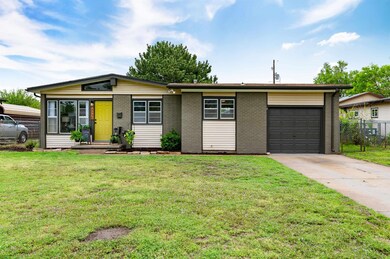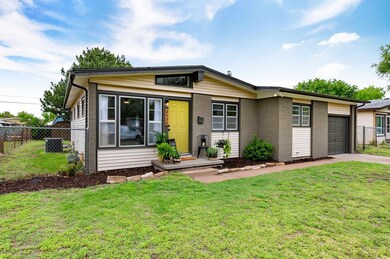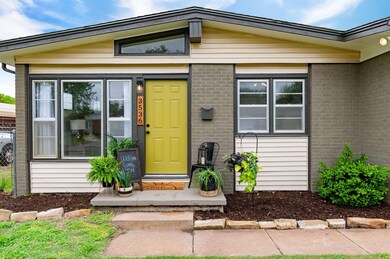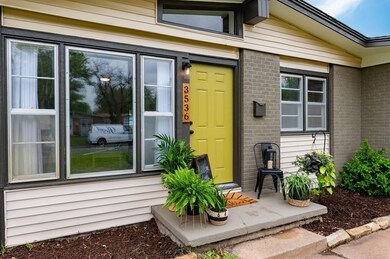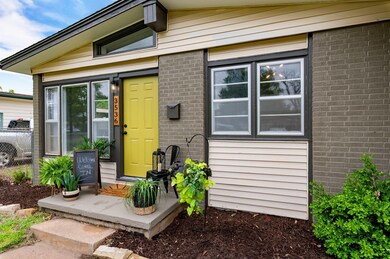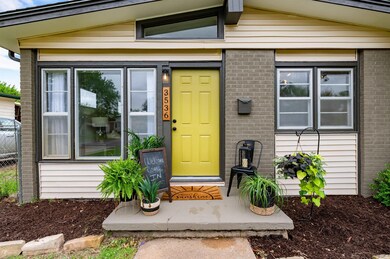
3536 S Euclid Ave Wichita, KS 67217
Southwest Wichita NeighborhoodEstimated Value: $138,000 - $172,005
Highlights
- Deck
- Ranch Style House
- Brick or Stone Mason
- Vaulted Ceiling
- 1 Car Attached Garage
- Forced Air Heating and Cooling System
About This Home
As of June 2022Ready for a home with a mid-century modern vibe? You will want to check out this property with 1,120 square feet of well-appointed living space that's ready to be enjoyed. Located near shopping, the YMCA, and just blocks from Osage Park, the location has it all. Whether you are "right-sizing", a first-time home buyer, or an investor, this home checks all the boxes. The seller has had virtually every surface touched in recent weeks, and special attention has been given with upgrades that matter the most. You will love the original wood beamed ceilings in the light-filled rooms. A spacious living room opens to the kitchen and dining area. There are three generous bedrooms. The main bedroom has a half bath with built-in shelving. Let's talk about all the new features and upgrades! This is not an all-inclusive list but will give you a sense of the level of care taken during this refreshing process: hot water tank; upgraded electric; switches and outlets; light fixtures; luxury vinyl in the living room, kitchen, eating areas, and bathrooms; carpet in the bedrooms; front and back entry door; garage door; fresh paint throughout; dishwasher; stackable washer and dryer; and bathroom fixtures. The list could go on! There's a deck leading to the fenced back yard where you'll also find a storage shed. Don't wait any longer. Hurry and schedule your private showing before this gem is gone for good! ****More photos will be available later this evening!!!
Last Agent to Sell the Property
Keller Williams Signature Partners, LLC License #00241337 Listed on: 05/06/2022
Home Details
Home Type
- Single Family
Est. Annual Taxes
- $992
Year Built
- Built in 1955
Lot Details
- 8,165 Sq Ft Lot
- Chain Link Fence
- Sprinkler System
Home Design
- Ranch Style House
- Brick or Stone Mason
- Frame Construction
- Composition Roof
- Vinyl Siding
Interior Spaces
- 1,120 Sq Ft Home
- Vaulted Ceiling
- Ceiling Fan
- Combination Kitchen and Dining Room
- Crawl Space
Kitchen
- Oven or Range
- Electric Cooktop
- Dishwasher
- Laminate Countertops
- Disposal
Bedrooms and Bathrooms
- 3 Bedrooms
Laundry
- Laundry on main level
- Dryer
- Washer
- 220 Volts In Laundry
Parking
- 1 Car Attached Garage
- Garage Door Opener
Outdoor Features
- Deck
- Rain Gutters
Schools
- Enterprise Elementary School
- Truesdell Middle School
- South High School
Utilities
- Forced Air Heating and Cooling System
- Heating System Uses Gas
Community Details
- Westbrook Subdivision
Listing and Financial Details
- Assessor Parcel Number 20173-00215457
Ownership History
Purchase Details
Home Financials for this Owner
Home Financials are based on the most recent Mortgage that was taken out on this home.Similar Homes in Wichita, KS
Home Values in the Area
Average Home Value in this Area
Purchase History
| Date | Buyer | Sale Price | Title Company |
|---|---|---|---|
| Sanders Raeschele D | -- | Security 1St Title |
Mortgage History
| Date | Status | Borrower | Loan Amount |
|---|---|---|---|
| Open | Sanders Raeschele D | $154,156 |
Property History
| Date | Event | Price | Change | Sq Ft Price |
|---|---|---|---|---|
| 06/08/2022 06/08/22 | Sold | -- | -- | -- |
| 05/09/2022 05/09/22 | Pending | -- | -- | -- |
| 05/06/2022 05/06/22 | For Sale | $140,000 | -- | $125 / Sq Ft |
Tax History Compared to Growth
Tax History
| Year | Tax Paid | Tax Assessment Tax Assessment Total Assessment is a certain percentage of the fair market value that is determined by local assessors to be the total taxable value of land and additions on the property. | Land | Improvement |
|---|---|---|---|---|
| 2023 | $1,698 | $15,089 | $1,564 | $13,525 |
| 2022 | $1,007 | $9,476 | $1,472 | $8,004 |
| 2021 | $1,000 | $8,936 | $1,472 | $7,464 |
| 2020 | $1,004 | $8,936 | $1,472 | $7,464 |
| 2019 | $956 | $8,510 | $1,472 | $7,038 |
| 2018 | $910 | $8,108 | $1,001 | $7,107 |
| 2017 | $911 | $0 | $0 | $0 |
| 2016 | $863 | $0 | $0 | $0 |
| 2015 | -- | $0 | $0 | $0 |
| 2014 | -- | $0 | $0 | $0 |
Agents Affiliated with this Home
-
Teresa Winfield

Seller's Agent in 2022
Teresa Winfield
Keller Williams Signature Partners, LLC
(316) 518-9668
3 in this area
86 Total Sales
-
Jenifer Light

Buyer's Agent in 2022
Jenifer Light
Platinum Realty LLC
(316) 867-8760
1 in this area
24 Total Sales
-
Bailey Hayden

Buyer Co-Listing Agent in 2022
Bailey Hayden
Heritage 1st Realty
(316) 648-1700
5 in this area
143 Total Sales
Map
Source: South Central Kansas MLS
MLS Number: 611107
APN: 213-07-0-24-08-007.00
- 3431 S Glenn Ave
- 3567 S Cornell St
- 1524 W 34th St S
- 3332 S Downtain Dr
- 1314 W Calvert St
- 13501 W 35th St S
- 13551 W 35th St S
- 13521 W 35th St S
- 13481 W 35th St S
- 13500 W 35th St S
- 13580 W 35th St S
- 3230 S Saint Clair Ave
- 1218 W Calvert St
- 3147 S Martinson Ave
- 1617 W 30th St S
- 3334 S Seneca St
- 3102 S Martinson Ave
- 3051 S Elizabeth Ave
- 3020 S Vine St
- 3314 S Chase Ave
- 3536 S Euclid Ave
- 3542 S Euclid Ave
- 3530 S Euclid Ave
- 3548 S Euclid Ave
- 3524 S Euclid Ave
- 3529 S Glenn Ave
- 3535 S Euclid Ave
- 3535 S Glenn Ave
- 3541 S Euclid Ave
- 3529 S Euclid Ave
- 3541 S Glenn Ave
- 3523 S Glenn Ave
- 3516 S Euclid Ave
- 3547 S Euclid Ave
- 3547 S Glenn Ave
- 3523 S Euclid Ave
- 3515 S Glenn Ave
- 3515 S Euclid Ave
- 1927 W 35th St S
- 3510 S Euclid Ave
