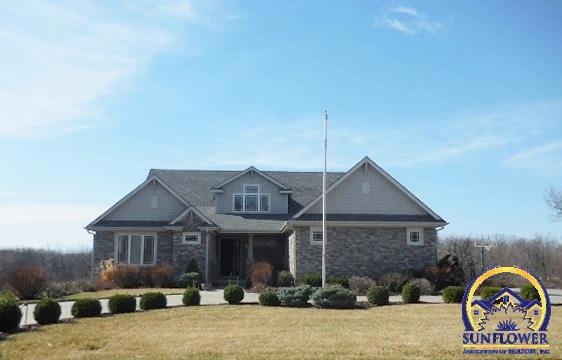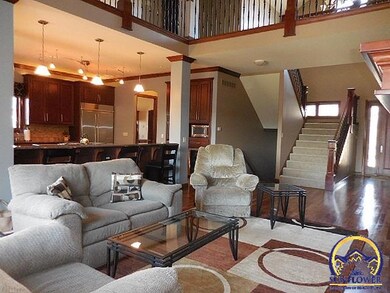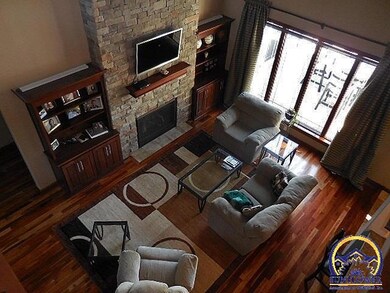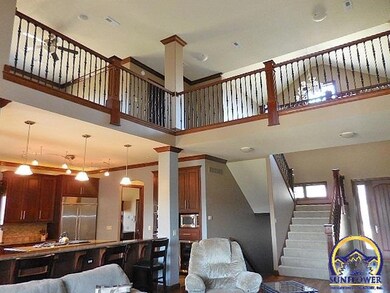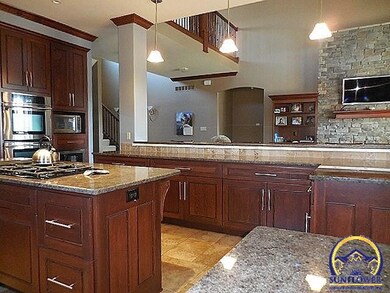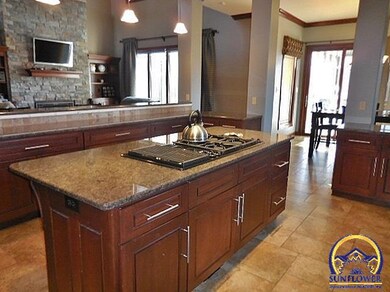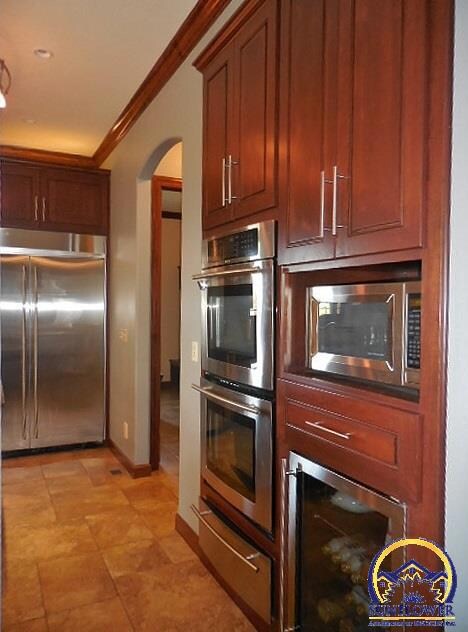
3536 SW Welton Grove Cir Topeka, KS 66610
Highlights
- Recreation Room
- Wood Flooring
- Great Room
- Washburn Rural High School Rated A-
- Whirlpool Bathtub
- No HOA
About This Home
As of August 2019Remarkable Walkout that backs to woods on nearly 1 acre. This gorgeous home features 2 story ceiling in great which highlights the open plan & upper catwalk. A chef's dream kitchen w/super workspace, gorgeous cabinets, island, granite, upper appliances, wine cooler & opens to spacious dining. Oprah would love the big Master BR custom closet adjacent to the spa bath & the BR opens to covered deck. Fabulous entertaining around the dynamite bar, billiard area, media room, covered decks, firepit, huge patio.
Last Agent to Sell the Property
Berkshire Hathaway First License #SN00049384 Listed on: 03/14/2016

Home Details
Home Type
- Single Family
Est. Annual Taxes
- $9,407
Year Built
- Built in 2007
Parking
- 3 Car Attached Garage
- Automatic Garage Door Opener
- Garage Door Opener
Home Design
- Architectural Shingle Roof
- Stick Built Home
Interior Spaces
- 6,267 Sq Ft Home
- 1.5-Story Property
- Central Vacuum
- Ceiling height of 10 feet or more
- Gas Fireplace
- Great Room
- Family Room
- Recreation Room
- Screened Porch
- Walk-Out Basement
Kitchen
- Built-In Oven
- Gas Cooktop
- Microwave
- Dishwasher
Flooring
- Wood
- Carpet
Bedrooms and Bathrooms
- 5 Bedrooms
- Whirlpool Bathtub
Laundry
- Laundry Room
- Laundry on main level
Schools
- Pauline Elementary School
- Washburn Rural Middle School
- Washburn Rural High School
Additional Features
- Patio
- Sprinkler System
- Forced Air Heating and Cooling System
Community Details
- No Home Owners Association
- Ardmore Walk Sub 5 Subdivision
Listing and Financial Details
- Assessor Parcel Number 1462302012001020
Ownership History
Purchase Details
Home Financials for this Owner
Home Financials are based on the most recent Mortgage that was taken out on this home.Purchase Details
Home Financials for this Owner
Home Financials are based on the most recent Mortgage that was taken out on this home.Purchase Details
Home Financials for this Owner
Home Financials are based on the most recent Mortgage that was taken out on this home.Purchase Details
Home Financials for this Owner
Home Financials are based on the most recent Mortgage that was taken out on this home.Purchase Details
Similar Homes in Topeka, KS
Home Values in the Area
Average Home Value in this Area
Purchase History
| Date | Type | Sale Price | Title Company |
|---|---|---|---|
| Warranty Deed | -- | None Available | |
| Warranty Deed | -- | Chicago Title | |
| Warranty Deed | -- | Chicago Title | |
| Quit Claim Deed | -- | Lawyers Title Of Topeka Inc | |
| Deed | -- | Lawyers Title Of Topeka Inc | |
| Interfamily Deed Transfer | -- | None Available |
Mortgage History
| Date | Status | Loan Amount | Loan Type |
|---|---|---|---|
| Open | $203,500 | New Conventional | |
| Closed | $202,500 | New Conventional | |
| Previous Owner | $100,000 | Commercial | |
| Previous Owner | $300,000 | New Conventional | |
| Previous Owner | $385,000 | New Conventional | |
| Previous Owner | $417,000 | New Conventional |
Property History
| Date | Event | Price | Change | Sq Ft Price |
|---|---|---|---|---|
| 08/12/2019 08/12/19 | Sold | -- | -- | -- |
| 07/02/2019 07/02/19 | Pending | -- | -- | -- |
| 05/02/2019 05/02/19 | Price Changed | $535,000 | -10.1% | $85 / Sq Ft |
| 04/24/2019 04/24/19 | For Sale | $595,000 | +15.0% | $95 / Sq Ft |
| 06/02/2016 06/02/16 | Sold | -- | -- | -- |
| 04/04/2016 04/04/16 | Pending | -- | -- | -- |
| 03/14/2016 03/14/16 | For Sale | $517,500 | -0.5% | $83 / Sq Ft |
| 05/31/2013 05/31/13 | Sold | -- | -- | -- |
| 04/19/2013 04/19/13 | Pending | -- | -- | -- |
| 04/12/2013 04/12/13 | For Sale | $520,000 | -- | $83 / Sq Ft |
Tax History Compared to Growth
Tax History
| Year | Tax Paid | Tax Assessment Tax Assessment Total Assessment is a certain percentage of the fair market value that is determined by local assessors to be the total taxable value of land and additions on the property. | Land | Improvement |
|---|---|---|---|---|
| 2025 | $12,433 | $79,418 | -- | -- |
| 2023 | $12,433 | $75,593 | $0 | $0 |
| 2022 | $10,957 | $67,494 | $0 | $0 |
| 2021 | $10,345 | $64,276 | $0 | $0 |
| 2020 | $9,663 | $61,215 | $0 | $0 |
| 2019 | $9,677 | $61,215 | $0 | $0 |
| 2018 | $9,367 | $59,432 | $0 | $0 |
| 2017 | $9,410 | $59,002 | $0 | $0 |
| 2014 | $9,331 | $57,845 | $0 | $0 |
Agents Affiliated with this Home
-
Deb McFarland

Seller's Agent in 2019
Deb McFarland
Berkshire Hathaway First
(785) 231-8934
177 Total Sales
-
J
Seller's Agent in 2013
Jerry Brosius
Berkshire Hathaway First
-
Liesel Kirk-Fink

Buyer's Agent in 2013
Liesel Kirk-Fink
Kirk & Cobb, Inc.
(785) 249-0081
222 Total Sales
Map
Source: Sunflower Association of REALTORS®
MLS Number: 188377
APN: 146-23-0-20-12-001-020
- 3835 SW Wood Valley Dr
- 3851 SW Cambridge Ave
- 3609 SW Nicholas Ct
- 3841 SW 39th Terrace
- 3905 SW 43rd St
- 4330 SW Lakeside Dr
- 4334 SW Lakeside Dr
- 3553 SW Mission Ave
- 3517 SW Atwood Ave
- 3206 SW Twilight Dr
- 3507 SW Oakley Ave
- 3644 SW Eveningside Dr
- 3425 SW Moundview Cir
- 3000 SW 35th St
- 4206 SW Burlingame Rd
- 3708 SW 33rd St
- 1920 SW 36th Terrace
- 3124 SW 31st Ct
- 3100 SW 31st Terrace
- 3606 SW 31st St
