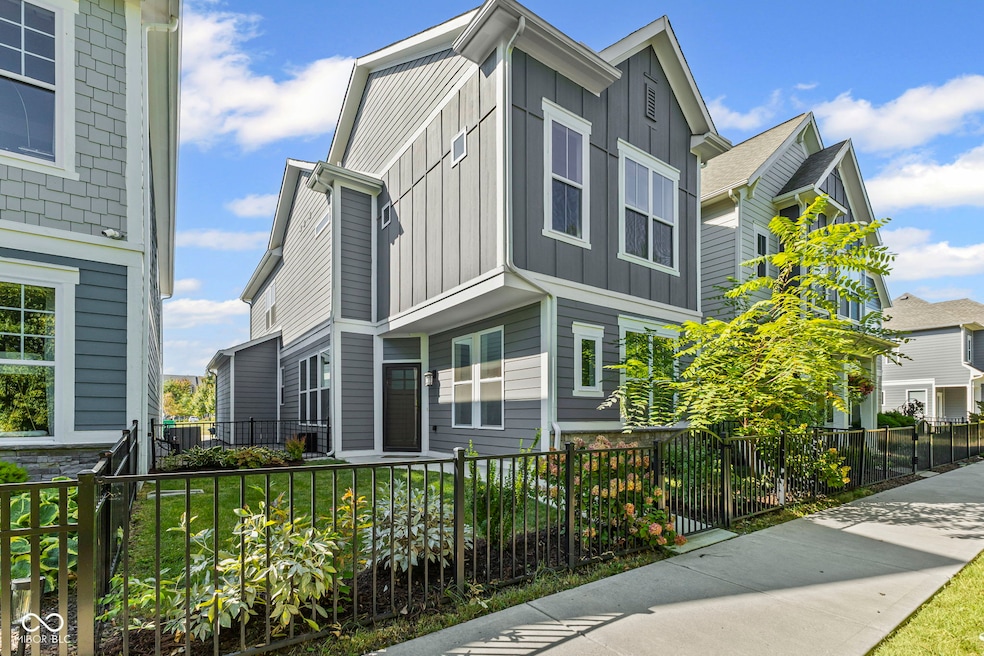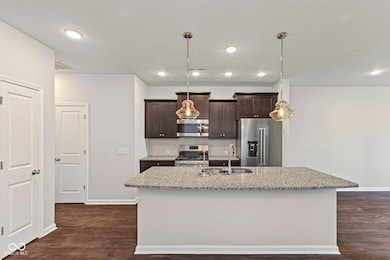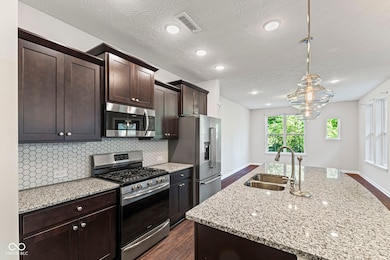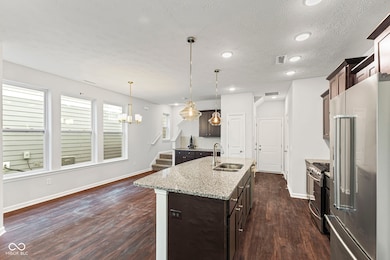3536 Tolworth Ln Westfield, IN 46074
West Noblesville NeighborhoodEstimated payment $2,182/month
Highlights
- Craftsman Architecture
- Neighborhood Views
- 2 Car Attached Garage
- Washington Woods Elementary School Rated A
- Hiking Trails
- Tray Ceiling
About This Home
Discover your perfect sanctuary in this beautiful 3-bedroom, 2.5-bathroom home that seamlessly blends comfort with convenience. This thoughtfully designed residence offers spacious living areas ideal for both relaxation and entertaining, with an open floor plan that creates a natural flow throughout the main level. The well-appointed kitchen features modern appliances and ample counter space, perfect for preparing family meals or hosting dinner parties. The master suite provides a private retreat with an ensuite bathroom, while two additional bedrooms offer flexibility for family, guests, or a home office. A convenient half-bath on the main level adds functionality for daily living and entertaining. The attached 2-car garage provides secure parking and additional storage space, with direct access to the home for added convenience. Location is everything, and this home delivers. Step outside your door to enjoy scenic walking paths perfect for morning jogs or evening strolls. Shopping enthusiasts will appreciate the proximity to diverse retail options, from everyday necessities to specialty boutiques. Entertainment is never far away, with restaurants, theaters, and recreational facilities just minutes from your doorstep. This exceptional property combines the tranquility of residential living with the vibrancy of urban amenities, making it an ideal choice for those seeking the best of both worlds. Don't miss this opportunity to call this wonderful house your home.
Home Details
Home Type
- Single Family
Est. Annual Taxes
- $3,448
Year Built
- Built in 2018 | Remodeled
Lot Details
- 2,178 Sq Ft Lot
- Landscaped with Trees
HOA Fees
- $100 Monthly HOA Fees
Parking
- 2 Car Attached Garage
Home Design
- Craftsman Architecture
- Slab Foundation
- Poured Concrete
- Cement Siding
- Stone
Interior Spaces
- 2-Story Property
- Tray Ceiling
- Family or Dining Combination
- Neighborhood Views
- Attic Access Panel
- Laundry on upper level
Kitchen
- Gas Oven
- Microwave
- Dishwasher
- ENERGY STAR Qualified Appliances
Flooring
- Carpet
- Laminate
Bedrooms and Bathrooms
- 3 Bedrooms
- Walk-In Closet
- Jack-and-Jill Bathroom
Home Security
- Carbon Monoxide Detectors
- Fire and Smoke Detector
Schools
- Carey Ridge Elementary School
- Westfield Middle School
- Westfield High School
Utilities
- Forced Air Heating and Cooling System
- Gas Water Heater
Listing and Financial Details
- Legal Lot and Block 18 / 5
- Assessor Parcel Number 291005025018000015
Community Details
Overview
- Association fees include clubhouse, parkplayground
- Suffolk At Oak Manor Subdivision
- The community has rules related to covenants, conditions, and restrictions
Recreation
- Hiking Trails
Map
Home Values in the Area
Average Home Value in this Area
Tax History
| Year | Tax Paid | Tax Assessment Tax Assessment Total Assessment is a certain percentage of the fair market value that is determined by local assessors to be the total taxable value of land and additions on the property. | Land | Improvement |
|---|---|---|---|---|
| 2024 | $3,447 | $312,900 | $61,000 | $251,900 |
| 2023 | $3,447 | $305,000 | $61,000 | $244,000 |
| 2022 | $2,862 | $255,900 | $61,000 | $194,900 |
| 2021 | $2,862 | $241,400 | $61,000 | $180,400 |
| 2020 | $2,668 | $223,600 | $61,000 | $162,600 |
| 2019 | $1,068 | $109,400 | $55,000 | $54,400 |
Property History
| Date | Event | Price | List to Sale | Price per Sq Ft | Prior Sale |
|---|---|---|---|---|---|
| 10/10/2025 10/10/25 | Price Changed | $339,900 | -1.4% | $190 / Sq Ft | |
| 09/16/2025 09/16/25 | For Sale | $344,900 | +37.9% | $193 / Sq Ft | |
| 06/20/2019 06/20/19 | Sold | $250,187 | 0.0% | $140 / Sq Ft | View Prior Sale |
| 05/23/2019 05/23/19 | Pending | -- | -- | -- | |
| 05/03/2019 05/03/19 | Price Changed | $250,187 | -7.0% | $140 / Sq Ft | |
| 04/12/2019 04/12/19 | Price Changed | $268,990 | 0.0% | $150 / Sq Ft | |
| 03/21/2019 03/21/19 | Price Changed | $269,018 | +0.7% | $150 / Sq Ft | |
| 01/25/2019 01/25/19 | For Sale | $267,018 | -- | $149 / Sq Ft |
Purchase History
| Date | Type | Sale Price | Title Company |
|---|---|---|---|
| Warranty Deed | -- | Stewart Title Company | |
| Warranty Deed | -- | None Available |
Mortgage History
| Date | Status | Loan Amount | Loan Type |
|---|---|---|---|
| Open | $245,655 | FHA |
Source: MIBOR Broker Listing Cooperative®
MLS Number: 22061539
APN: 29-10-05-025-018.000-015
- 17252 Henslow Dr
- 17237 Dallington St
- 3547 Heathcliff Ct
- 16693 Reed Dr
- 16671 Reed Dr
- 16691 Breton Rd
- 16681 Reed Dr
- 16661 Reed Dr
- 16716 Breton Rd
- 16710 Breton Rd
- 3719 Challenger Dr
- 17355 Wetherington Dr
- 17482 Ebling Trail
- 17490 Ebling Trail
- 17498 Ebling Trail
- 17702 Windwood Cir
- 17506 Ebling Trail
- 17514 Ebling Trail
- 17451 Ebling Trail
- 3560 Blenheim Place
- 17285 Dallington St
- 17219 Futch Way
- 3202 Grandview Way Unit ID1303753P
- 17879 Grassy Knoll Dr
- 4191 Barrel Ln
- 17895 Grassy Knoll Dr
- 4391 Barrel Ln
- 4328 Boca Grande Ct
- 3436 Trillium Ct
- 17722 Sanibel Cir
- 4875 Gilet Dr
- 17709 Remy Rd
- 17917 Cristin Way
- 1901 Sanders Glen Blvd
- 1925 Tourmaline Dr
- 4001 Myra Way
- 129 Penn St
- 121 Penn St
- 170 Jersey St
- 530 N Union St







