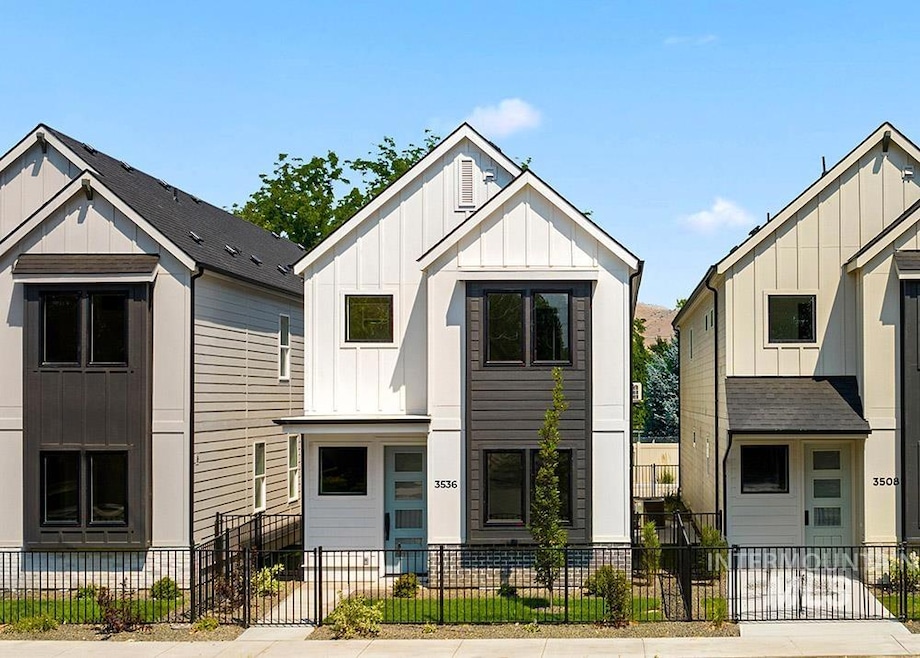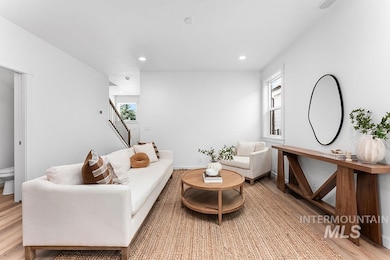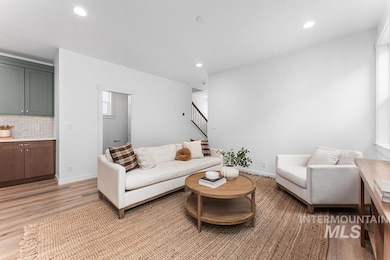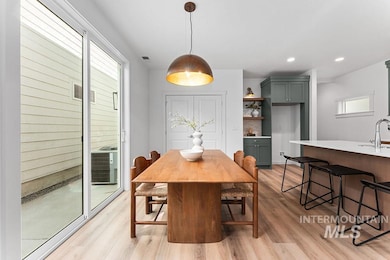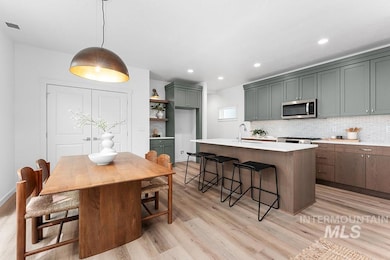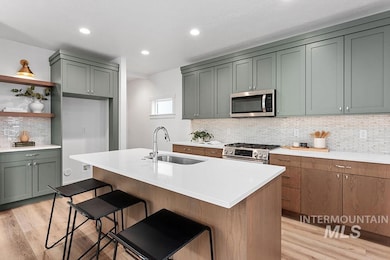3536 W Anderson St Boise, ID 83703
Sunset NeighborhoodEstimated payment $3,597/month
Highlights
- New Construction
- Maid or Guest Quarters
- Quartz Countertops
- North Junior High School Rated A
- Great Room
- Den
About This Home
A unique opportunity to own brand-new construction with a registered ADU in the heart of Northwest Boise. Located in the premier Langara Park community, this home offers a low-maintenance, lock-and-leave lifestyle with the added benefit of flexible living or rental income potential. Built by Iron Haven Homes, the interior is thoughtfully designed with wide-plank wood floors, upscale designer finishes, and superior craftsmanship throughout. The main level features an open-concept great room and a beautifully appointed kitchen with a large island, quartz countertops, custom cabinetry, tile backsplash, stainless steel appliances, and a spacious walk-in pantry. The primary suite offers a private retreat with dual vanities, elegant tile flooring, and a large walk-in closet. Adding to the home’s unique appeal is a fully-equipped ADU, ideal for income generation, multi-generational living, or use as a detached office or creative studio. The HOA takes care of yard maintenance, allowing for truly effortless living.
Home Details
Home Type
- Single Family
Est. Annual Taxes
- $1,486
Year Built
- Built in 2025 | New Construction
Lot Details
- 2,134 Sq Ft Lot
- Lot Dimensions are 83x26
- Irrigation
HOA Fees
- $100 Monthly HOA Fees
Parking
- 2 Car Attached Garage
- Driveway
- Open Parking
Home Design
- Frame Construction
- Composition Roof
Interior Spaces
- 2,055 Sq Ft Home
- 2-Story Property
- Great Room
- Den
Kitchen
- Breakfast Bar
- Walk-In Pantry
- Oven or Range
- Microwave
- Dishwasher
- Kitchen Island
- Quartz Countertops
- Disposal
Bedrooms and Bathrooms
- 4 Bedrooms | 1 Main Level Bedroom
- En-Suite Primary Bedroom
- Maid or Guest Quarters
- 4 Bathrooms
- Double Vanity
Schools
- Lowell Elementary School
- North Jr Middle School
- Boise High School
Utilities
- Forced Air Heating and Cooling System
- Heating System Uses Natural Gas
- Cable TV Available
Additional Features
- Covered Patio or Porch
- Dwelling with Separate Living Area
Community Details
- Built by Iron Haven Homes
Listing and Financial Details
- Assessor Parcel Number R5139170140
Map
Home Values in the Area
Average Home Value in this Area
Tax History
| Year | Tax Paid | Tax Assessment Tax Assessment Total Assessment is a certain percentage of the fair market value that is determined by local assessors to be the total taxable value of land and additions on the property. | Land | Improvement |
|---|---|---|---|---|
| 2025 | $1,486 | $174,500 | -- | -- |
| 2024 | -- | $163,000 | -- | -- |
Property History
| Date | Event | Price | List to Sale | Price per Sq Ft |
|---|---|---|---|---|
| 10/16/2025 10/16/25 | For Sale | $639,900 | -- | $311 / Sq Ft |
Source: Intermountain MLS
MLS Number: 98964820
APN: R5139170140
- 3540 W Anderson St
- 3532 W Anderson St Unit Lot 8 Block 1
- 2312 N 35th St
- 2416 N Birchgrove Ln
- 2211 N 34th St
- 2129 N 34th St
- 1067 N Clithero Dr
- 3554 W Hansen Ave
- 2513 N 31st St
- 2769 N 38th St
- 2850 N 38th St
- 2529 N Lander St
- 2013 N 30th St
- 970 N Clithero Dr
- 3008 W Grace St
- 1715 N 31st St
- 1713 N 31st St
- 1007 N Lander St
- 1709 N 31st St
- 2815 N 30th St
- 2903 N 36th St
- 2604 N 29th St Unit ID1308986P
- 919 N 31st St Unit 202
- 2177 N 24th St
- 521 E 41st St
- 4220 Adams St
- 408 E 43rd St
- 2890 N Mountain Rd Unit ID1324061P
- 820 N 25th St Unit ID1324051P
- 305-309 E 36th St
- 3304 N Lakeharbor Ln
- 1611 N 18th St
- 5110 W State St
- 5122 W Stoker Ln
- 5224 W State St
- 2800 N Bogus Basin Rd
- 1509 W Hazel St
- 3504 N Whistler Ln
- 2437 N Curtis Rd
- 3031 W Main St
