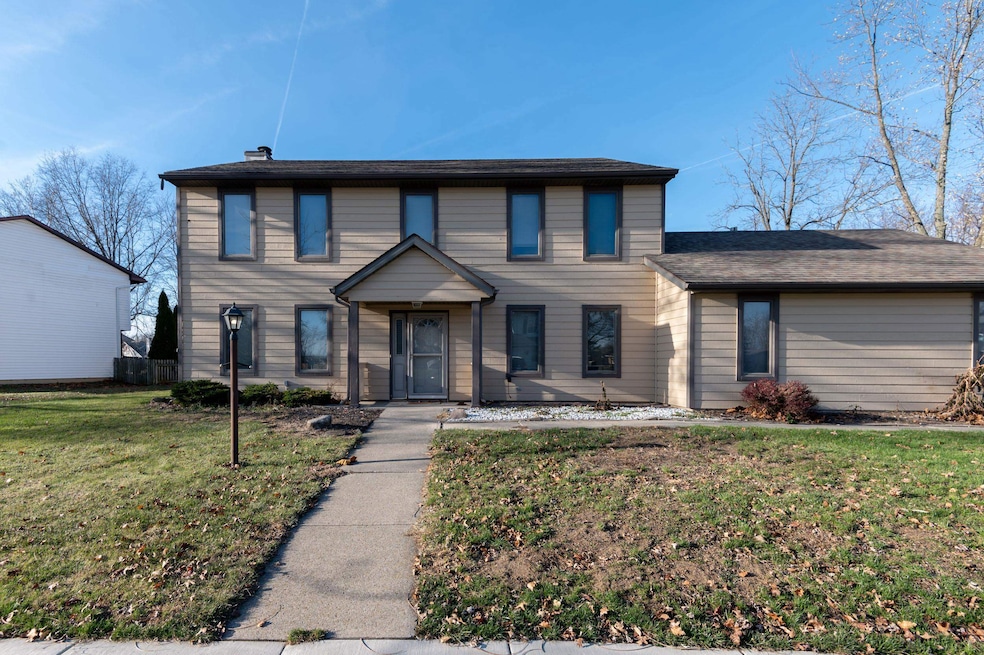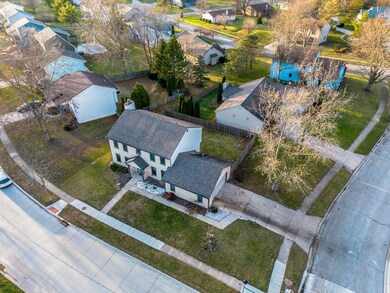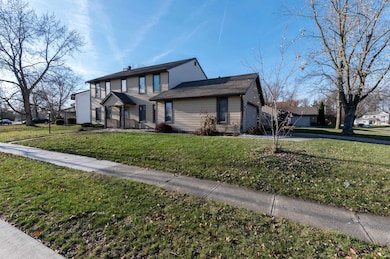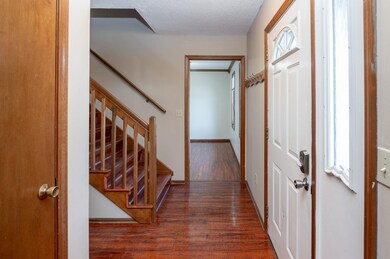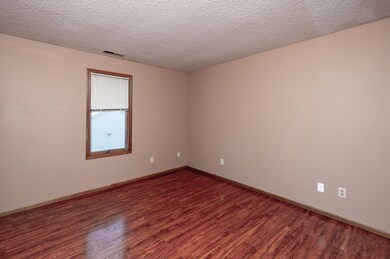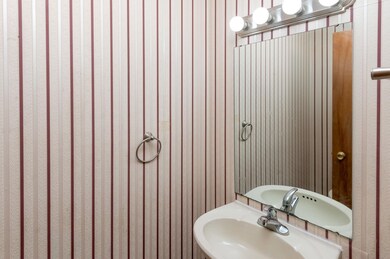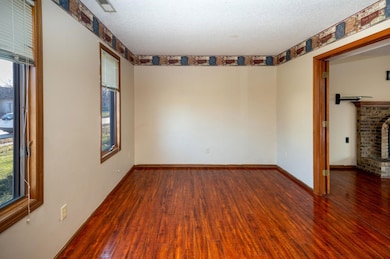
3536 Winterfield Run Fort Wayne, IN 46804
Southwest Fort Wayne NeighborhoodHighlights
- Traditional Architecture
- Cathedral Ceiling
- Corner Lot
- Homestead Senior High School Rated A
- Wood Flooring
- Utility Room in Garage
About This Home
As of April 2025This four-bedroom, 3 full baths (two with double sinks), and one-half bath two-story house in Aboite Township's Indian Reserve community await new owners. Beautiful wood floors are throughout this house with two living areas and a formal dining room. The large primary bedroom has a beamed cathedral ceiling and two closets. On the main floor French doors, and a fireplace, adorn this house. Relax and enjoy the large fenced-in rear yard with a large patio. The furnace and air conditioner are under 3 years old. This house includes a new stainless steel refrigerator, dishwasher, and microwave oven. The range is under 5 years old and the washer and dryer stay. All appliances stay but are not warranted. This house sits on a corner lot with a large side load 2 car garage. The community has walking trails and is located near shopping, hospitals, and is close to I-69, a park, YMCA, and schools.
Last Agent to Sell the Property
Coldwell Banker Real Estate Gr Brokerage Phone: 260-312-2376 Listed on: 12/26/2024

Home Details
Home Type
- Single Family
Est. Annual Taxes
- $5,085
Year Built
- Built in 1989
Lot Details
- 10,668 Sq Ft Lot
- Lot Dimensions are 84 x 127
- Privacy Fence
- Wood Fence
- Corner Lot
- Property is zoned R1
HOA Fees
- $11 Monthly HOA Fees
Parking
- 2 Car Attached Garage
- Garage Door Opener
- Driveway
- Off-Street Parking
Home Design
- Traditional Architecture
- Shingle Roof
- Asphalt Roof
- Wood Siding
- Vinyl Construction Material
Interior Spaces
- 2-Story Property
- Beamed Ceilings
- Cathedral Ceiling
- Ceiling Fan
- Wood Burning Fireplace
- Formal Dining Room
- Utility Room in Garage
- Gas And Electric Dryer Hookup
- Walkup Attic
Kitchen
- Oven or Range
- Disposal
Flooring
- Wood
- Laminate
- Ceramic Tile
Bedrooms and Bathrooms
- 4 Bedrooms
- En-Suite Primary Bedroom
- Bathtub with Shower
- Separate Shower
Schools
- Deer Ridge Elementary School
- Woodside Middle School
- Homestead High School
Utilities
- Forced Air Heating and Cooling System
- Radiant Ceiling
- Heating System Uses Gas
Additional Features
- Patio
- Suburban Location
Community Details
- Indian Reserve Subdivision
Listing and Financial Details
- Assessor Parcel Number 02-11-14-305-009.000-075
Ownership History
Purchase Details
Home Financials for this Owner
Home Financials are based on the most recent Mortgage that was taken out on this home.Purchase Details
Home Financials for this Owner
Home Financials are based on the most recent Mortgage that was taken out on this home.Purchase Details
Home Financials for this Owner
Home Financials are based on the most recent Mortgage that was taken out on this home.Purchase Details
Home Financials for this Owner
Home Financials are based on the most recent Mortgage that was taken out on this home.Similar Homes in Fort Wayne, IN
Home Values in the Area
Average Home Value in this Area
Purchase History
| Date | Type | Sale Price | Title Company |
|---|---|---|---|
| Warranty Deed | $265,000 | None Listed On Document | |
| Deed | $165,000 | -- | |
| Warranty Deed | -- | None Available | |
| Corporate Deed | -- | Lawyers Title |
Mortgage History
| Date | Status | Loan Amount | Loan Type |
|---|---|---|---|
| Open | $238,095 | FHA | |
| Previous Owner | $160,050 | New Conventional | |
| Previous Owner | $106,900 | New Conventional | |
| Previous Owner | $117,900 | Fannie Mae Freddie Mac |
Property History
| Date | Event | Price | Change | Sq Ft Price |
|---|---|---|---|---|
| 04/02/2025 04/02/25 | Sold | $260,000 | -1.9% | $118 / Sq Ft |
| 03/02/2025 03/02/25 | Pending | -- | -- | -- |
| 02/13/2025 02/13/25 | For Sale | $265,000 | +1.9% | $120 / Sq Ft |
| 02/07/2025 02/07/25 | Off Market | $260,000 | -- | -- |
| 12/26/2024 12/26/24 | For Sale | $265,000 | 0.0% | $120 / Sq Ft |
| 11/18/2022 11/18/22 | Rented | $1,863 | -6.9% | -- |
| 11/03/2022 11/03/22 | For Rent | $2,000 | 0.0% | -- |
| 11/20/2017 11/20/17 | Sold | $167,500 | -1.4% | $75 / Sq Ft |
| 10/17/2017 10/17/17 | Pending | -- | -- | -- |
| 08/02/2017 08/02/17 | For Sale | $169,900 | -- | $77 / Sq Ft |
Tax History Compared to Growth
Tax History
| Year | Tax Paid | Tax Assessment Tax Assessment Total Assessment is a certain percentage of the fair market value that is determined by local assessors to be the total taxable value of land and additions on the property. | Land | Improvement |
|---|---|---|---|---|
| 2024 | $5,085 | $239,800 | $41,200 | $198,600 |
| 2023 | $5,085 | $237,300 | $26,400 | $210,900 |
| 2022 | $2,227 | $207,300 | $26,400 | $180,900 |
| 2021 | $1,912 | $183,100 | $26,400 | $156,700 |
| 2020 | $1,883 | $179,900 | $26,400 | $153,500 |
| 2019 | $1,703 | $162,600 | $26,400 | $136,200 |
| 2018 | $1,706 | $162,600 | $26,400 | $136,200 |
| 2017 | $1,519 | $144,700 | $26,400 | $118,300 |
| 2016 | $1,480 | $140,300 | $26,400 | $113,900 |
| 2014 | $1,351 | $129,300 | $26,400 | $102,900 |
| 2013 | $1,266 | $120,900 | $26,400 | $94,500 |
Agents Affiliated with this Home
-
Y
Seller's Agent in 2025
Yvonne Smith
Coldwell Banker Real Estate Gr
-
P
Buyer's Agent in 2025
Patrick Scully
CENTURY 21 Bradley Realty, Inc
-
B
Seller's Agent in 2017
Blake Parton
Vintage Real Estate Solutions
Map
Source: Indiana Regional MLS
MLS Number: 202448024
APN: 02-11-14-305-009.000-075
- 3708 Marchfield Place
- 3605 E Saddle Dr
- 3816 Winterfield Run
- 8816 Beacon Woods Place
- 3901 Ravenscliff Place
- 3612 Paddock Ct
- 2934 Carrington Dr
- 8426 Creekside Place
- 8617 Dunmore Ln
- 9910 Quachita Ct
- 4327 Locust Spring Place
- 4326 Winterfield Run
- 4218 Turf Ln
- 2617 Covington Woods Blvd
- 8609 Timbermill Place
- 4527 Leeward Cove
- 10218 Lake Tahoe Ct
- 10217 Lake Tahoe Ct
- 9520 Fireside Ct
- 4609 Blue Water Ct
