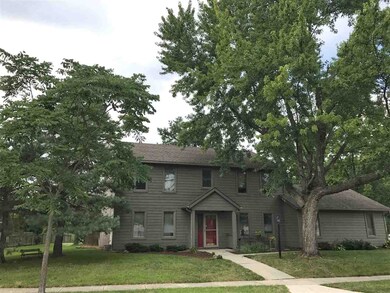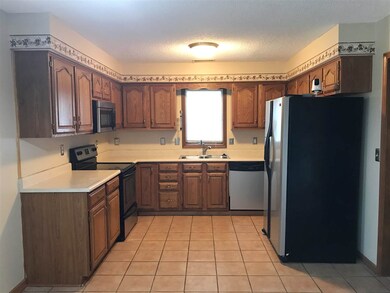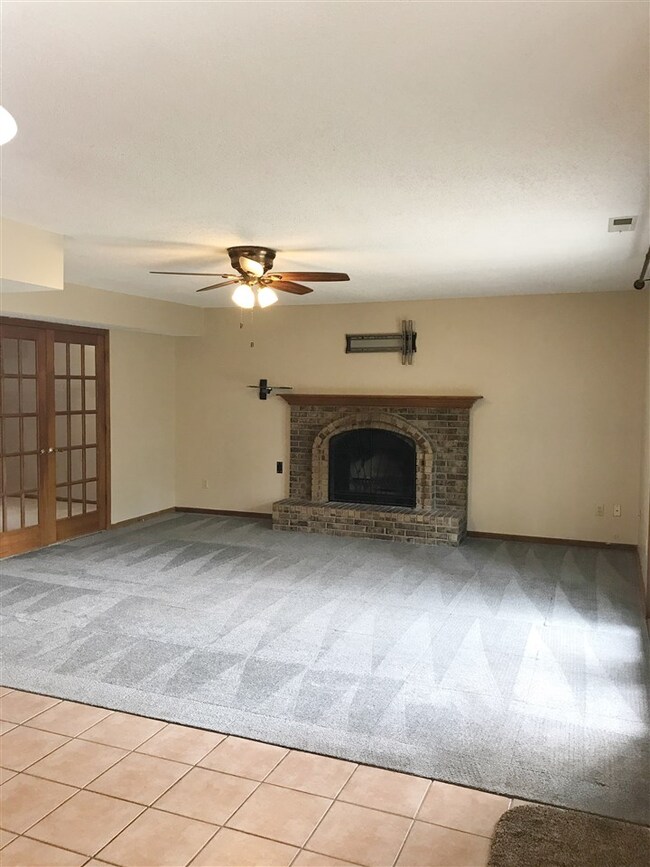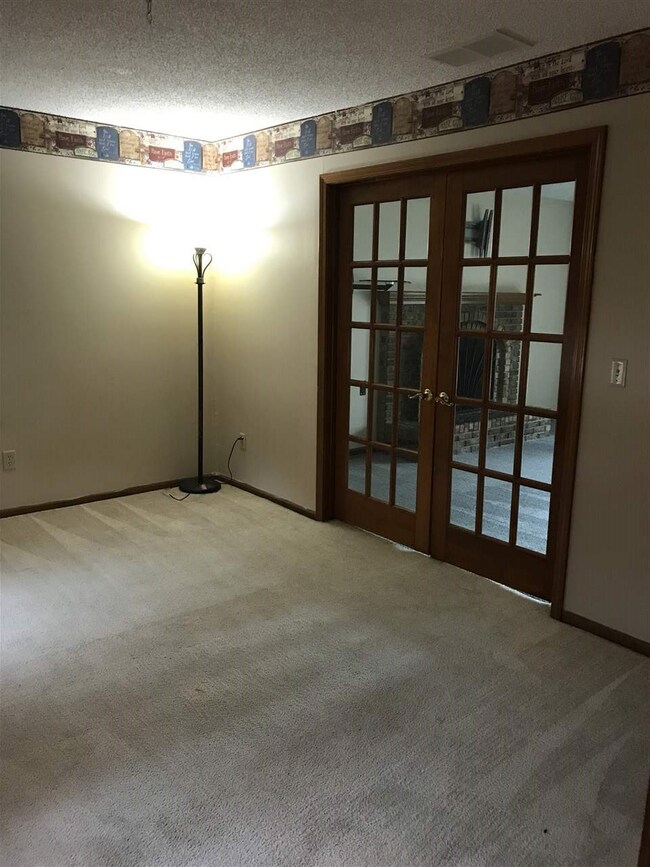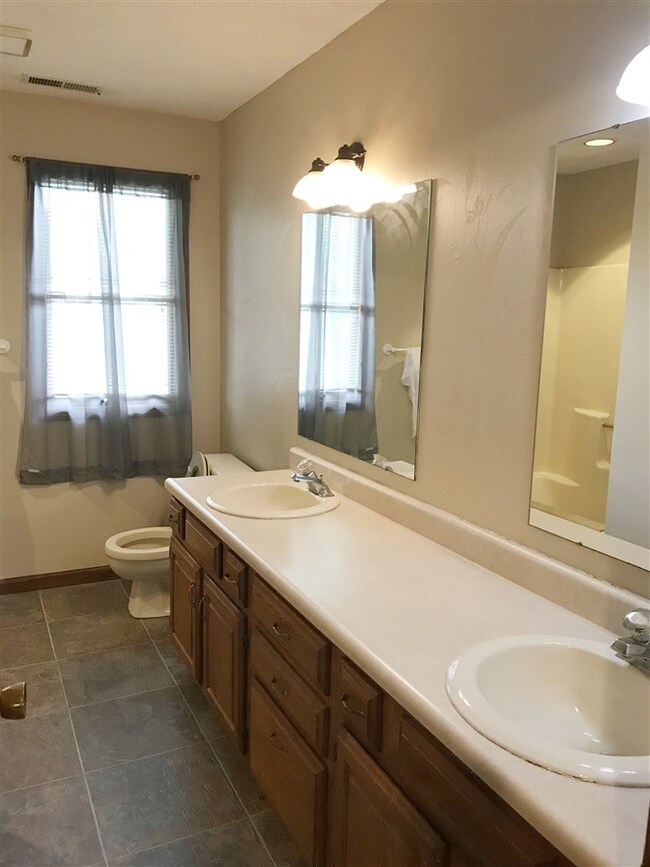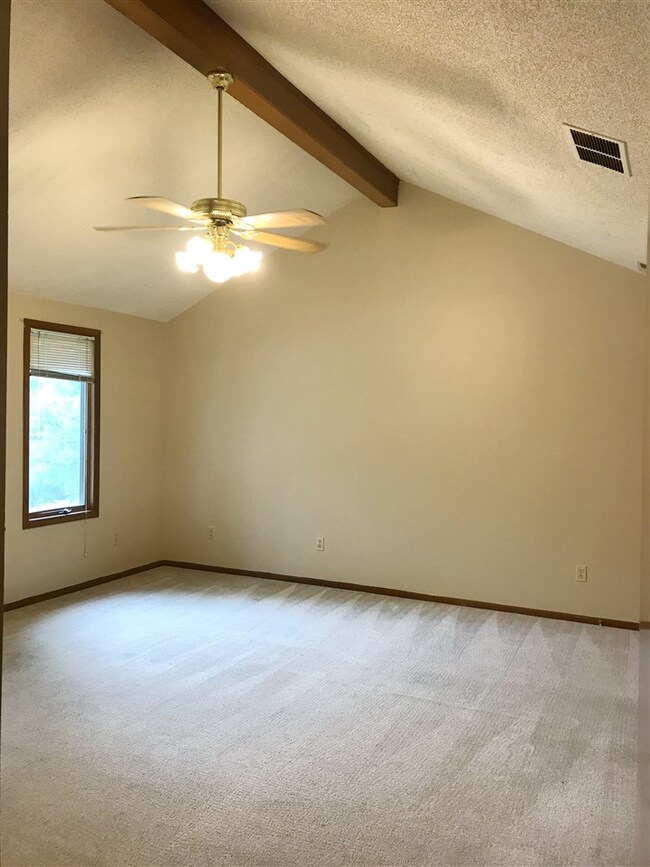
3536 Winterfield Run Fort Wayne, IN 46804
Southwest Fort Wayne NeighborhoodHighlights
- 1 Fireplace
- Corner Lot
- 2 Car Attached Garage
- Homestead Senior High School Rated A
- Porch
- Patio
About This Home
As of April 2025Great 4 bedroom 2.5 bathroom home in a lovely neighborhood close to schools and shopping. This well maintained freshly painted home will not last long. Large Master Bedroom with vaulted ceiling, his & her closets and master on-suite featuring a dual vanities, garden tub and separate shower.
Last Agent to Sell the Property
Blake Parton
Vintage Real Estate Solutions Listed on: 08/02/2017
Home Details
Home Type
- Single Family
Est. Annual Taxes
- $2,282
Year Built
- Built in 1989
Lot Details
- 0.25 Acre Lot
- Lot Dimensions are 84 x 127
- Privacy Fence
- Corner Lot
HOA Fees
- $6 Monthly HOA Fees
Parking
- 2 Car Attached Garage
Home Design
- Slab Foundation
- Shingle Roof
- Asphalt Roof
- Wood Siding
Interior Spaces
- 2,220 Sq Ft Home
- 2-Story Property
- Ceiling Fan
- 1 Fireplace
- Gas And Electric Dryer Hookup
Kitchen
- Oven or Range
- Disposal
Bedrooms and Bathrooms
- 4 Bedrooms
- Garden Bath
Outdoor Features
- Patio
- Porch
Utilities
- Forced Air Heating and Cooling System
- Heating System Uses Gas
Listing and Financial Details
- Assessor Parcel Number 02-11-14-305-009.000-038
Ownership History
Purchase Details
Home Financials for this Owner
Home Financials are based on the most recent Mortgage that was taken out on this home.Purchase Details
Home Financials for this Owner
Home Financials are based on the most recent Mortgage that was taken out on this home.Purchase Details
Home Financials for this Owner
Home Financials are based on the most recent Mortgage that was taken out on this home.Purchase Details
Home Financials for this Owner
Home Financials are based on the most recent Mortgage that was taken out on this home.Similar Homes in Fort Wayne, IN
Home Values in the Area
Average Home Value in this Area
Purchase History
| Date | Type | Sale Price | Title Company |
|---|---|---|---|
| Warranty Deed | $265,000 | None Listed On Document | |
| Deed | $165,000 | -- | |
| Warranty Deed | -- | None Available | |
| Corporate Deed | -- | Lawyers Title |
Mortgage History
| Date | Status | Loan Amount | Loan Type |
|---|---|---|---|
| Open | $238,095 | FHA | |
| Previous Owner | $160,050 | New Conventional | |
| Previous Owner | $106,900 | New Conventional | |
| Previous Owner | $117,900 | Fannie Mae Freddie Mac |
Property History
| Date | Event | Price | Change | Sq Ft Price |
|---|---|---|---|---|
| 04/02/2025 04/02/25 | Sold | $260,000 | -1.9% | $118 / Sq Ft |
| 03/02/2025 03/02/25 | Pending | -- | -- | -- |
| 02/13/2025 02/13/25 | For Sale | $265,000 | +1.9% | $120 / Sq Ft |
| 02/07/2025 02/07/25 | Off Market | $260,000 | -- | -- |
| 12/26/2024 12/26/24 | For Sale | $265,000 | 0.0% | $120 / Sq Ft |
| 11/18/2022 11/18/22 | Rented | $1,863 | -6.9% | -- |
| 11/03/2022 11/03/22 | For Rent | $2,000 | 0.0% | -- |
| 11/20/2017 11/20/17 | Sold | $167,500 | -1.4% | $75 / Sq Ft |
| 10/17/2017 10/17/17 | Pending | -- | -- | -- |
| 08/02/2017 08/02/17 | For Sale | $169,900 | -- | $77 / Sq Ft |
Tax History Compared to Growth
Tax History
| Year | Tax Paid | Tax Assessment Tax Assessment Total Assessment is a certain percentage of the fair market value that is determined by local assessors to be the total taxable value of land and additions on the property. | Land | Improvement |
|---|---|---|---|---|
| 2024 | $5,085 | $239,800 | $41,200 | $198,600 |
| 2023 | $5,085 | $237,300 | $26,400 | $210,900 |
| 2022 | $2,227 | $207,300 | $26,400 | $180,900 |
| 2021 | $1,912 | $183,100 | $26,400 | $156,700 |
| 2020 | $1,883 | $179,900 | $26,400 | $153,500 |
| 2019 | $1,703 | $162,600 | $26,400 | $136,200 |
| 2018 | $1,706 | $162,600 | $26,400 | $136,200 |
| 2017 | $1,519 | $144,700 | $26,400 | $118,300 |
| 2016 | $1,480 | $140,300 | $26,400 | $113,900 |
| 2014 | $1,351 | $129,300 | $26,400 | $102,900 |
| 2013 | $1,266 | $120,900 | $26,400 | $94,500 |
Agents Affiliated with this Home
-
Y
Seller's Agent in 2025
Yvonne Smith
Coldwell Banker Real Estate Gr
-
P
Buyer's Agent in 2025
Patrick Scully
CENTURY 21 Bradley Realty, Inc
-
B
Seller's Agent in 2017
Blake Parton
Vintage Real Estate Solutions
Map
Source: Indiana Regional MLS
MLS Number: 201735483
APN: 02-11-14-305-009.000-075
- 3708 Marchfield Place
- 3605 E Saddle Dr
- 3816 Winterfield Run
- 8816 Beacon Woods Place
- 3901 Ravenscliff Place
- 3612 Paddock Ct
- 2934 Carrington Dr
- 8426 Creekside Place
- 8617 Dunmore Ln
- 9910 Quachita Ct
- 4327 Locust Spring Place
- 4326 Winterfield Run
- 4218 Turf Ln
- 2617 Covington Woods Blvd
- 8609 Timbermill Place
- 4527 Leeward Cove
- 10218 Lake Tahoe Ct
- 10217 Lake Tahoe Ct
- 9520 Fireside Ct
- 4609 Blue Water Ct

