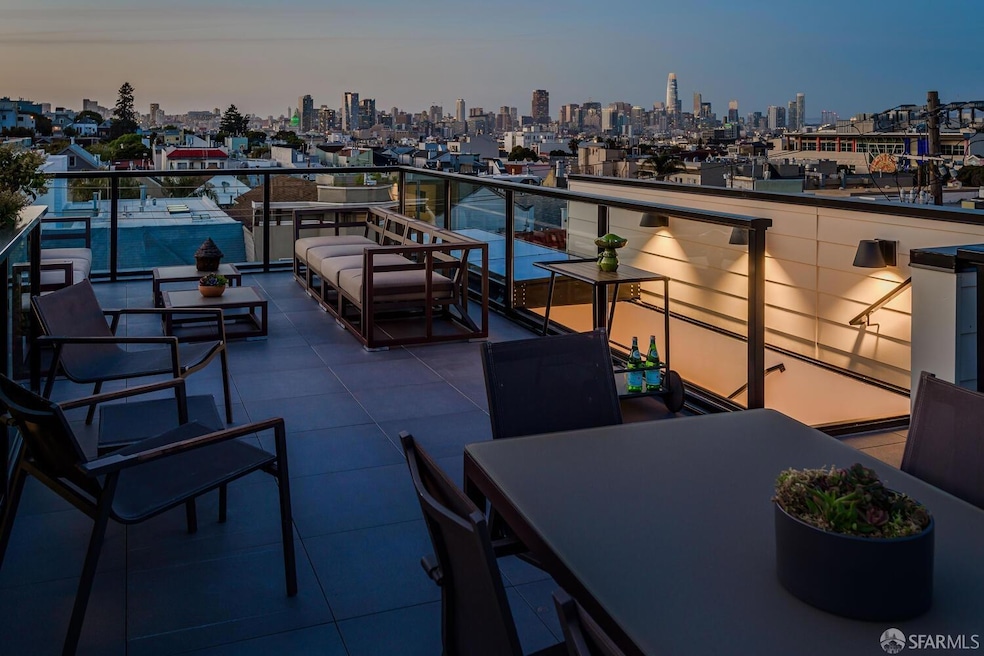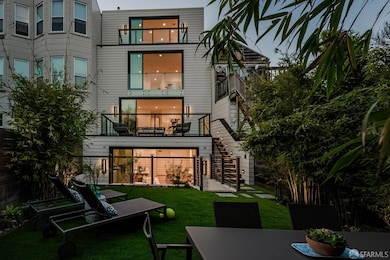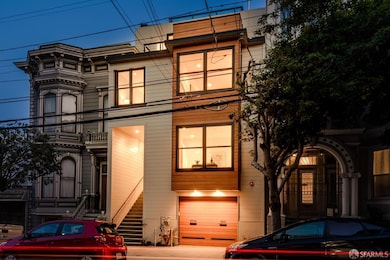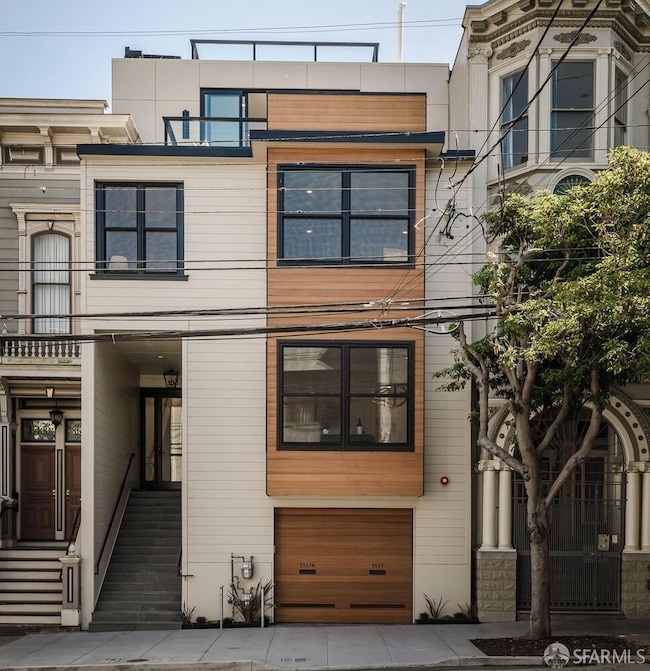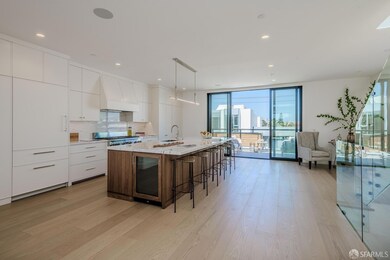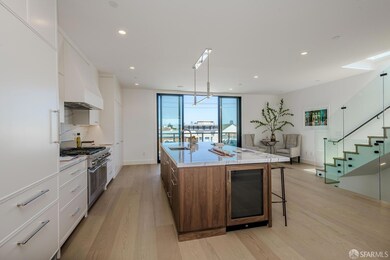
3537 23rd St San Francisco, CA 94110
Noe Valley NeighborhoodHighlights
- Rooftop Deck
- Radiant Floor
- Wine Refrigerator
- Bridge View
- Stone Countertops
- Breakfast Area or Nook
About This Home
As of May 2025Prime Noe Valley! Spectacular views! This extraordinary, newly built 2-level top-floor state-of-the-art home, on a flat block lives like a single-family w/ separate entrance & elevator access to both floors. Spanning 2,905 sqft, this gorgeous home features high-end luxury fixtures, amenities & meticulous attention to detail. Enjoy a stunning reverse floor plan with the main living area on the top level, creating a penthouse vibe. Spanning the entire top floor of the building, the kitchen, living, & dining areas come together in a breathtaking open space with soaring ceilings. At the heart of it all is a massive island topped with stunning Lilac Da Vinci marble. Top-of-the-line Thermador appliances, premium hdwd floors, custom cabinetry, & a dramatic Kelly Wearstler light fixture complete this space. 2 expansive walk-out decks. A beautiful staircase leads to a private roof deck w/ panoramic views. A powder room completes this level. Downstairs, the sun-filled lower level includes a luxurious primary en- suite with spa-like bath w/ floor to ceiling windows, 2 additional ensuite BDs, & a den w/ closet. 1 PKG w/ EV outlet & storage. TIC in a 2-unit bldg. TIC agreement available & ready for condo conversion. Prime location near vibrant 24th Street shops & restaurants. Walk Score 99!
Last Agent to Sell the Property
Sotheby's International Realty License #01469224 Listed on: 04/25/2025

Property Details
Home Type
- Multi-Family
Est. Annual Taxes
- $28,904
Year Built
- Built in 1900 | Remodeled
Property Views
- Bridge
- Downtown
Home Design
- 2,905 Sq Ft Home
- Property Attached
Kitchen
- Breakfast Area or Nook
- Microwave
- Dishwasher
- Wine Refrigerator
- Kitchen Island
- Stone Countertops
Flooring
- Wood
- Radiant Floor
Bedrooms and Bathrooms
- Walk-In Closet
Home Security
- Fire and Smoke Detector
- Fire Suppression System
Parking
- 1 Car Garage
- Garage Door Opener
- Open Parking
- Assigned Parking
Additional Features
- Stacked Washer and Dryer
- Rooftop Deck
- 2,848 Sq Ft Lot
Community Details
- 2 Units
Listing and Financial Details
- Assessor Parcel Number 3646-023
Ownership History
Purchase Details
Home Financials for this Owner
Home Financials are based on the most recent Mortgage that was taken out on this home.Purchase Details
Home Financials for this Owner
Home Financials are based on the most recent Mortgage that was taken out on this home.Purchase Details
Home Financials for this Owner
Home Financials are based on the most recent Mortgage that was taken out on this home.Purchase Details
Purchase Details
Similar Homes in San Francisco, CA
Home Values in the Area
Average Home Value in this Area
Purchase History
| Date | Type | Sale Price | Title Company |
|---|---|---|---|
| Grant Deed | -- | First American Title | |
| Deed | -- | Wfg National Title Insurance C | |
| Grant Deed | $2,400,000 | Wfg National Title Insurance C | |
| Grant Deed | $2,105,000 | First American Title Co | |
| Interfamily Deed Transfer | -- | None Available | |
| Interfamily Deed Transfer | -- | None Available | |
| Interfamily Deed Transfer | -- | None Available | |
| Interfamily Deed Transfer | -- | None Available |
Mortgage History
| Date | Status | Loan Amount | Loan Type |
|---|---|---|---|
| Previous Owner | $1,440,000 | New Conventional | |
| Previous Owner | $1,365,000 | Commercial | |
| Previous Owner | $1,680,000 | Commercial | |
| Previous Owner | $938,250 | Reverse Mortgage Home Equity Conversion Mortgage |
Property History
| Date | Event | Price | Change | Sq Ft Price |
|---|---|---|---|---|
| 05/15/2025 05/15/25 | Sold | $3,495,000 | 0.0% | $1,203 / Sq Ft |
| 05/08/2025 05/08/25 | Pending | -- | -- | -- |
| 04/25/2025 04/25/25 | For Sale | $3,495,000 | +66.0% | $1,203 / Sq Ft |
| 07/31/2018 07/31/18 | Sold | $2,105,000 | 0.0% | $890 / Sq Ft |
| 06/05/2018 06/05/18 | Pending | -- | -- | -- |
| 04/19/2018 04/19/18 | For Sale | $2,105,000 | -- | $890 / Sq Ft |
Tax History Compared to Growth
Tax History
| Year | Tax Paid | Tax Assessment Tax Assessment Total Assessment is a certain percentage of the fair market value that is determined by local assessors to be the total taxable value of land and additions on the property. | Land | Improvement |
|---|---|---|---|---|
| 2025 | $28,904 | $2,448,000 | $1,713,600 | $734,400 |
| 2024 | $28,904 | $2,400,000 | $1,680,000 | $720,000 |
| 2023 | $27,346 | $2,256,983 | $1,579,888 | $677,095 |
| 2022 | $26,837 | $2,212,729 | $1,548,910 | $663,819 |
| 2021 | $26,366 | $2,169,343 | $1,518,540 | $650,803 |
| 2020 | $26,472 | $2,147,100 | $1,502,970 | $644,130 |
| 2019 | $25,562 | $2,105,000 | $1,473,500 | $631,500 |
| 2018 | $1,519 | $77,512 | $32,461 | $45,051 |
| 2017 | $1,201 | $75,993 | $31,825 | $44,168 |
| 2016 | $1,148 | $74,503 | $31,201 | $43,302 |
| 2015 | $1,130 | $73,385 | $30,733 | $42,652 |
| 2014 | $1,101 | $71,948 | $30,131 | $41,817 |
Agents Affiliated with this Home
-

Seller's Agent in 2025
Robert Callan
Sotheby's International Realty
(415) 748-1481
8 in this area
80 Total Sales
-

Seller Co-Listing Agent in 2025
Barbara Callan
Sotheby's International Realty
(415) 351-4688
8 in this area
75 Total Sales
-

Buyer's Agent in 2025
Gregg Lynn
Sotheby's International Realty
(415) 595-4734
16 in this area
276 Total Sales
-

Seller's Agent in 2018
Zara Rowbotham
Vanguard Properties
(415) 662-8822
25 Total Sales
-

Buyer's Agent in 2018
Derek Schreiber
SPG
(415) 385-1827
6 in this area
31 Total Sales
Map
Source: San Francisco Association of REALTORS® MLS
MLS Number: 425032194
APN: 3646-023
- 3537 23rd St Unit A
- 3532 23rd St Unit 3
- 1188 Valencia St Unit 403
- 0 Alvarado St
- 3343 22nd St
- 3451 22nd St
- 3342 24th St
- 1099 Dolores St Unit A
- 370 Bartlett St Unit 3
- 3731 23rd St
- 3347 21st St
- 269A Chattanooga St
- 45 Bartlett St Unit 412
- 3364 21st St
- 3346 21st St Unit 3346
- 894 Guerrero St
- 3770 24th St
- 350 San Jose Ave Unit A
- 350 San Jose Ave Unit 6
- 350 San Jose Ave Unit 4
