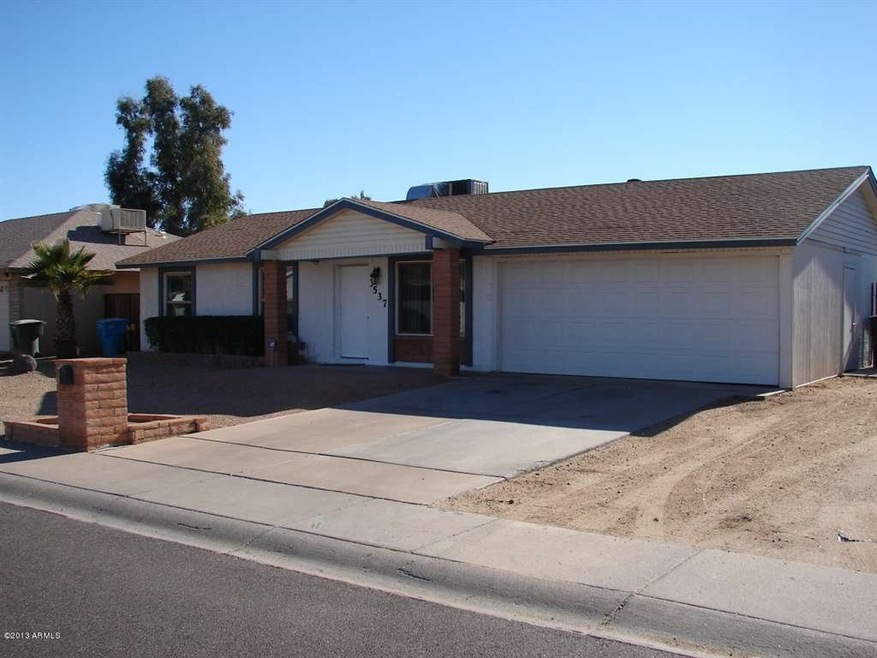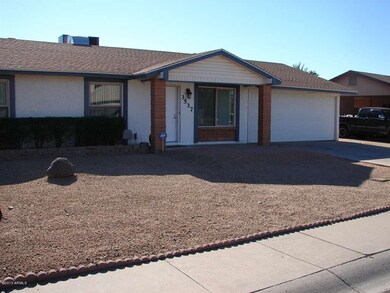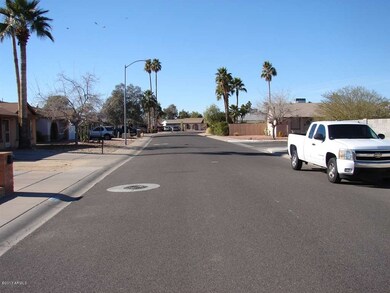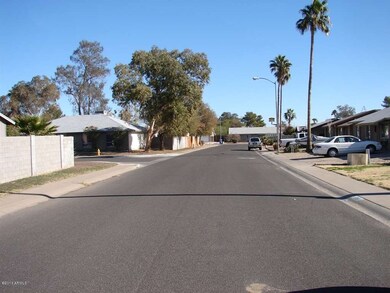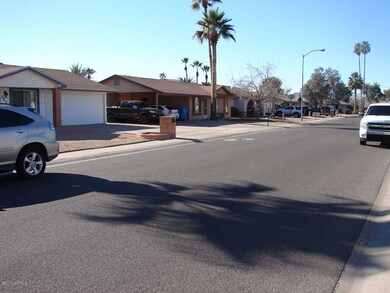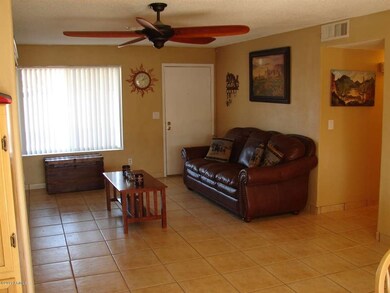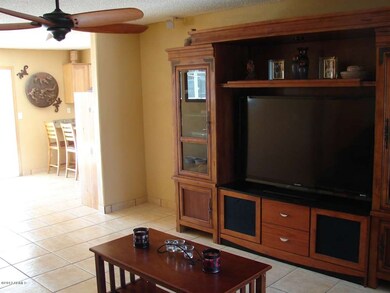
3537 E Saint John Rd Phoenix, AZ 85032
Highlights
- Granite Countertops
- No HOA
- Eat-In Kitchen
- Paradise Valley High School Rated A
- Covered Patio or Porch
- Double Pane Windows
About This Home
As of June 2015If you are looking for a great 3 bedroom 2 bath home with a large backyard then all you need to do is bring your suitcase and furniture this is it! With all large tile floors and open great room from living room to dining to a remodeled kitchen with granite counter tops it's obvious how this home has been cared for. Owners have added some nice extra features like tile base boards, completely remodeled master bath, neutral paint, many windows are now dual pane and low e to save energy. Newer roof and heat pump still under warranty. Large back covered patio with over-sized grass area and many other options are ready to have your personal touch added. Inside laundry and all appliances stay too! Call and set up a time to see today before this one gets away.
Last Agent to Sell the Property
Donna Jo Londot
Real Broker License #SA532385000 Listed on: 01/21/2013
Home Details
Home Type
- Single Family
Est. Annual Taxes
- $917
Year Built
- Built in 1979
Lot Details
- 6,782 Sq Ft Lot
- Block Wall Fence
- Front and Back Yard Sprinklers
- Grass Covered Lot
Parking
- 2 Car Garage
Home Design
- Composition Roof
- Block Exterior
Interior Spaces
- 1,271 Sq Ft Home
- 1-Story Property
- Ceiling Fan
- Double Pane Windows
- Low Emissivity Windows
- Solar Screens
- Tile Flooring
Kitchen
- Eat-In Kitchen
- Breakfast Bar
- Built-In Microwave
- Dishwasher
- Granite Countertops
Bedrooms and Bathrooms
- 3 Bedrooms
- Walk-In Closet
- Remodeled Bathroom
- 2 Bathrooms
Laundry
- Laundry in unit
- Dryer
- Washer
Schools
- Campo Verde High Elementary School
- Vista Verde Middle School
- Paradise Valley High School
Utilities
- Refrigerated Cooling System
- Heating Available
- High Speed Internet
- Cable TV Available
Additional Features
- No Interior Steps
- Covered Patio or Porch
Community Details
- No Home Owners Association
- Parque Vista Estates Subdivision
Listing and Financial Details
- Home warranty included in the sale of the property
- Tax Lot 218
- Assessor Parcel Number 214-01-224
Ownership History
Purchase Details
Home Financials for this Owner
Home Financials are based on the most recent Mortgage that was taken out on this home.Purchase Details
Home Financials for this Owner
Home Financials are based on the most recent Mortgage that was taken out on this home.Purchase Details
Home Financials for this Owner
Home Financials are based on the most recent Mortgage that was taken out on this home.Purchase Details
Home Financials for this Owner
Home Financials are based on the most recent Mortgage that was taken out on this home.Purchase Details
Purchase Details
Home Financials for this Owner
Home Financials are based on the most recent Mortgage that was taken out on this home.Purchase Details
Home Financials for this Owner
Home Financials are based on the most recent Mortgage that was taken out on this home.Purchase Details
Home Financials for this Owner
Home Financials are based on the most recent Mortgage that was taken out on this home.Similar Homes in Phoenix, AZ
Home Values in the Area
Average Home Value in this Area
Purchase History
| Date | Type | Sale Price | Title Company |
|---|---|---|---|
| Warranty Deed | $175,000 | Security Title Agency Inc | |
| Warranty Deed | $150,000 | First American Title Ins Co | |
| Interfamily Deed Transfer | -- | Great American Title Agency | |
| Special Warranty Deed | $112,500 | Great American Title Agency | |
| Trustee Deed | $132,000 | Great American Title Agency | |
| Interfamily Deed Transfer | -- | Fidelity National Title | |
| Warranty Deed | $109,000 | Chicago Title Insurance Co | |
| Warranty Deed | $80,000 | United Title Agency |
Mortgage History
| Date | Status | Loan Amount | Loan Type |
|---|---|---|---|
| Open | $143,500 | New Conventional | |
| Previous Owner | $147,283 | FHA | |
| Previous Owner | $110,461 | FHA | |
| Previous Owner | $110,461 | FHA | |
| Previous Owner | $194,400 | Purchase Money Mortgage | |
| Previous Owner | $110,400 | Unknown | |
| Previous Owner | $27,600 | Stand Alone Second | |
| Previous Owner | $109,631 | FHA | |
| Previous Owner | $107,716 | FHA | |
| Previous Owner | $66,000 | New Conventional |
Property History
| Date | Event | Price | Change | Sq Ft Price |
|---|---|---|---|---|
| 06/03/2015 06/03/15 | Sold | $175,000 | 0.0% | $138 / Sq Ft |
| 04/19/2015 04/19/15 | Pending | -- | -- | -- |
| 04/16/2015 04/16/15 | For Sale | $175,000 | +16.7% | $138 / Sq Ft |
| 03/08/2013 03/08/13 | Sold | $150,000 | +0.3% | $118 / Sq Ft |
| 01/24/2013 01/24/13 | Pending | -- | -- | -- |
| 01/21/2013 01/21/13 | For Sale | $149,500 | -- | $118 / Sq Ft |
Tax History Compared to Growth
Tax History
| Year | Tax Paid | Tax Assessment Tax Assessment Total Assessment is a certain percentage of the fair market value that is determined by local assessors to be the total taxable value of land and additions on the property. | Land | Improvement |
|---|---|---|---|---|
| 2025 | $1,235 | $14,641 | -- | -- |
| 2024 | $1,207 | $13,943 | -- | -- |
| 2023 | $1,207 | $27,010 | $5,400 | $21,610 |
| 2022 | $1,196 | $20,130 | $4,020 | $16,110 |
| 2021 | $1,216 | $18,570 | $3,710 | $14,860 |
| 2020 | $1,174 | $17,130 | $3,420 | $13,710 |
| 2019 | $1,179 | $15,830 | $3,160 | $12,670 |
| 2018 | $1,136 | $13,920 | $2,780 | $11,140 |
| 2017 | $1,085 | $12,950 | $2,590 | $10,360 |
| 2016 | $1,068 | $12,510 | $2,500 | $10,010 |
| 2015 | $991 | $10,870 | $2,170 | $8,700 |
Agents Affiliated with this Home
-
Rob Fischhof

Seller's Agent in 2015
Rob Fischhof
Realty One Group
(480) 201-6797
4 in this area
26 Total Sales
-
Kellie Parten

Buyer's Agent in 2015
Kellie Parten
HomeSmart
(480) 586-1687
25 in this area
109 Total Sales
-
D
Seller's Agent in 2013
Donna Jo Londot
Real Broker
Map
Source: Arizona Regional Multiple Listing Service (ARMLS)
MLS Number: 4878300
APN: 214-01-224
- 3556 E Angela Dr
- 17648 N 35th Way
- 3503 E Campo Bello Dr
- 17225 N 35th St
- 17810 N 34th Place
- 3520 E Anderson Dr
- 3319 E Campo Bello Dr Unit 6
- 16647 N 35th St
- 3553 E Kelton Ln
- 4034 E Anderson Dr
- 3550 E Edna Ave
- 18002 N 41st St Unit 2
- 3113 E Danbury Rd Unit 26
- 3113 E Danbury Rd Unit 10
- 3515 E Kings Ave
- 18227 N 40th Place
- 3428 E Renee Dr Unit II
- 3425 E Rosemonte Dr
- 16443 N 32nd Place
- 16225 N 35th Place
