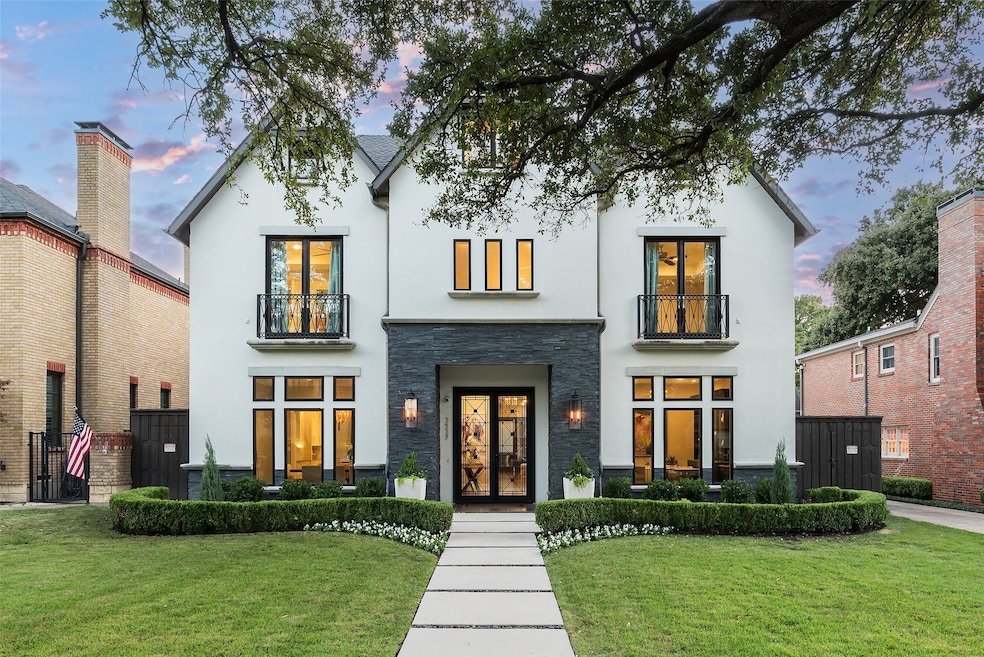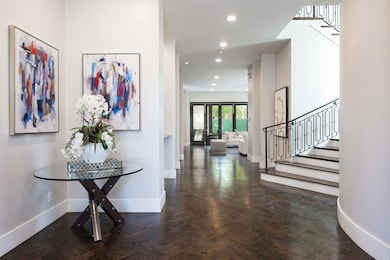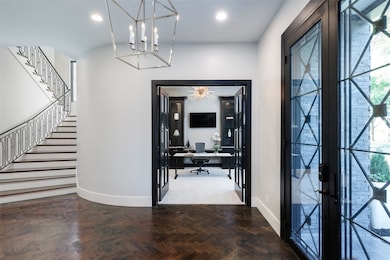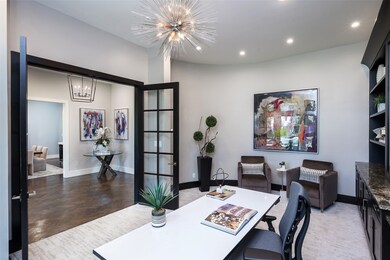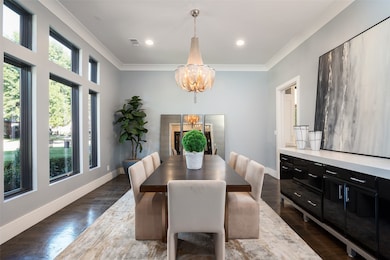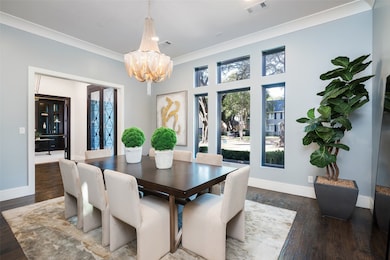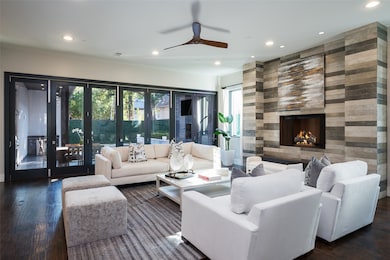3537 Milton Ave Dallas, TX 75205
Highlights
- Heated Pool and Spa
- Built-In Refrigerator
- Vaulted Ceiling
- University Park Elementary School Rated A
- Dual Staircase
- Marble Flooring
About This Home
Step into this beautiful, traditional University Park home built in 2016 by Palatial estates, renowned for their exceptional open floor plans and state-of-the-art building concepts. This residence features custom iron doors and staircases designed by the acclaimed San Miguel Ironworks. The entryway is flanked by a stately study and formal dining room. The gourmet kitchen, with marble countertops, flows seamlessly into a cozy living area that overlooks a stunning backyard oasis with a custom pool and BBQ area, perfect for entertaining. Located just steps from Schneider Plaza, with shopping and dining options, this is the ultimate family home.
Listing Agent
Allie Beth Allman & Assoc. Brokerage Phone: 214-529-1282 License #0721495 Listed on: 05/30/2025

Home Details
Home Type
- Single Family
Est. Annual Taxes
- $36,401
Year Built
- Built in 2015
Lot Details
- 9,017 Sq Ft Lot
- Interior Lot
- Sprinkler System
Parking
- 2 Car Attached Garage
- Rear-Facing Garage
- Garage Door Opener
- Driveway
- Electric Gate
Home Design
- Traditional Architecture
- Slab Foundation
- Composition Roof
- Stucco
Interior Spaces
- 6,668 Sq Ft Home
- 3-Story Property
- Wet Bar
- Dual Staircase
- Vaulted Ceiling
- Wood Burning Fireplace
- Fireplace With Gas Starter
Kitchen
- <<doubleOvenToken>>
- Gas Cooktop
- Warming Drawer
- <<microwave>>
- Built-In Refrigerator
- Ice Maker
- Dishwasher
- Disposal
Flooring
- Wood
- Carpet
- Stone
- Marble
Bedrooms and Bathrooms
- 4 Bedrooms
Pool
- Heated Pool and Spa
- Heated In Ground Pool
Outdoor Features
- Covered patio or porch
- Fire Pit
- Exterior Lighting
- Rain Gutters
Schools
- University Elementary School
- Highland Park
Utilities
- Forced Air Zoned Heating and Cooling System
- Heating System Uses Natural Gas
- Vented Exhaust Fan
- Tankless Water Heater
- High Speed Internet
- Cable TV Available
Listing and Financial Details
- Residential Lease
- Property Available on 7/4/25
- Tenant pays for all utilities
- Legal Lot and Block 12 / H
- Assessor Parcel Number 60042500080120000
Community Details
Overview
- Francis Daniel Subdivision
Pet Policy
- Pets Allowed
Map
Source: North Texas Real Estate Information Systems (NTREIS)
MLS Number: 20952917
APN: 60042500080120000
- 3449 Rankin St Unit 3
- 3517 Haynie Ave
- 6715 Golf Dr
- 3420 Rosedale Ave Unit 6
- 6625 Golf Dr
- 3626 University Blvd
- 3445 Lovers Ln
- 3649 Haynie Ave
- 3504 Mcfarlin Blvd
- 3422 Lovers Ln Unit A
- 3636 Amherst Ave
- 3650 Asbury St
- 3406 Lovers Ln
- 3512 Asbury St
- 3729 Amherst Ave
- 3527 Asbury St
- 3433 Stanford Ave
- 3309 Westminster Ave
- 3400 Amherst Ave
- 3552 Granada Ave Unit B
- 3450 Milton Ave
- 3440 Rosedale Ave Unit 1
- 3436 Milton Ave
- 3428 Rosedale Ave Unit D
- 3444 Rankin St Unit C
- 3440 Rankin St Unit B
- 3421 Westminster Ave Unit 1
- 3445 Lovers Ln Unit A
- 3445 Lovers Ln Unit B
- 3333 Milton Ave
- 3430 Mcfarlin Blvd Unit 2
- 3329 Rosedale Ave Unit 20
- 3447 Mcfarlin Blvd Unit D
- 3321 Rosedale Ave Unit 4
- 3528 Asbury St
- 3431 Mcfarlin Blvd
- 3510 Asbury St
- 3312 Daniel Ave Unit 104
- 3421 Mcfarlin Blvd Unit 12
- 3421 Mcfarlin Blvd Unit 11
