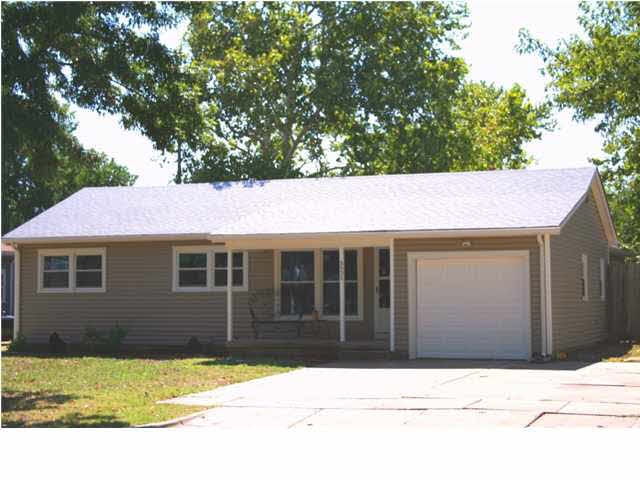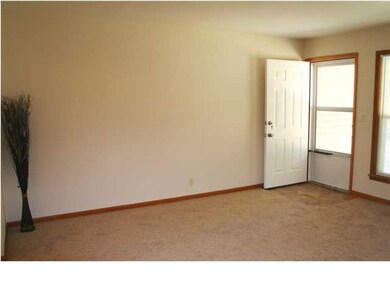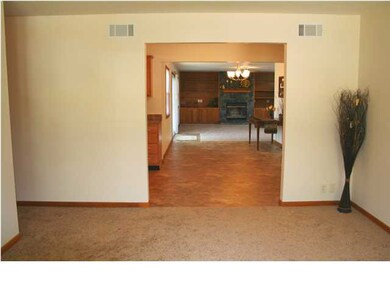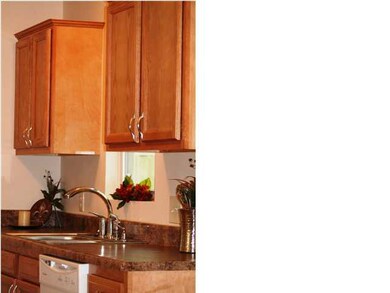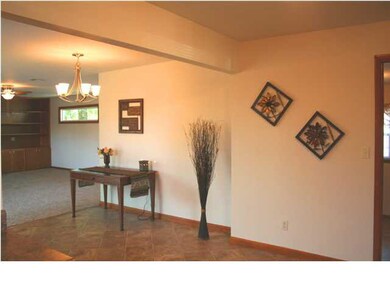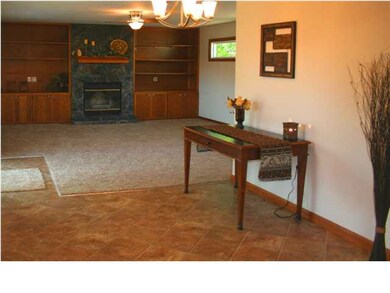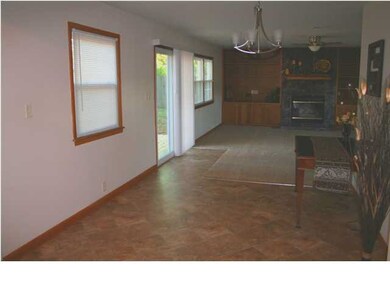
3537 S Walnut St Wichita, KS 67217
Southwest Wichita NeighborhoodEstimated Value: $168,629 - $190,000
Highlights
- Deck
- Formal Dining Room
- 1 Car Attached Garage
- Ranch Style House
- Family Room Off Kitchen
- Oversized Parking
About This Home
As of March 2013This home needs SOLD $12,000 off original list price! New Appliances just installed! Stretch your buying dollars with more living space. LOOKS ARE DECEIVING! SPACIOUS three bedroom home with over 1400 square foot! As you walk through the front door you will be won over with how open this floor plan is. The paint color pallet is warm and neutral! NEW AC, NEW roof, NEW carpet, NEW cabinets, NEW countertops, NEW Vinyl soft-step flooring, NEW hotwater tank, NEW Energy Star windows, NEW insulated siding exterior, NEW paint, NEW lighting, NEW electrical service, NEW plumbing, NEW NEW NEW! You will NOT find a better deal in this price range! The kitchen has been completely transformed! NEW= CLEAN! Meals prepared in this NEW kitchen will be served in the well laid out formal dining area, accommodating for a large number of guests! This home has a large fireplace with built-in book shelves and entertainment center in the family room. All the light will make this space used year around! The fireplace will be where you can go to wrap up on a cold winter's night and pull out games from the built-in cabinets for a great evening at home! This is the family rooms, of family rooms! A NEW sliding glass door in the family room opens to a sizable deck area where you can enjoy the evening under the large shade tree in an all privacy fenced back yard! No need to worry about updating, it has already been done it for you! Schedule your showing today!
Last Agent to Sell the Property
EXP Realty, LLC License #BR00232913 Listed on: 07/16/2012

Home Details
Home Type
- Single Family
Est. Annual Taxes
- $1,108
Year Built
- Built in 1955
Lot Details
- 7,841 Sq Ft Lot
- Wood Fence
Home Design
- Ranch Style House
- Composition Roof
- Vinyl Siding
Interior Spaces
- 3 Bedrooms
- 1,468 Sq Ft Home
- Ceiling Fan
- Decorative Fireplace
- Attached Fireplace Door
- Window Treatments
- Family Room with Fireplace
- Family Room Off Kitchen
- Formal Dining Room
- Open Floorplan
- Crawl Space
Kitchen
- Oven or Range
- Electric Cooktop
- Range Hood
- Dishwasher
- Disposal
Laundry
- Laundry on main level
- 220 Volts In Laundry
Home Security
- Storm Windows
- Storm Doors
Parking
- 1 Car Attached Garage
- Oversized Parking
- Garage Door Opener
Outdoor Features
- Deck
- Rain Gutters
Schools
- Enterprise Elementary School
- Truesdell Middle School
- South High School
Utilities
- Forced Air Heating and Cooling System
- Heating System Uses Gas
Community Details
- Brentwood Subdivision
Ownership History
Purchase Details
Home Financials for this Owner
Home Financials are based on the most recent Mortgage that was taken out on this home.Purchase Details
Home Financials for this Owner
Home Financials are based on the most recent Mortgage that was taken out on this home.Purchase Details
Similar Homes in Wichita, KS
Home Values in the Area
Average Home Value in this Area
Purchase History
| Date | Buyer | Sale Price | Title Company |
|---|---|---|---|
| Dugan Ronda G | -- | Security 1St Title | |
| Wilson David | -- | Sec 1St | |
| The Secretary Of Housing & Urban Develop | $44,687 | None Available |
Mortgage History
| Date | Status | Borrower | Loan Amount |
|---|---|---|---|
| Open | Dugan Ronda G | $78,750 |
Property History
| Date | Event | Price | Change | Sq Ft Price |
|---|---|---|---|---|
| 03/22/2013 03/22/13 | Sold | -- | -- | -- |
| 02/24/2013 02/24/13 | Pending | -- | -- | -- |
| 07/16/2012 07/16/12 | For Sale | $99,600 | +126.4% | $68 / Sq Ft |
| 04/06/2012 04/06/12 | Sold | -- | -- | -- |
| 03/02/2012 03/02/12 | Pending | -- | -- | -- |
| 01/12/2012 01/12/12 | For Sale | $44,000 | -- | $30 / Sq Ft |
Tax History Compared to Growth
Tax History
| Year | Tax Paid | Tax Assessment Tax Assessment Total Assessment is a certain percentage of the fair market value that is determined by local assessors to be the total taxable value of land and additions on the property. | Land | Improvement |
|---|---|---|---|---|
| 2023 | $1,658 | $15,848 | $1,553 | $14,295 |
| 2022 | $1,485 | $13,548 | $1,461 | $12,087 |
| 2021 | $1,443 | $12,662 | $1,461 | $11,201 |
| 2020 | $1,363 | $11,984 | $1,461 | $10,523 |
| 2019 | $1,288 | $11,305 | $1,461 | $9,844 |
| 2018 | $1,245 | $10,868 | $1,093 | $9,775 |
| 2017 | $1,245 | $0 | $0 | $0 |
| 2016 | $1,182 | $0 | $0 | $0 |
| 2015 | $1,171 | $0 | $0 | $0 |
| 2014 | $1,147 | $0 | $0 | $0 |
Agents Affiliated with this Home
-
Traci Terrill

Seller's Agent in 2013
Traci Terrill
EXP Realty, LLC
(316) 644-5292
15 in this area
136 Total Sales
-
B
Seller's Agent in 2012
Bob Brandt
Carpenter Realty Center
-
C
Buyer's Agent in 2012
Corbin Turpin
Berkshire Hathaway PenFed Realty
(316) 371-1554
Map
Source: South Central Kansas MLS
MLS Number: 340026
APN: 213-08-0-23-04-012.00
- 1218 W Calvert St
- 3334 S Seneca St
- 13501 W 35th St S
- 13551 W 35th St S
- 13521 W 35th St S
- 13481 W 35th St S
- 13500 W 35th St S
- 13580 W 35th St S
- 1314 W Calvert St
- 3349 S Osage Ave
- 3366 S Oak St
- 1524 W 34th St S
- 3567 S Cornell St
- 3147 S Martinson Ave
- 3102 S Martinson Ave
- 417 W 33rd St S
- 3431 S Glenn Ave
- 3226 S Gold St
- 620 W 30th St S
- 614 W 30th St S
- 3537 S Walnut St
- 3531 S Walnut St
- 3545 S Walnut St
- 3525 S Walnut St
- 3551 S Walnut St
- 3538 S Seneca St
- 3534 S Walnut St
- 3532 S Seneca St
- 3540 S Walnut St
- 3546 S Seneca St
- 3528 S Walnut St
- 3526 S Seneca St
- 3522 S Walnut St
- 3552 S Seneca St
- 3517 S Walnut St
- 3517 S Walnut St Unit 181-194511
- 3546 S Walnut St
- 3516 S Walnut St
- 3511 S Walnut St
- 3518 S Seneca St
